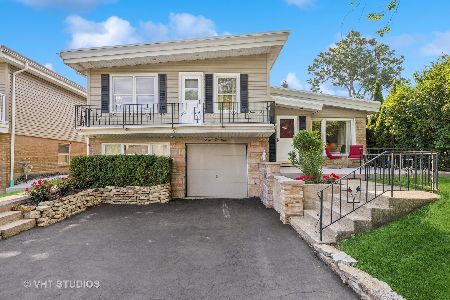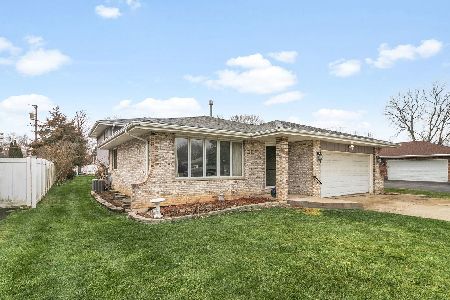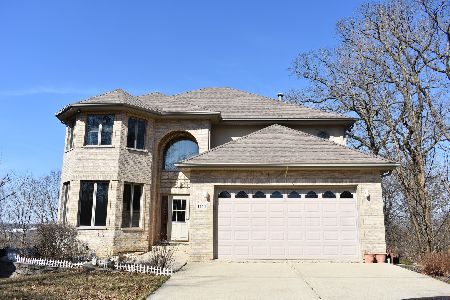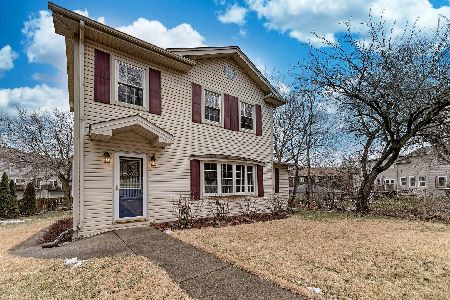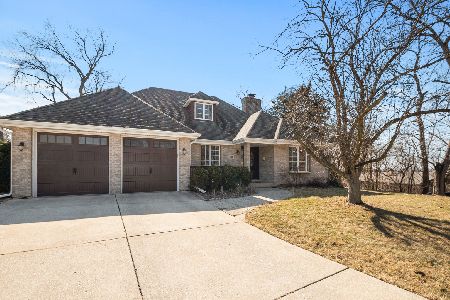1400 Oak Ridge Court, Willow Springs, Illinois 60480
$479,700
|
Sold
|
|
| Status: | Closed |
| Sqft: | 4,250 |
| Cost/Sqft: | $111 |
| Beds: | 5 |
| Baths: | 4 |
| Year Built: | 1992 |
| Property Taxes: | $16,288 |
| Days On Market: | 1806 |
| Lot Size: | 0,19 |
Description
If you are searching for a large home with an open concept layout and tons of outdoor entertaining areas, look no further. This custom home has over 4,000sq.ft of just that. With a first floor open concept with living/dining and kitchen all flowing together with glass doors leading to a large wrap around deck. The kitchen has generous cabinets space with a breakfast bar, farm style sink, quartz countertops, stainless steel appliances and a large pantry closet. The living room/dining room features cathedral ceilings and a large brick, wood burning fireplace. There is also an office on the main level and powder room. Upstairs overlooks the first floor and has 4 bedrooms including the master which has a large en suite bathroom and large his and her walk-in closets. There's also a second bath upstairs and bedrooms have their own decks. The lower level is completely finished and has the 5th bedroom, full bath, laundry room and huge rec room/family room which also has a stone fireplace. The walkout basement has a huge wrap around deck. Home sits on a wooded hill top with beautiful views overlooking Archer Ave and the Des Plains River. 2 car heated garage and 4 car driveway. Taxes for 2017 have been successfully appealed and brought down to $10,589. 18-20 are currently in the appeal process and expected to have a similar outcome. This home will not disappoint!
Property Specifics
| Single Family | |
| — | |
| — | |
| 1992 | |
| Full,Walkout | |
| — | |
| No | |
| 0.19 |
| Cook | |
| — | |
| 0 / Not Applicable | |
| None | |
| Lake Michigan | |
| Public Sewer | |
| 11009630 | |
| 18333190400000 |
Property History
| DATE: | EVENT: | PRICE: | SOURCE: |
|---|---|---|---|
| 12 Apr, 2021 | Sold | $479,700 | MRED MLS |
| 5 Mar, 2021 | Under contract | $469,700 | MRED MLS |
| 3 Mar, 2021 | Listed for sale | $469,700 | MRED MLS |
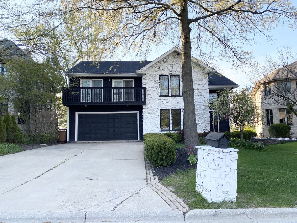
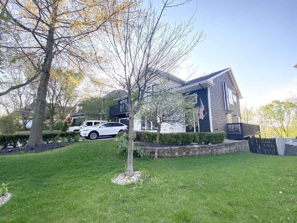
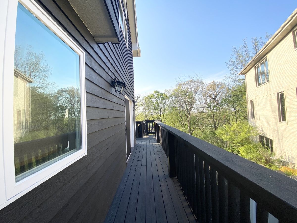
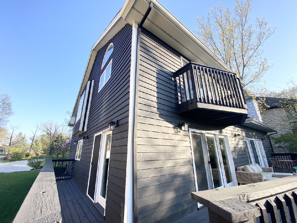
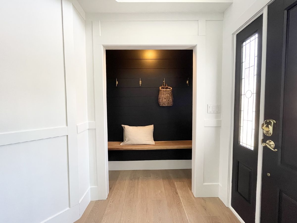
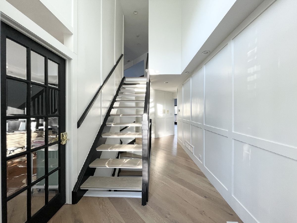
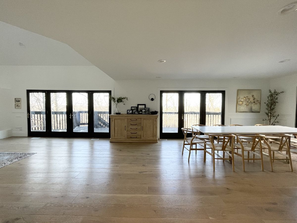
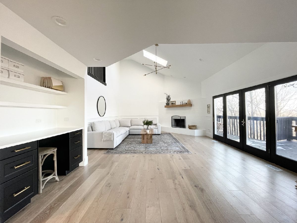
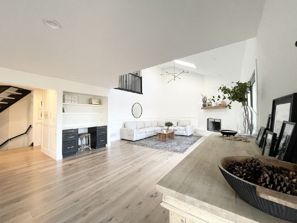
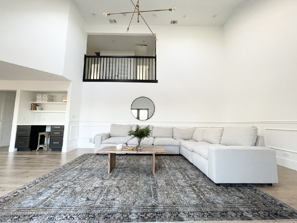
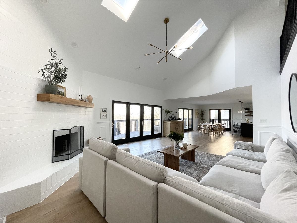
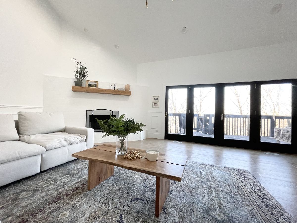
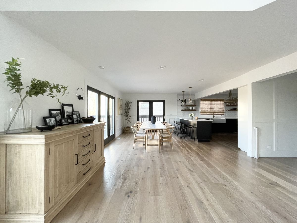
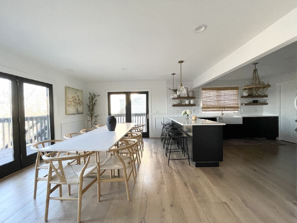
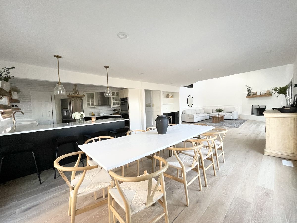
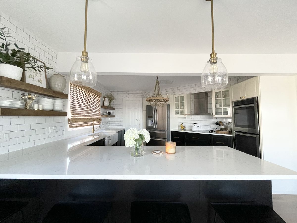
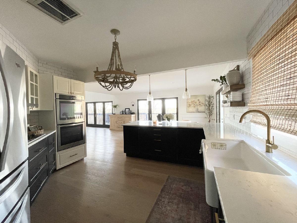
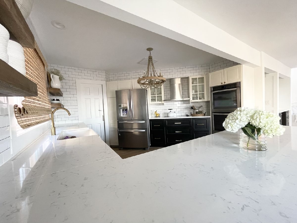
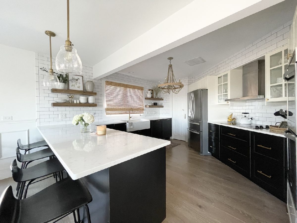
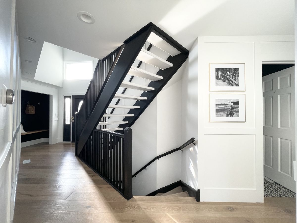
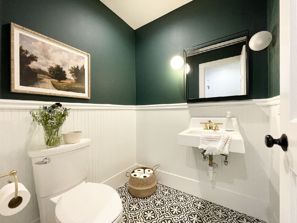
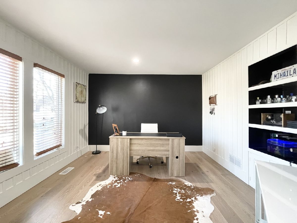
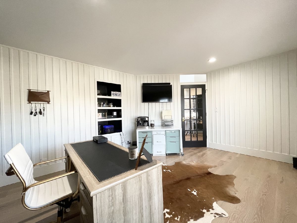
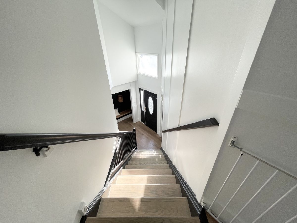
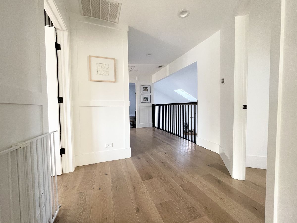
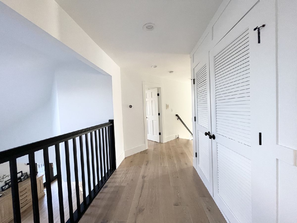
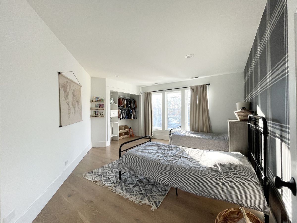
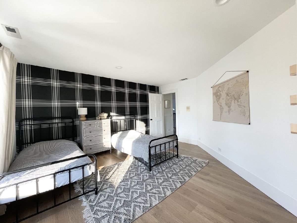
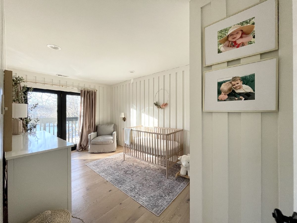
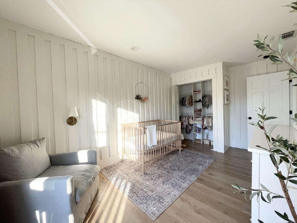
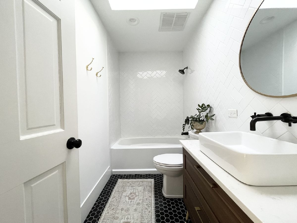
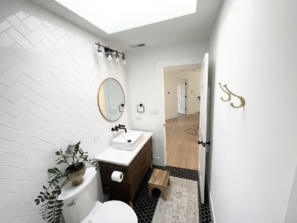
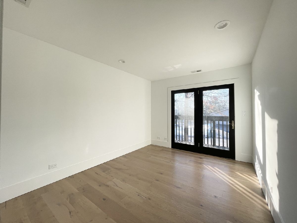
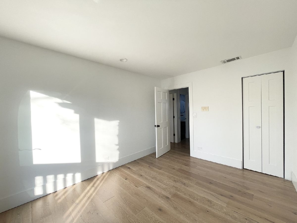
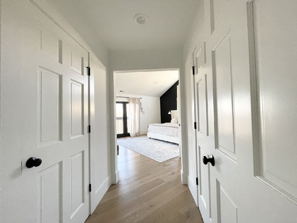
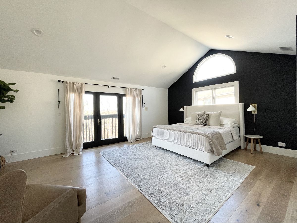
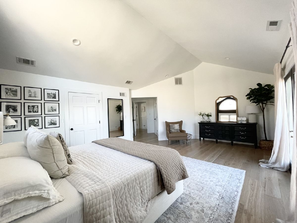
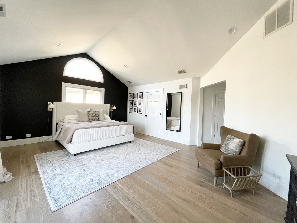
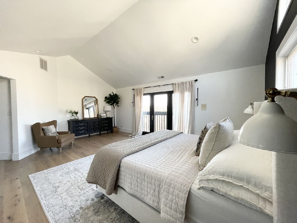
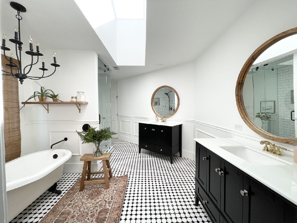
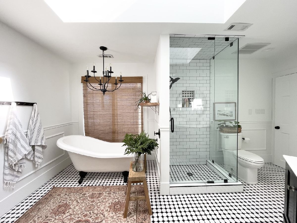
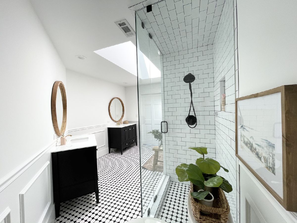
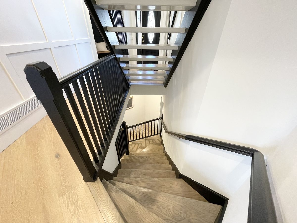
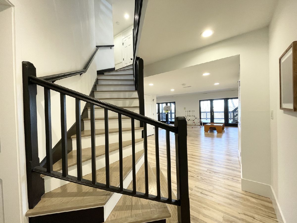
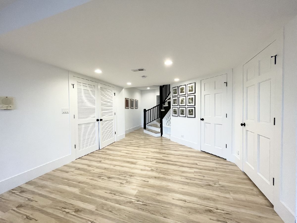
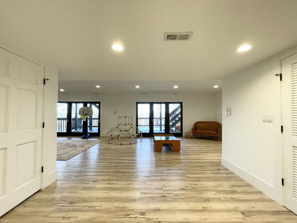
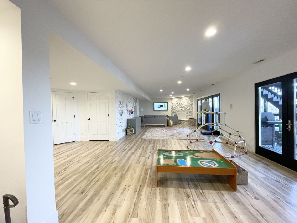
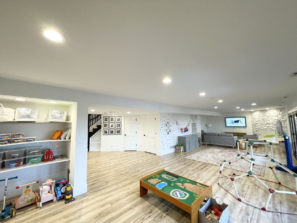
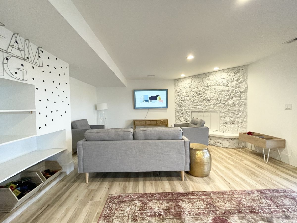
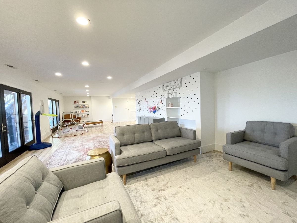
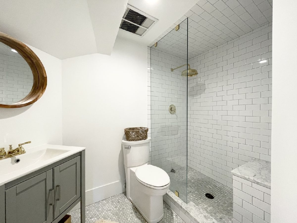
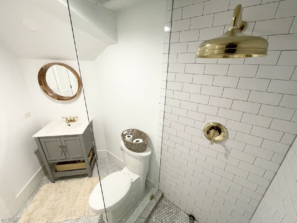
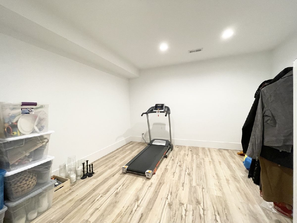
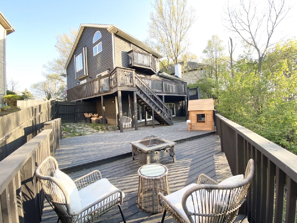
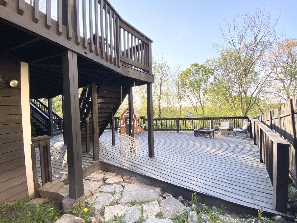
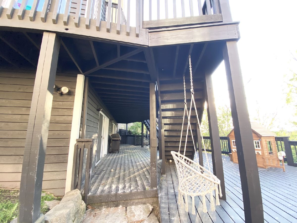
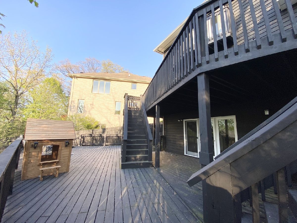
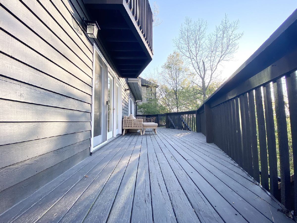
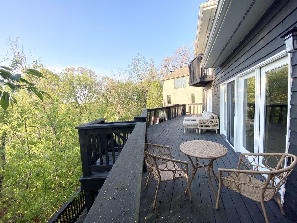
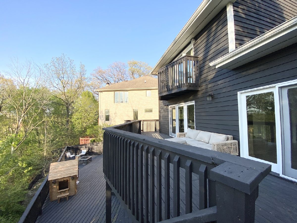
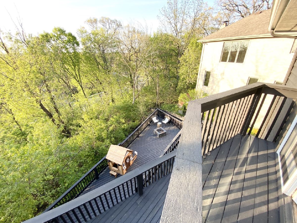
Room Specifics
Total Bedrooms: 5
Bedrooms Above Ground: 5
Bedrooms Below Ground: 0
Dimensions: —
Floor Type: —
Dimensions: —
Floor Type: —
Dimensions: —
Floor Type: —
Dimensions: —
Floor Type: —
Full Bathrooms: 4
Bathroom Amenities: —
Bathroom in Basement: 1
Rooms: Bedroom 5,Office,Recreation Room
Basement Description: Finished
Other Specifics
| 2 | |
| — | |
| Asphalt | |
| — | |
| — | |
| 60 X 170 | |
| — | |
| Full | |
| Vaulted/Cathedral Ceilings, Skylight(s), Walk-In Closet(s) | |
| Double Oven, Dishwasher, Refrigerator, Washer, Dryer, Disposal, Stainless Steel Appliance(s), Cooktop, Range Hood | |
| Not in DB | |
| — | |
| — | |
| — | |
| Wood Burning |
Tax History
| Year | Property Taxes |
|---|---|
| 2021 | $16,288 |
Contact Agent
Nearby Similar Homes
Nearby Sold Comparables
Contact Agent
Listing Provided By
Mihaila Realty LTD


