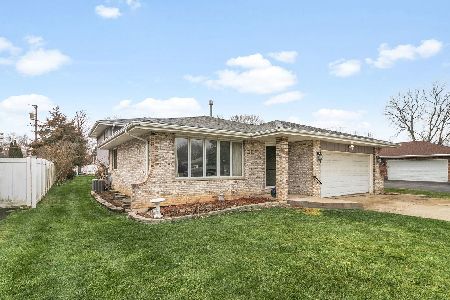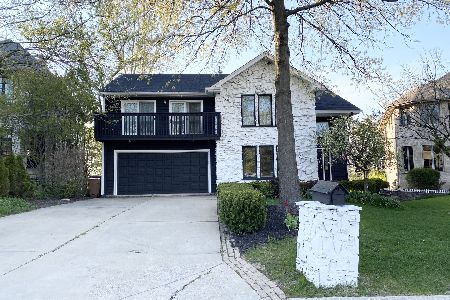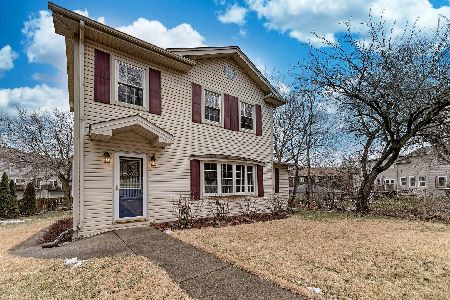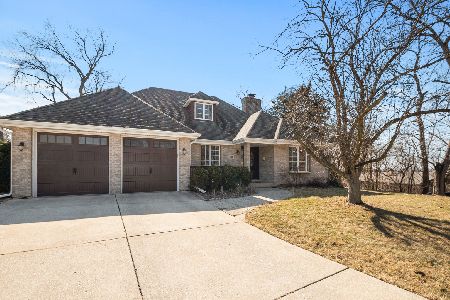1410 Oak Ridge Court, Willow Springs, Illinois 60480
$390,000
|
Sold
|
|
| Status: | Closed |
| Sqft: | 4,026 |
| Cost/Sqft: | $99 |
| Beds: | 3 |
| Baths: | 4 |
| Year Built: | 1999 |
| Property Taxes: | $18,573 |
| Days On Market: | 1952 |
| Lot Size: | 0,26 |
Description
The most breathtaking hill top views from this Brick Two Story home with many new upgrades. Open spacious Floor Plan with Two Story Family room ceilings includes Wet bar and Stone wood burning Fireplace. First floor den and laundry area with washer/dryer included. Large Eat-in Kitchen with built in double oven, Refrigerator, Microwave, dishwasher and island with cook top range. Skylights and hardwood floors! Second floor has oak staircase, 2 master bedrooms with full baths and loft Lower level walk-out family room has rec area including wet bar, full bath, fireplace, 2 extra refrigerators, stove and room for 4th bedroom Wrap-around deck on lower level and second level. Six panel oak doors and trim, whole house fan, wired for security and camera system, 2.5 attached garage with floor guard flooring. Central Vac, 2 FA, 2 CAC, Radiant heat in Basement and Garage. New Hot water Tank. Taxes do not reflect Home Owners exemption.
Property Specifics
| Single Family | |
| — | |
| Contemporary | |
| 1999 | |
| Walkout | |
| — | |
| No | |
| 0.26 |
| Cook | |
| — | |
| 0 / Not Applicable | |
| None | |
| Public | |
| Public Sewer | |
| 10896880 | |
| 18333190410000 |
Property History
| DATE: | EVENT: | PRICE: | SOURCE: |
|---|---|---|---|
| 8 Feb, 2021 | Sold | $390,000 | MRED MLS |
| 2 Feb, 2021 | Under contract | $399,900 | MRED MLS |
| — | Last price change | $429,900 | MRED MLS |
| 8 Oct, 2020 | Listed for sale | $434,900 | MRED MLS |
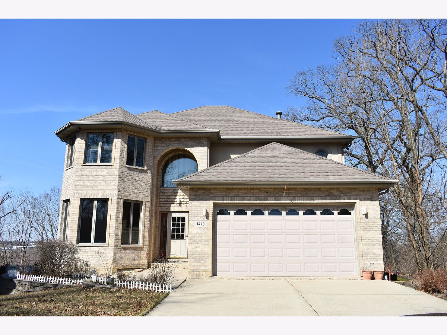
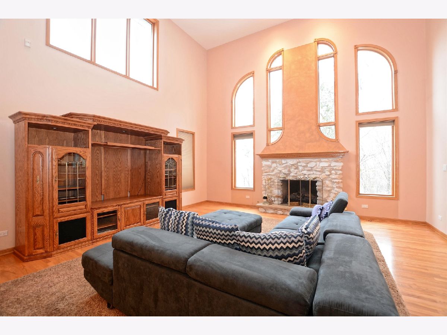
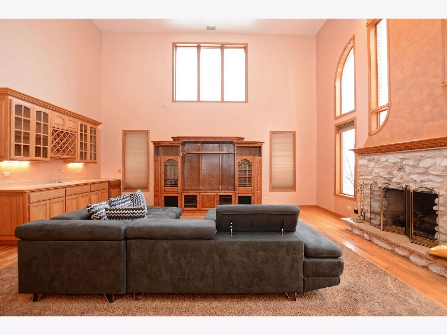
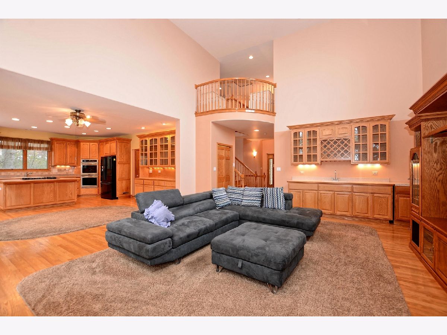
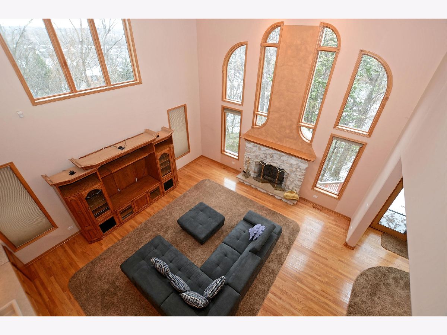
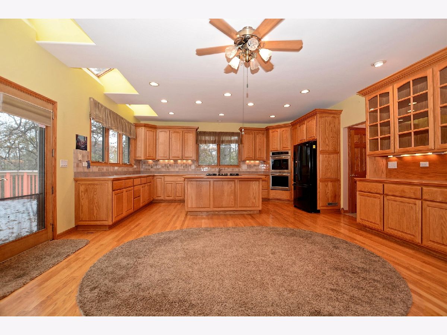
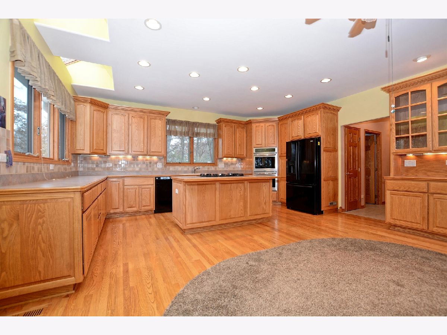
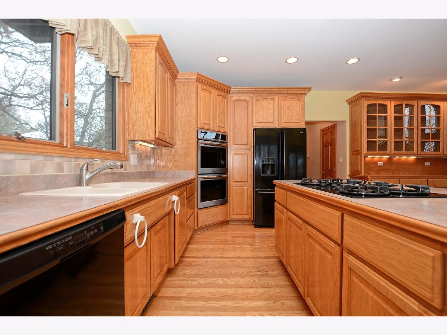
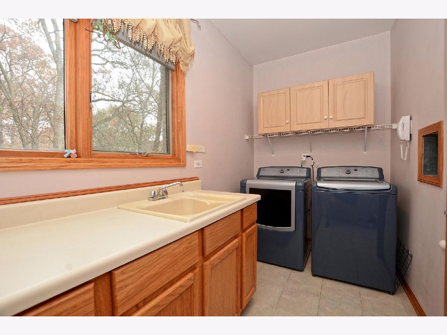
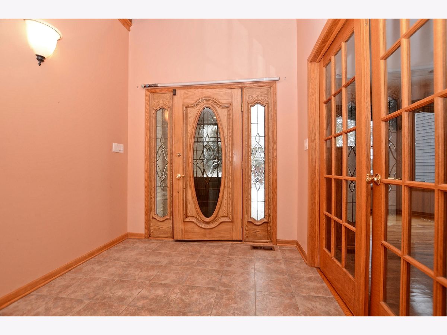
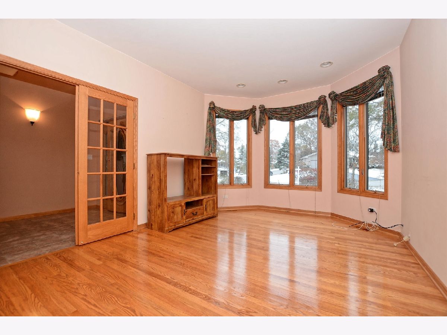
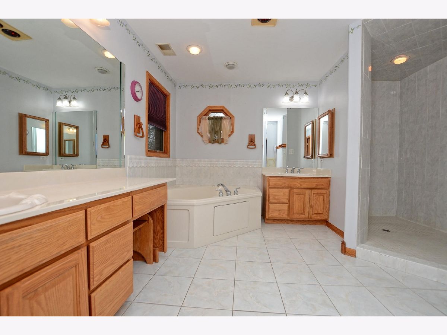
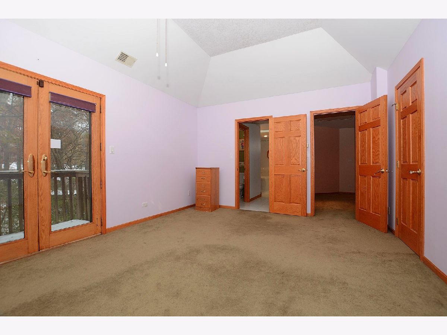
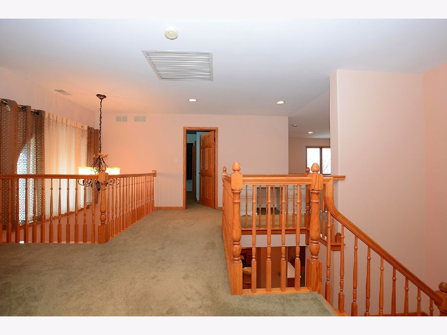
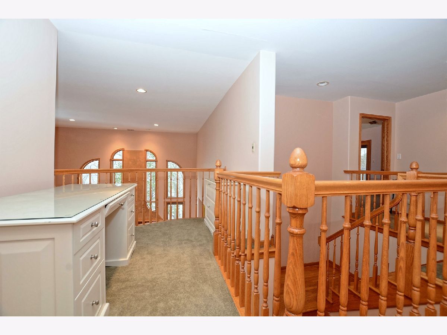
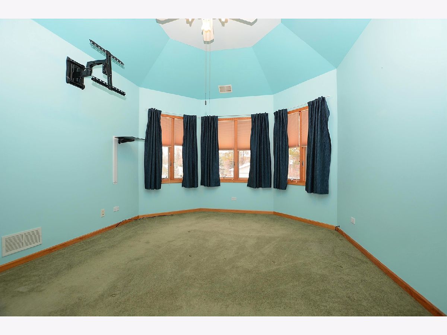
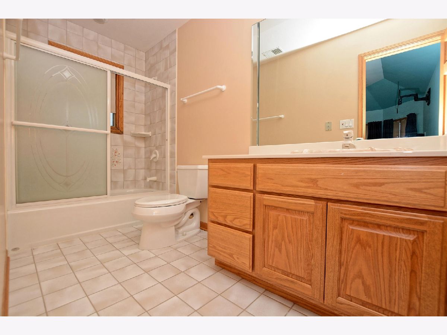
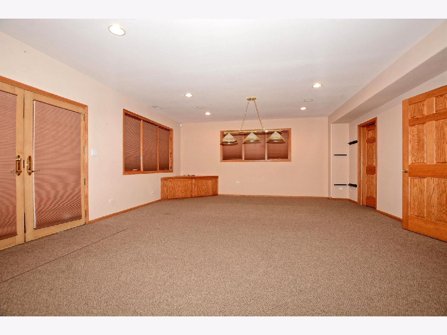
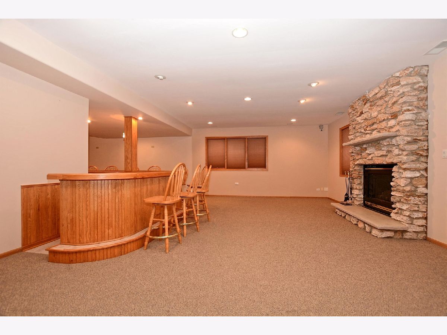
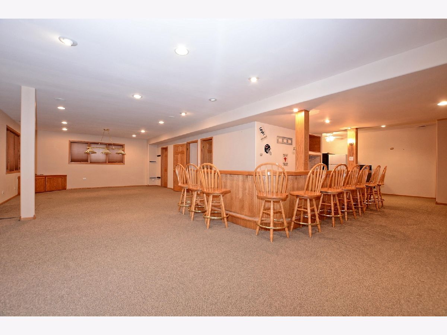
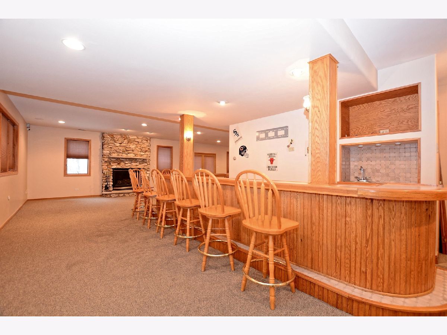
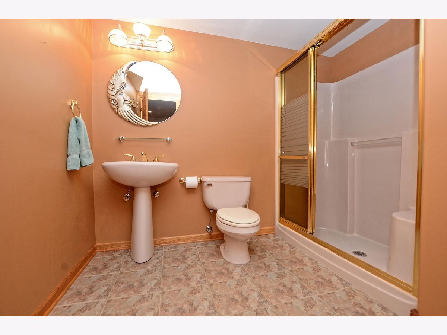
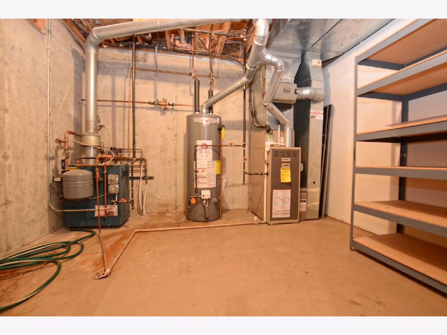
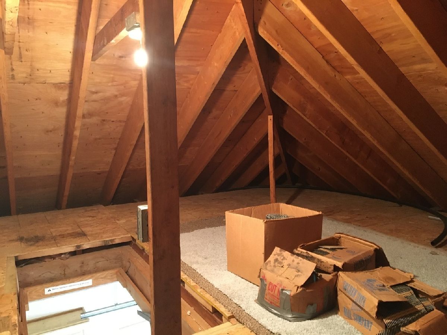
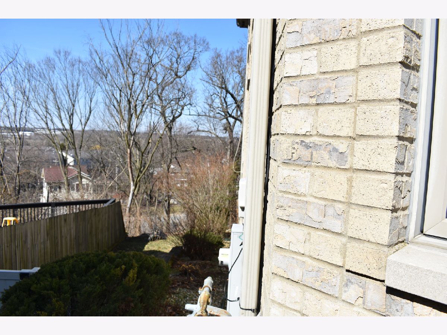
Room Specifics
Total Bedrooms: 3
Bedrooms Above Ground: 3
Bedrooms Below Ground: 0
Dimensions: —
Floor Type: Carpet
Dimensions: —
Floor Type: Hardwood
Full Bathrooms: 4
Bathroom Amenities: Whirlpool,Separate Shower,Double Sink
Bathroom in Basement: 1
Rooms: Walk In Closet,Loft,Recreation Room,Kitchen,Utility Room-Lower Level,Storage
Basement Description: Finished
Other Specifics
| 2 | |
| Concrete Perimeter | |
| Concrete | |
| Balcony, Deck, Storms/Screens | |
| Irregular Lot,Wooded | |
| 16X32X228X93X177 | |
| Full,Pull Down Stair,Unfinished | |
| Full | |
| Vaulted/Cathedral Ceilings, Skylight(s), Bar-Wet, Hardwood Floors, First Floor Bedroom, First Floor Laundry | |
| Double Oven, Dishwasher, Refrigerator, Washer, Dryer, Cooktop | |
| Not in DB | |
| Street Lights, Street Paved | |
| — | |
| — | |
| Gas Log, Gas Starter, Includes Accessories |
Tax History
| Year | Property Taxes |
|---|---|
| 2021 | $18,573 |
Contact Agent
Nearby Similar Homes
Nearby Sold Comparables
Contact Agent
Listing Provided By
RE/MAX Market


