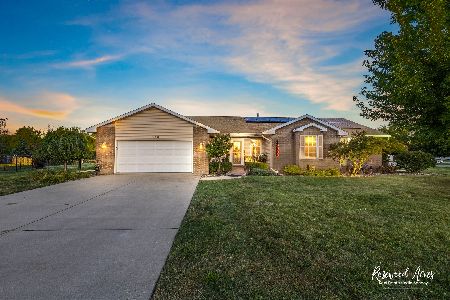1386 Cap Circle, Bourbonnais, Illinois 60914
$234,000
|
Sold
|
|
| Status: | Closed |
| Sqft: | 1,841 |
| Cost/Sqft: | $141 |
| Beds: | 3 |
| Baths: | 4 |
| Year Built: | 2001 |
| Property Taxes: | $5,053 |
| Days On Market: | 3879 |
| Lot Size: | 0,00 |
Description
Must see this house to appreciate all it has to offer! Tons of upgrades, quality workmanship, super clean. 4 BR's, 3.5 baths, full basement, much of it finished & oversized, 3 car att heated garage (32x24). Roof & main level carpet is less than 1 yr. Gorgeous landscaping & kitchen w/ walk in pantry. Plenty of storage, covered patio, cedar decking, some tray ceilings, high effic furnace & A/C, low utility bills.
Property Specifics
| Single Family | |
| — | |
| — | |
| 2001 | |
| Full | |
| — | |
| No | |
| 0 |
| Kankakee | |
| — | |
| 0 / Not Applicable | |
| None | |
| Public | |
| Public Sewer | |
| 08952003 | |
| 17091530713600 |
Property History
| DATE: | EVENT: | PRICE: | SOURCE: |
|---|---|---|---|
| 18 Sep, 2015 | Sold | $234,000 | MRED MLS |
| 27 Aug, 2015 | Under contract | $259,900 | MRED MLS |
| 11 Jun, 2015 | Listed for sale | $259,900 | MRED MLS |
Room Specifics
Total Bedrooms: 4
Bedrooms Above Ground: 3
Bedrooms Below Ground: 1
Dimensions: —
Floor Type: —
Dimensions: —
Floor Type: —
Dimensions: —
Floor Type: —
Full Bathrooms: 4
Bathroom Amenities: —
Bathroom in Basement: 1
Rooms: Recreation Room
Basement Description: Partially Finished
Other Specifics
| 3 | |
| — | |
| Concrete | |
| Deck, Patio | |
| — | |
| 99.87X139.91X98.01X139.87 | |
| — | |
| Full | |
| First Floor Bedroom, First Floor Laundry, First Floor Full Bath | |
| Trash Compactor | |
| Not in DB | |
| — | |
| — | |
| — | |
| — |
Tax History
| Year | Property Taxes |
|---|---|
| 2015 | $5,053 |
Contact Agent
Nearby Similar Homes
Contact Agent
Listing Provided By
Rosenboom Realty - C









