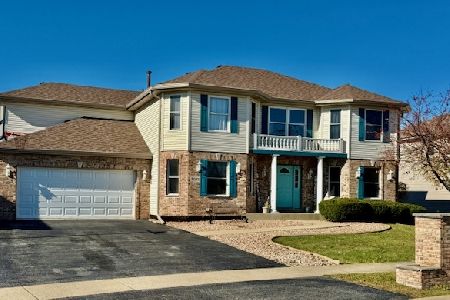1404 Cap Circle, Bourbonnais, Illinois 60914
$260,475
|
Sold
|
|
| Status: | Closed |
| Sqft: | 2,729 |
| Cost/Sqft: | $99 |
| Beds: | 4 |
| Baths: | 4 |
| Year Built: | 2003 |
| Property Taxes: | $6,582 |
| Days On Market: | 3027 |
| Lot Size: | 0,30 |
Description
Beautiful step ranch situated on corner lot, complete with 2 master bedrooms. Convenient kitchen layout, double electric ovens, Granite counter tops make work space pleasant. Buffet area opens into living room. Bird watch thru sliders from kitchen dining area onto sheltered patio. Enjoy great light filtering into spacious formal dining room with Oak French doors and custom trey ceiling. Cathedral ceiling in large living room where you can relax with remotely controlled gas fireplace and surround sound. Oak French doors lead to office at front of house. Main level master BR with private bath, w/i closet. Three steps up to another master bedroom with private bath and w/I closet. And 2 more BR. Or, take a level of steps down to family room large enough for square dancing - or - Man Cave. A partial basement and concrete floored crawl space occupies lowest level. The hardwood floors are gymnasium finished. Three-car garage. Professional landscaping. Corner Lot.
Property Specifics
| Single Family | |
| — | |
| Step Ranch | |
| 2003 | |
| Partial | |
| — | |
| No | |
| 0.3 |
| Kankakee | |
| Cap Estates | |
| 0 / Not Applicable | |
| None | |
| Private | |
| Public Sewer | |
| 09774509 | |
| 17091530803200 |
Nearby Schools
| NAME: | DISTRICT: | DISTANCE: | |
|---|---|---|---|
|
High School
Bradley-bourbonnais Cons Hs |
307 | Not in DB | |
Property History
| DATE: | EVENT: | PRICE: | SOURCE: |
|---|---|---|---|
| 18 Jun, 2018 | Sold | $260,475 | MRED MLS |
| 15 Feb, 2018 | Under contract | $269,900 | MRED MLS |
| — | Last price change | $274,900 | MRED MLS |
| 10 Oct, 2017 | Listed for sale | $279,900 | MRED MLS |
Room Specifics
Total Bedrooms: 4
Bedrooms Above Ground: 4
Bedrooms Below Ground: 0
Dimensions: —
Floor Type: Carpet
Dimensions: —
Floor Type: Carpet
Dimensions: —
Floor Type: Carpet
Full Bathrooms: 4
Bathroom Amenities: —
Bathroom in Basement: 0
Rooms: Office
Basement Description: Other
Other Specifics
| 3 | |
| — | |
| Concrete | |
| Patio, Porch | |
| Corner Lot | |
| 106 X 140 | |
| — | |
| Full | |
| Vaulted/Cathedral Ceilings, Hardwood Floors, First Floor Bedroom, First Floor Laundry, First Floor Full Bath | |
| Double Oven, Dishwasher, Refrigerator, Washer, Dryer, Disposal, Cooktop | |
| Not in DB | |
| Sidewalks, Street Lights, Street Paved | |
| — | |
| — | |
| Attached Fireplace Doors/Screen, Gas Log, Heatilator |
Tax History
| Year | Property Taxes |
|---|---|
| 2018 | $6,582 |
Contact Agent
Nearby Similar Homes
Nearby Sold Comparables
Contact Agent
Listing Provided By
Coldwell Banker Residential










