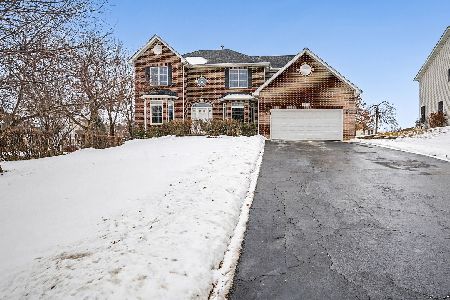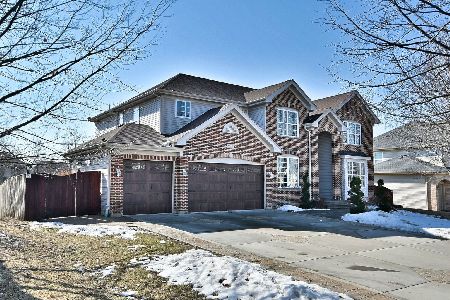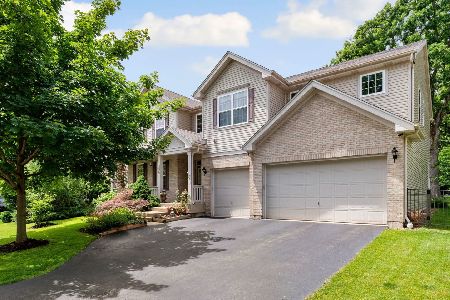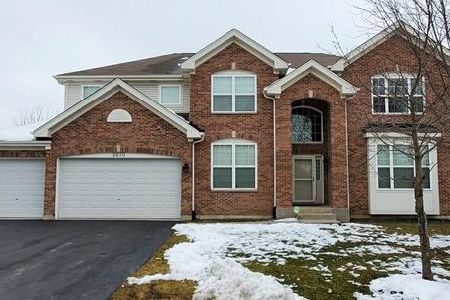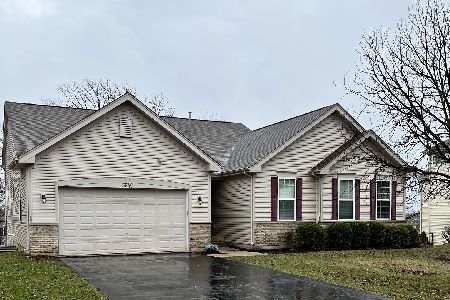1386 Fox Path Lane, Hoffman Estates, Illinois 60192
$685,000
|
Sold
|
|
| Status: | Closed |
| Sqft: | 5,181 |
| Cost/Sqft: | $128 |
| Beds: | 5 |
| Baths: | 4 |
| Year Built: | 2007 |
| Property Taxes: | $13,315 |
| Days On Market: | 1082 |
| Lot Size: | 0,32 |
Description
This move-in ready home is both stunning and spacious with over 5,800 sq ft of living space! Upon entering, you are welcomed into the naturally lit two-story foyer which opens to a large living room and office/sitting room. The first floor also boasts a spacious two-story family room with large windows that draw in lots of natural light and a cozy fireplace. The eat-in kitchen features new countertops, new lighting, new sink/faucet, an island, tile backsplash, and stainless steel appliances, which opens to the bright and airy climate-controlled sunroom. The first-floor bonus room is a great space for a bar, play room, or game room, which leads to the other climate-controlled sunroom with a hot tub. The fifth bedroom, which is found on the main level, could be used for a home office or in-law arrangement. The second floor boasts a spacious master bedroom with private en-suite featuring two vanities, separate shower, and garden tub, plus a huge walk-in closet. The additional three bedrooms and full bath can be found on the second level. The expansive basement boasts a recreation room, full bath, and utility room. The backyard is an entertainer's dream with an expansive deck, brick-paver patio, built-in fireplace, garden, shed, lots of mature trees, irrigation system, and 6-foot privacy fence. Located on a quiet, tree lined street across from a nature preserve! This home is a MUST SEE!
Property Specifics
| Single Family | |
| — | |
| — | |
| 2007 | |
| — | |
| REGENCY | |
| No | |
| 0.32 |
| Cook | |
| White Oak | |
| 0 / Not Applicable | |
| — | |
| — | |
| — | |
| 11731222 | |
| 06093150070000 |
Nearby Schools
| NAME: | DISTRICT: | DISTANCE: | |
|---|---|---|---|
|
Grade School
Timber Trails Elementary School |
46 | — | |
|
Middle School
Larsen Middle School |
46 | Not in DB | |
|
High School
Elgin High School |
46 | Not in DB | |
Property History
| DATE: | EVENT: | PRICE: | SOURCE: |
|---|---|---|---|
| 22 Aug, 2011 | Sold | $405,000 | MRED MLS |
| 14 Jul, 2011 | Under contract | $425,000 | MRED MLS |
| 21 Jun, 2011 | Listed for sale | $425,000 | MRED MLS |
| 11 May, 2023 | Sold | $685,000 | MRED MLS |
| 12 Mar, 2023 | Under contract | $665,000 | MRED MLS |
| 12 Mar, 2023 | Listed for sale | $665,000 | MRED MLS |
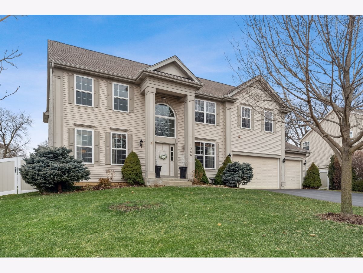
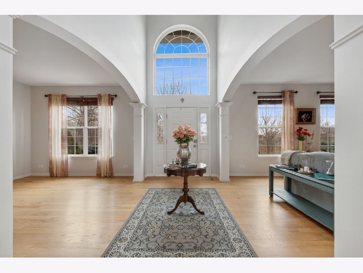
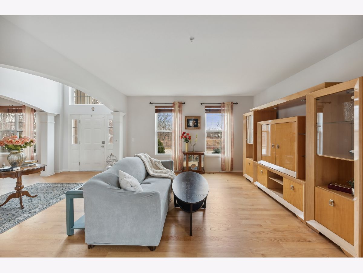
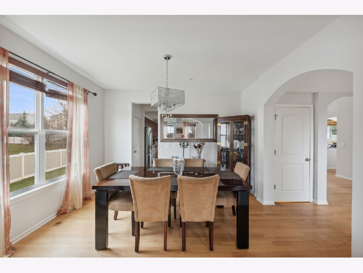
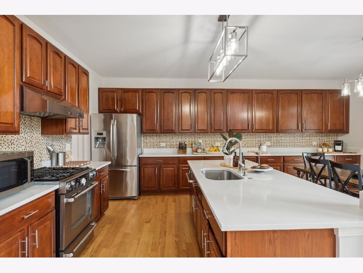
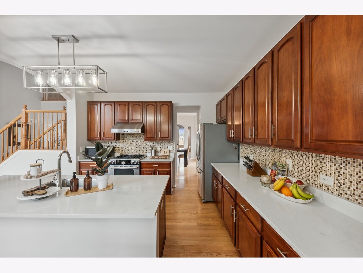
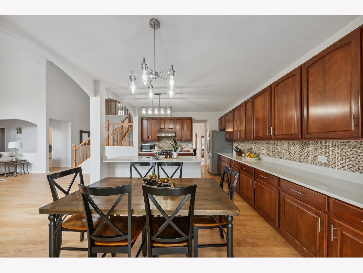
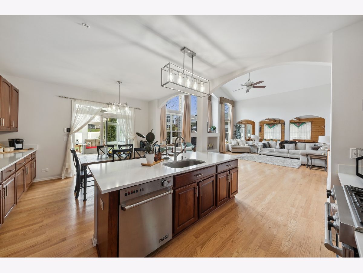
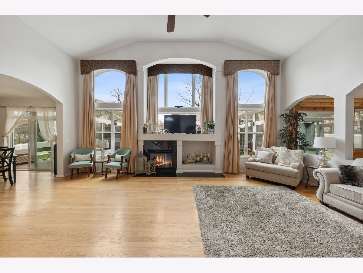

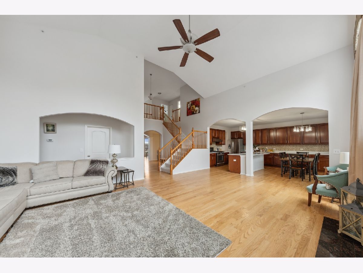
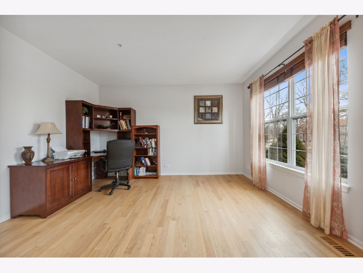
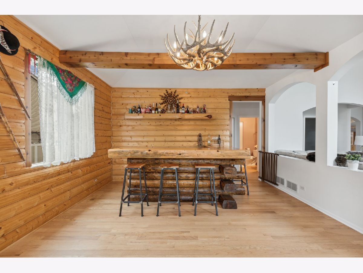
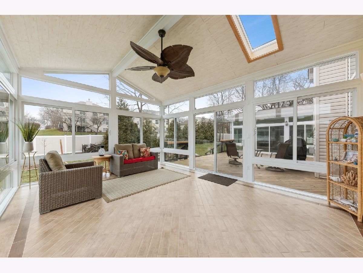
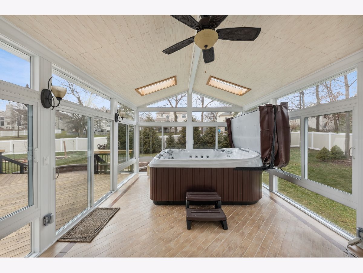
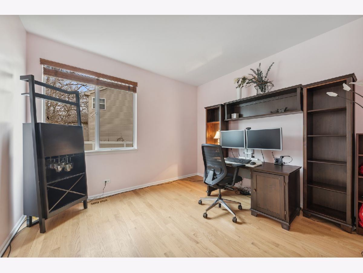

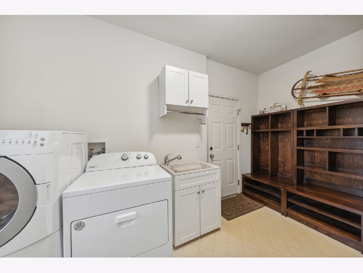
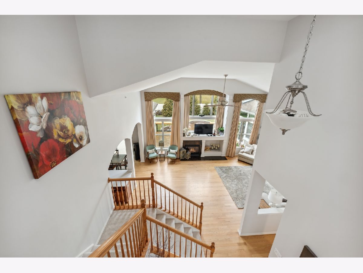
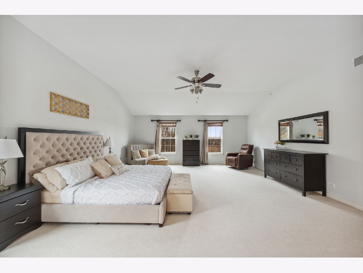

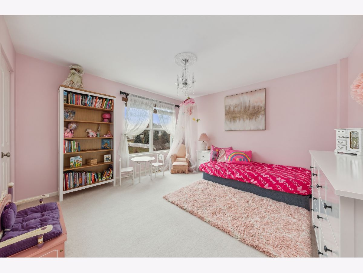
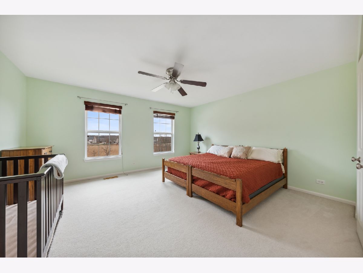
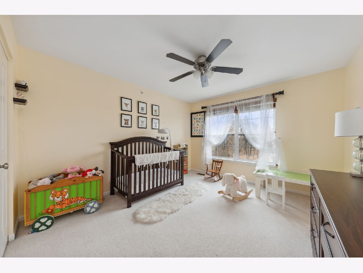
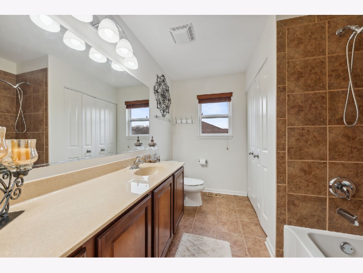
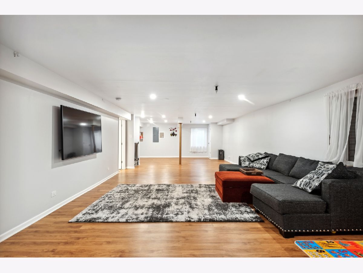
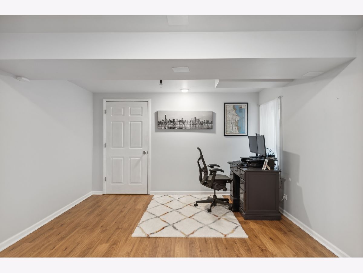

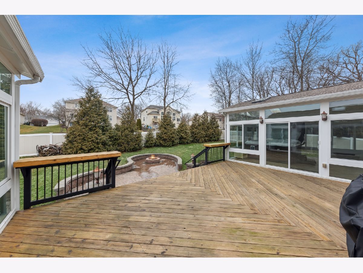
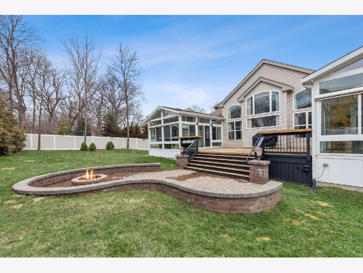

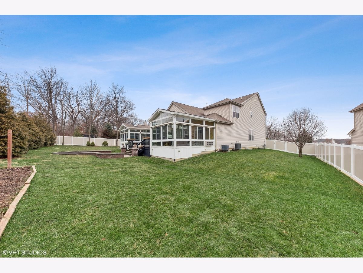
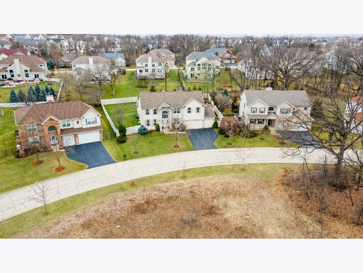
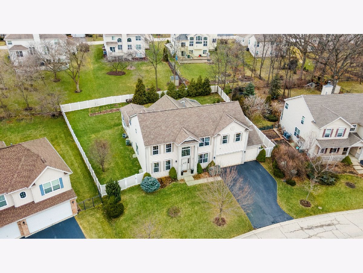
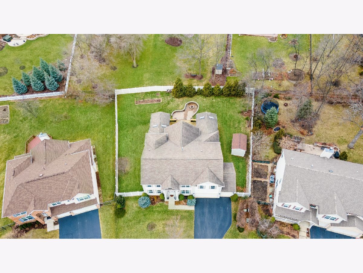
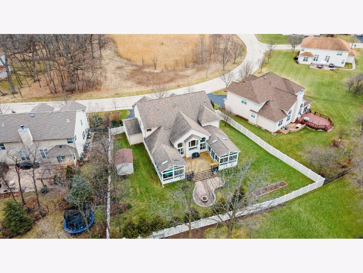
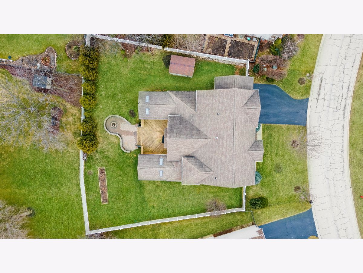
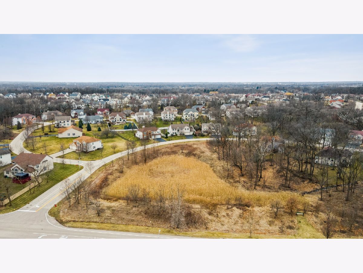
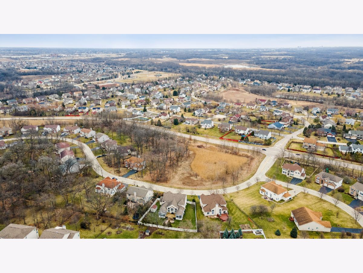
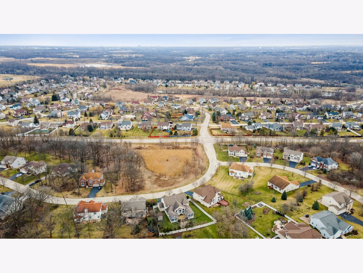
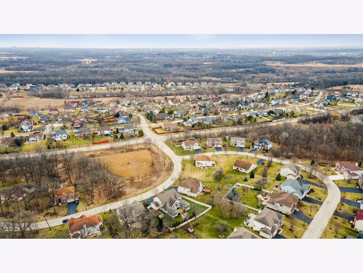

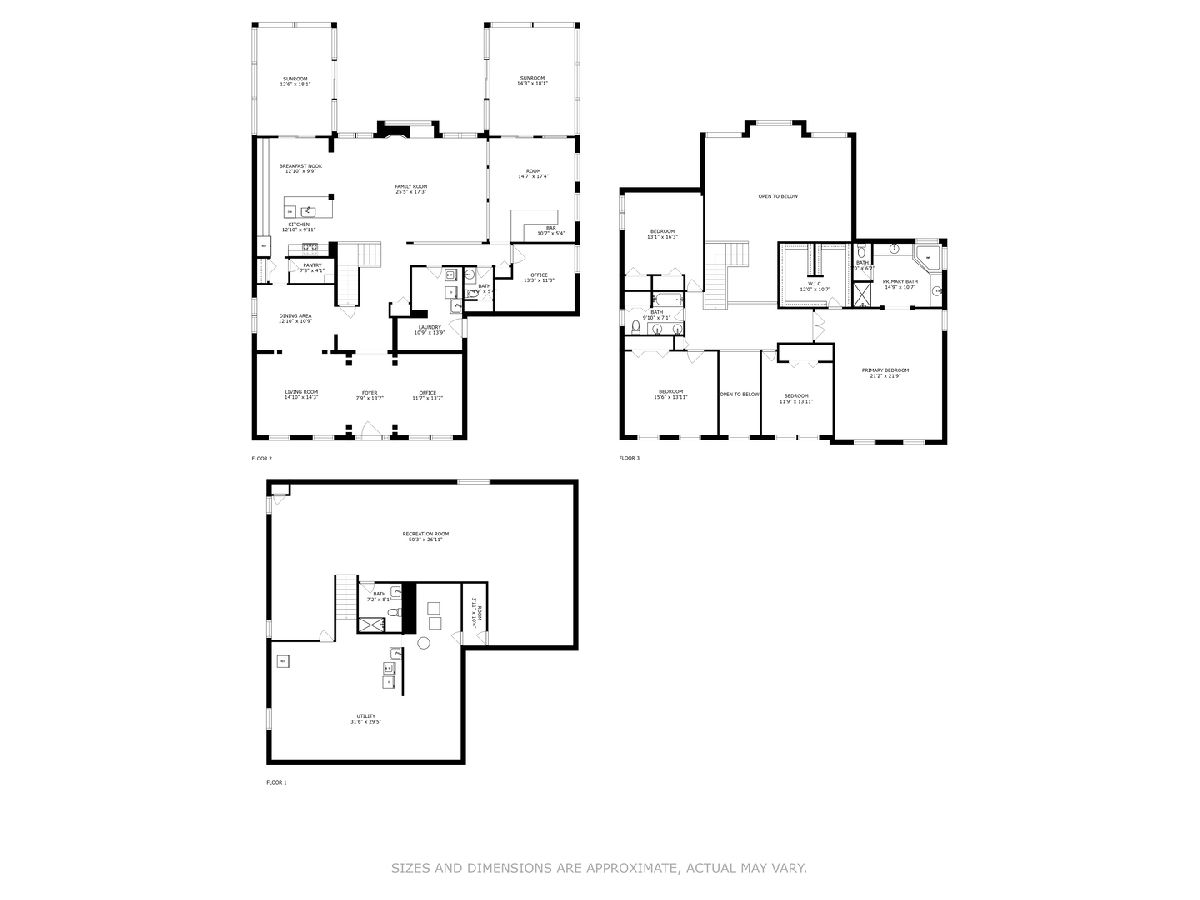
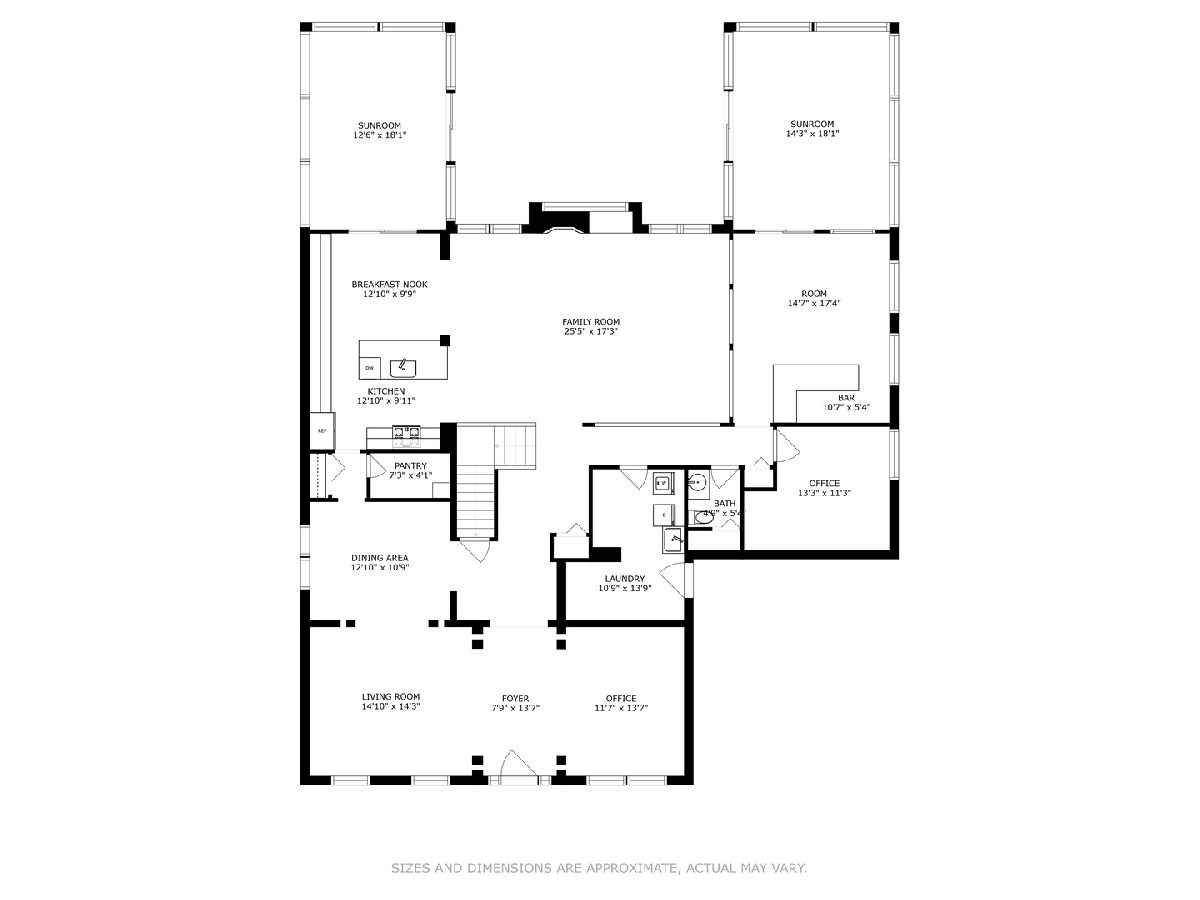
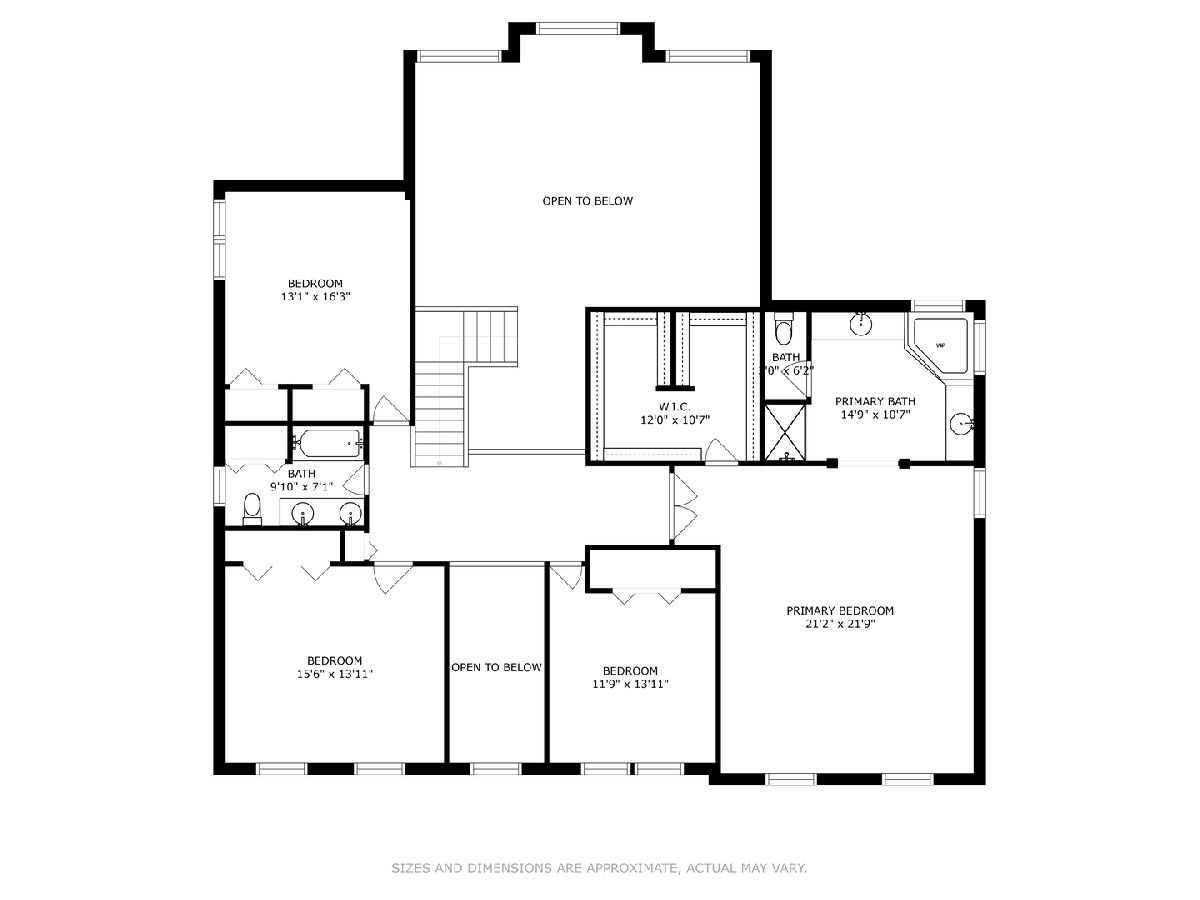
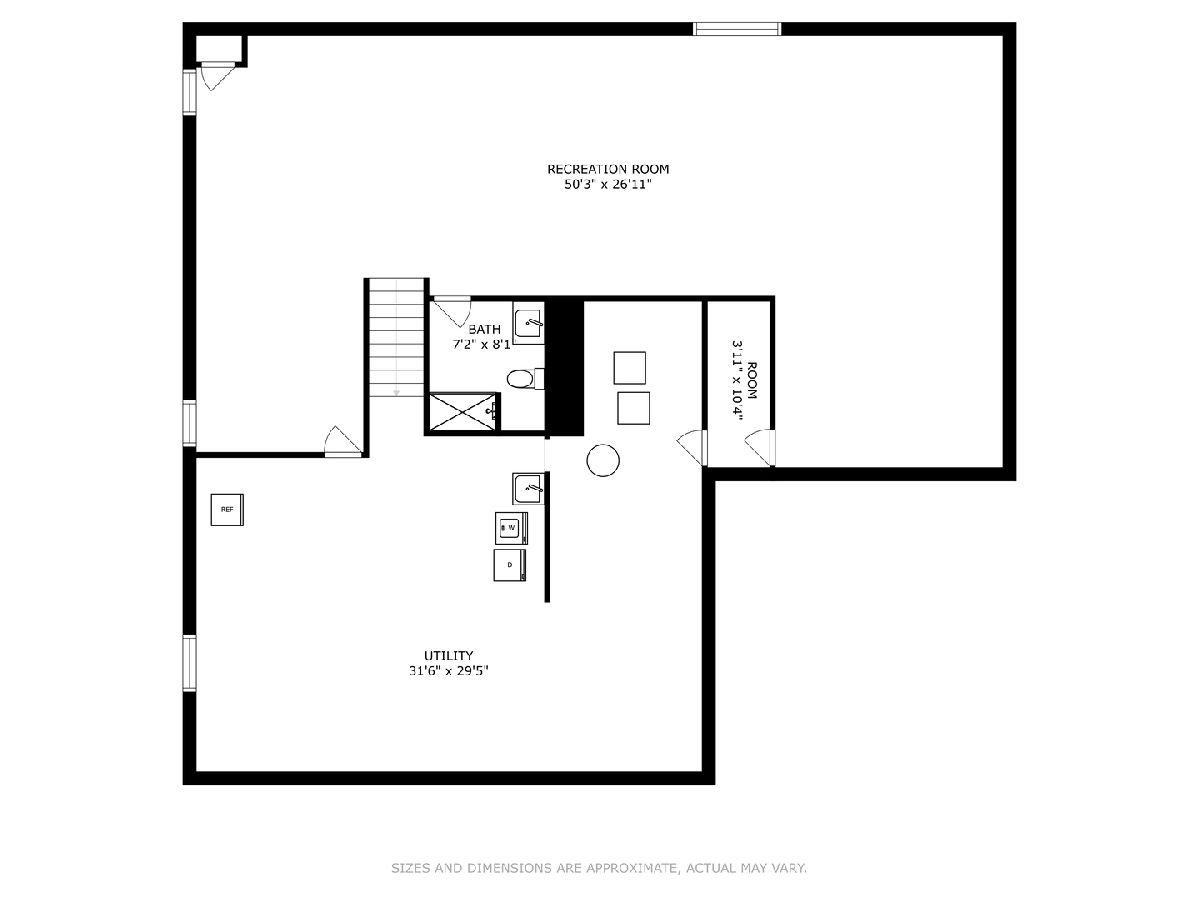
Room Specifics
Total Bedrooms: 5
Bedrooms Above Ground: 5
Bedrooms Below Ground: 0
Dimensions: —
Floor Type: —
Dimensions: —
Floor Type: —
Dimensions: —
Floor Type: —
Dimensions: —
Floor Type: —
Full Bathrooms: 4
Bathroom Amenities: Separate Shower,Double Sink,Garden Tub
Bathroom in Basement: 1
Rooms: —
Basement Description: Finished
Other Specifics
| 3 | |
| — | |
| Asphalt | |
| — | |
| — | |
| 88X143X132X140 | |
| Unfinished | |
| — | |
| — | |
| — | |
| Not in DB | |
| — | |
| — | |
| — | |
| — |
Tax History
| Year | Property Taxes |
|---|---|
| 2011 | $13,690 |
| 2023 | $13,315 |
Contact Agent
Nearby Similar Homes
Nearby Sold Comparables
Contact Agent
Listing Provided By
Compass



