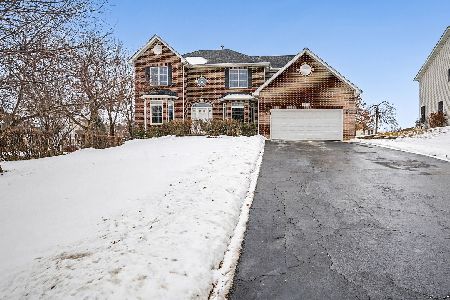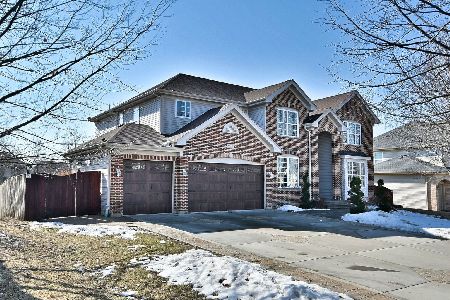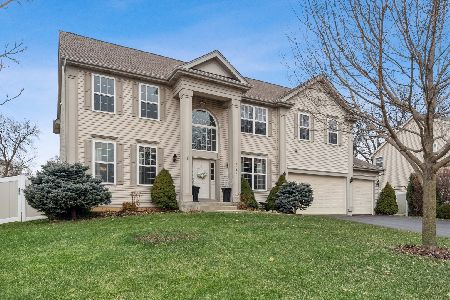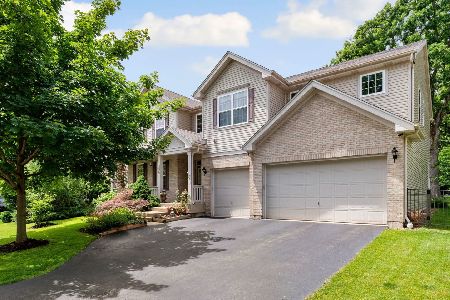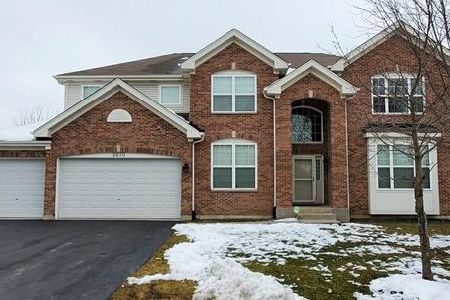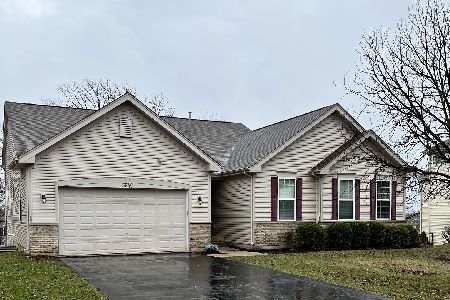1386 Fox Path Lane, Hoffman Estates, Illinois 60192
$405,000
|
Sold
|
|
| Status: | Closed |
| Sqft: | 3,881 |
| Cost/Sqft: | $110 |
| Beds: | 4 |
| Baths: | 3 |
| Year Built: | 2007 |
| Property Taxes: | $13,690 |
| Days On Market: | 5365 |
| Lot Size: | 0,36 |
Description
The gorgeous two story sits on an amazing lot with beautiful views from every window. The two story foyer boasts hardwood and beautiful arches with columns. The two story family room has a wall of windows with fireplace plus an adjoining sunroom the size of an addtional family room. The kitchen boasts all cherry cabinetry plus stainless appliances. Huge master suite with luxury bath and walk-in.
Property Specifics
| Single Family | |
| — | |
| Colonial | |
| 2007 | |
| Full | |
| REGENCY | |
| No | |
| 0.36 |
| Cook | |
| White Oak | |
| 0 / Not Applicable | |
| None | |
| Lake Michigan | |
| Public Sewer | |
| 07838745 | |
| 06093150070000 |
Nearby Schools
| NAME: | DISTRICT: | DISTANCE: | |
|---|---|---|---|
|
Grade School
Timber Trails Elementary School |
46 | — | |
|
Middle School
Larsen Middle School |
46 | Not in DB | |
|
High School
Elgin High School |
46 | Not in DB | |
Property History
| DATE: | EVENT: | PRICE: | SOURCE: |
|---|---|---|---|
| 22 Aug, 2011 | Sold | $405,000 | MRED MLS |
| 14 Jul, 2011 | Under contract | $425,000 | MRED MLS |
| 21 Jun, 2011 | Listed for sale | $425,000 | MRED MLS |
| 11 May, 2023 | Sold | $685,000 | MRED MLS |
| 12 Mar, 2023 | Under contract | $665,000 | MRED MLS |
| 12 Mar, 2023 | Listed for sale | $665,000 | MRED MLS |
Room Specifics
Total Bedrooms: 4
Bedrooms Above Ground: 4
Bedrooms Below Ground: 0
Dimensions: —
Floor Type: Carpet
Dimensions: —
Floor Type: Carpet
Dimensions: —
Floor Type: Carpet
Full Bathrooms: 3
Bathroom Amenities: Separate Shower,Double Sink,Garden Tub
Bathroom in Basement: 0
Rooms: Den,Eating Area,Study,Heated Sun Room
Basement Description: Unfinished
Other Specifics
| 3 | |
| Concrete Perimeter | |
| Asphalt | |
| Storms/Screens | |
| Nature Preserve Adjacent,Wooded | |
| 88X143X132X140 | |
| Unfinished | |
| Full | |
| Vaulted/Cathedral Ceilings, Hardwood Floors, First Floor Laundry | |
| Range, Microwave, Dishwasher, Refrigerator, Washer, Dryer, Disposal, Stainless Steel Appliance(s) | |
| Not in DB | |
| Sidewalks, Street Lights, Street Paved | |
| — | |
| — | |
| Attached Fireplace Doors/Screen, Gas Log |
Tax History
| Year | Property Taxes |
|---|---|
| 2011 | $13,690 |
| 2023 | $13,315 |
Contact Agent
Nearby Similar Homes
Nearby Sold Comparables
Contact Agent
Listing Provided By
Baird & Warner



