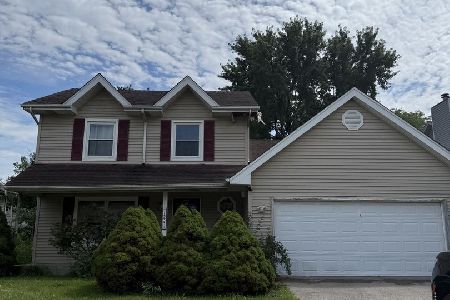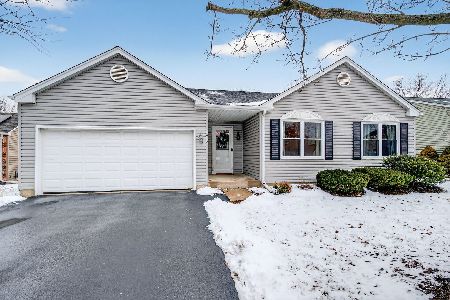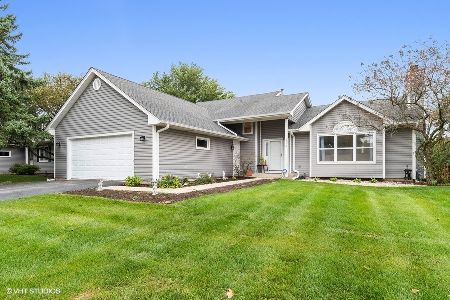1389 Valayna Drive, Aurora, Illinois 60504
$330,000
|
Sold
|
|
| Status: | Closed |
| Sqft: | 2,062 |
| Cost/Sqft: | $160 |
| Beds: | 3 |
| Baths: | 3 |
| Year Built: | 1988 |
| Property Taxes: | $7,453 |
| Days On Market: | 1589 |
| Lot Size: | 0,18 |
Description
Is this Heaven or is this Hunter's Ridge in Aurora?? | 3 Bed/3 Full Bath Split Level w sub-basement in Naperville 204 Schools| Main Floor Living area Completely opened up to Remodeled Kitchen in 2020 - offering Great Natural light, some Volume Ceilings - all enhanced by the new Navy cabinets, quartz counters & new SS appliance suite | New Wide Vinyl Plank Flooring throughout Main Floor & 3 Season Sunroom | Freshly Painted, neutral Light grey w White Trim | 2 car Oversized Garage w floor guard has Entry to Lower Level | New Asphalt Driveway April 2021 | Newer Roof & Siding & Gutters w Gutter Guards | Dual Level Paver patio w firepit installed Spring 2019 | With Sunroom & Back yard overlooking Open Area you get a great Extension of your Outdoor Space! |Quiet cul-de-sac | No HOA | So much new - You will be impressed!
Property Specifics
| Single Family | |
| — | |
| Traditional | |
| 1988 | |
| Full | |
| — | |
| No | |
| 0.18 |
| Du Page | |
| Hunters Ridge | |
| 0 / Not Applicable | |
| None | |
| Lake Michigan,Public | |
| Public Sewer | |
| 11209864 | |
| 0731410050 |
Nearby Schools
| NAME: | DISTRICT: | DISTANCE: | |
|---|---|---|---|
|
Grade School
Gombert Elementary School |
204 | — | |
|
Middle School
Still Middle School |
204 | Not in DB | |
|
High School
Waubonsie Valley High School |
204 | Not in DB | |
Property History
| DATE: | EVENT: | PRICE: | SOURCE: |
|---|---|---|---|
| 20 May, 2011 | Sold | $215,000 | MRED MLS |
| 7 Feb, 2011 | Under contract | $224,900 | MRED MLS |
| 27 Jan, 2011 | Listed for sale | $224,900 | MRED MLS |
| 1 Nov, 2021 | Sold | $330,000 | MRED MLS |
| 22 Sep, 2021 | Under contract | $330,000 | MRED MLS |
| 14 Sep, 2021 | Listed for sale | $330,000 | MRED MLS |
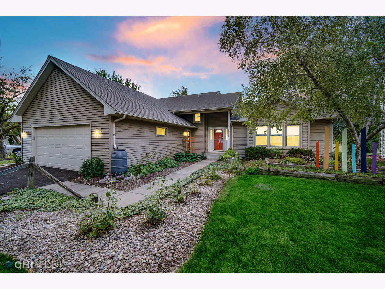
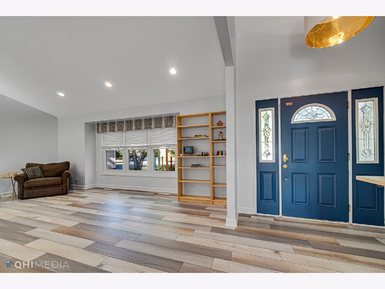
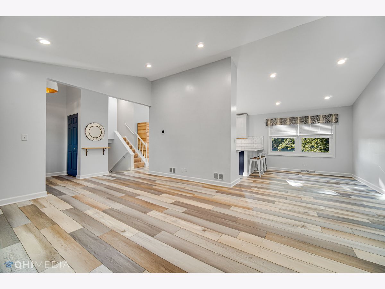
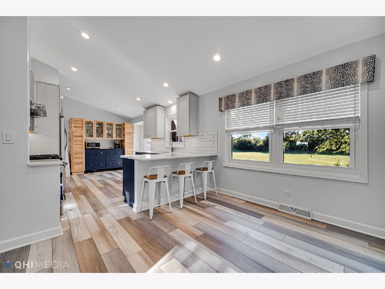
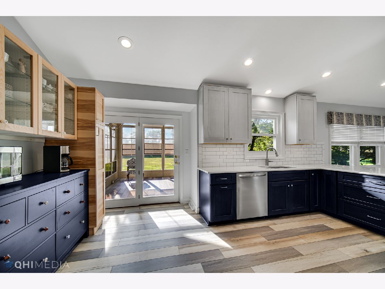
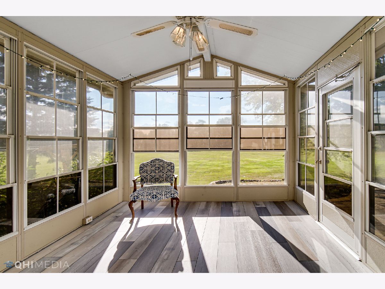
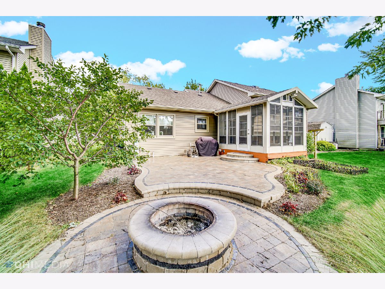
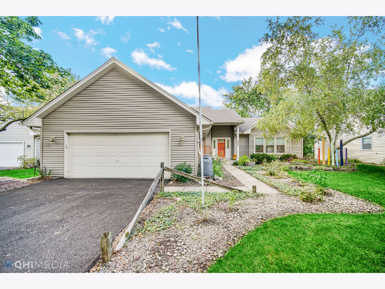
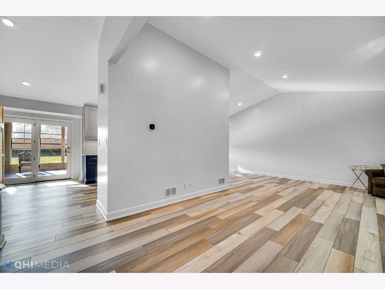
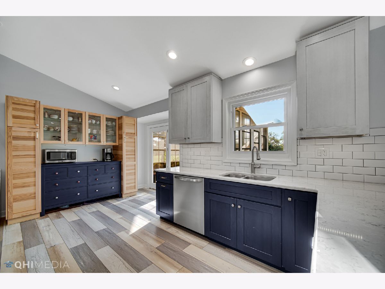
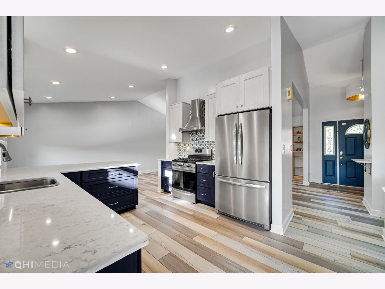
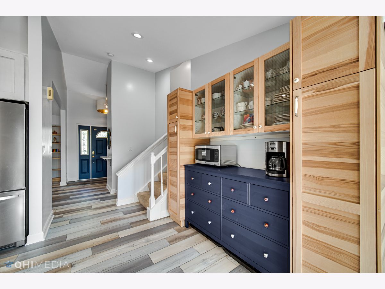
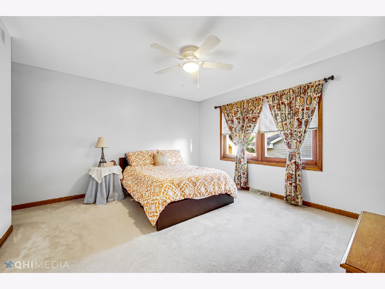
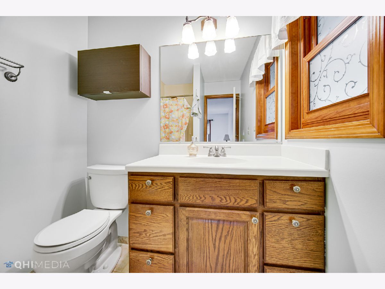
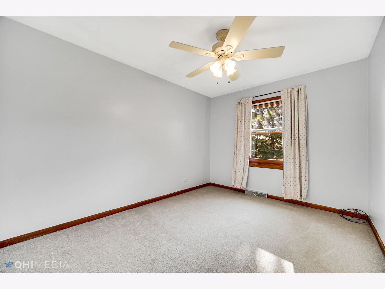
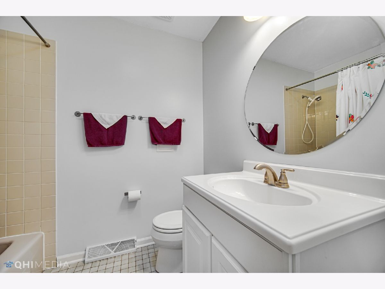
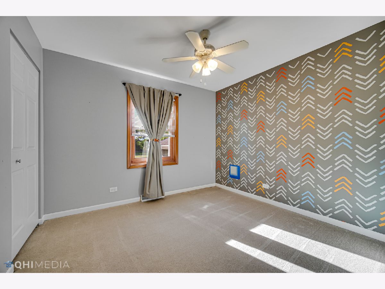
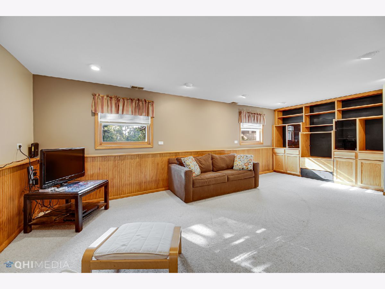
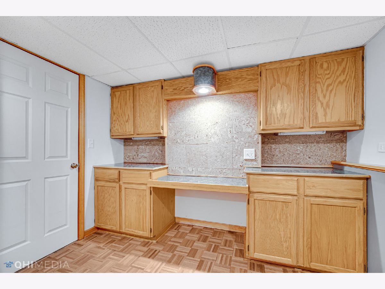
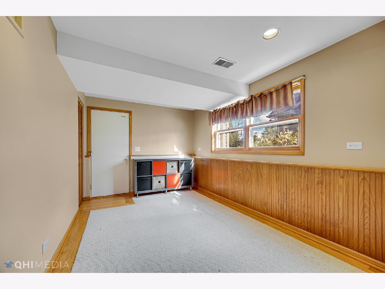
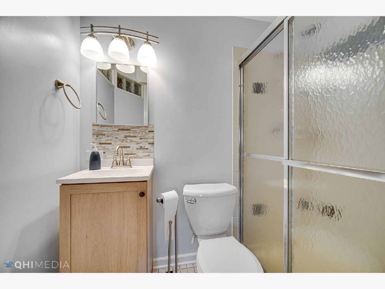
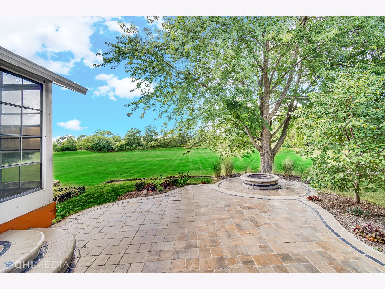
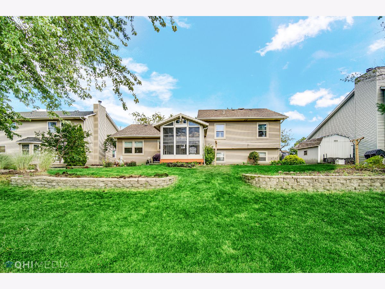
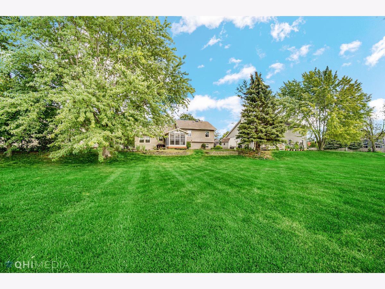
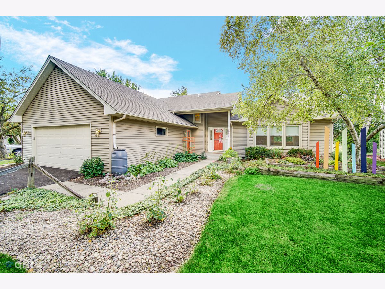
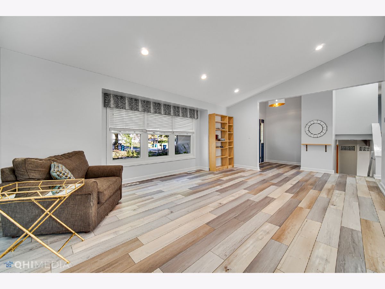
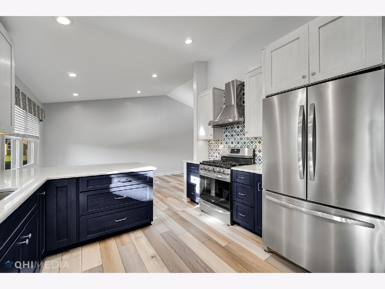
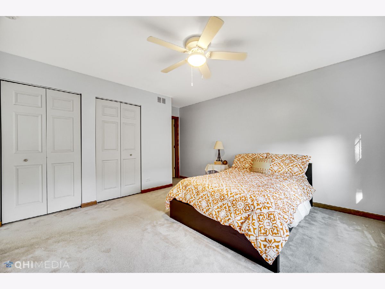
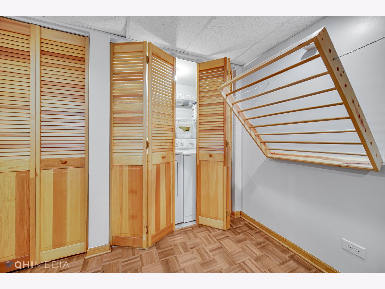
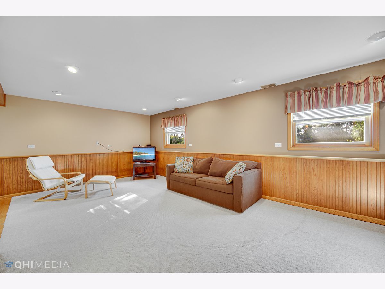
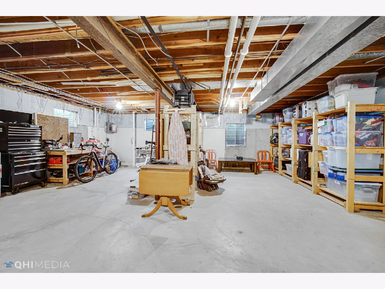
Room Specifics
Total Bedrooms: 3
Bedrooms Above Ground: 3
Bedrooms Below Ground: 0
Dimensions: —
Floor Type: Carpet
Dimensions: —
Floor Type: Carpet
Full Bathrooms: 3
Bathroom Amenities: —
Bathroom in Basement: 1
Rooms: Play Room,Foyer,Screened Porch,Office
Basement Description: Sub-Basement
Other Specifics
| 2 | |
| Concrete Perimeter | |
| Asphalt | |
| — | |
| — | |
| 70X114 | |
| — | |
| Full | |
| Vaulted/Cathedral Ceilings, Some Window Treatmnt, Some Storm Doors | |
| Range, Microwave, Dishwasher, Refrigerator, Washer, Dryer, Range Hood | |
| Not in DB | |
| Park, Curbs, Sidewalks, Street Lights, Street Paved | |
| — | |
| — | |
| — |
Tax History
| Year | Property Taxes |
|---|---|
| 2011 | $5,424 |
| 2021 | $7,453 |
Contact Agent
Nearby Similar Homes
Nearby Sold Comparables
Contact Agent
Listing Provided By
john greene, Realtor



