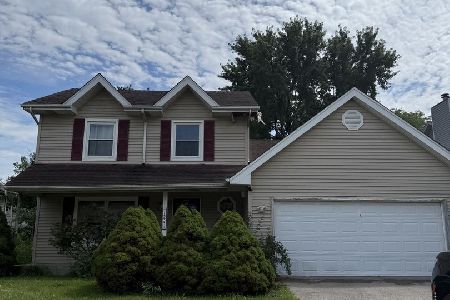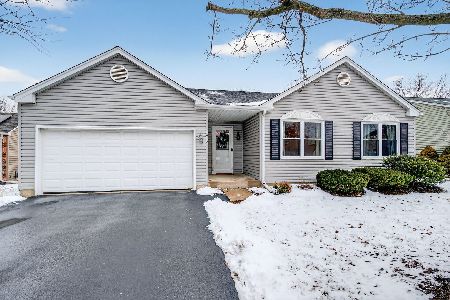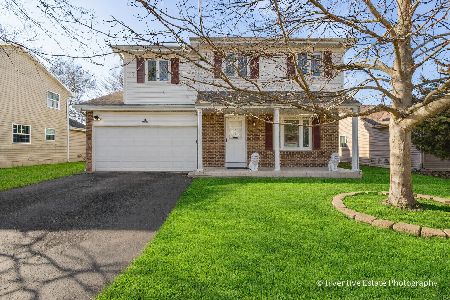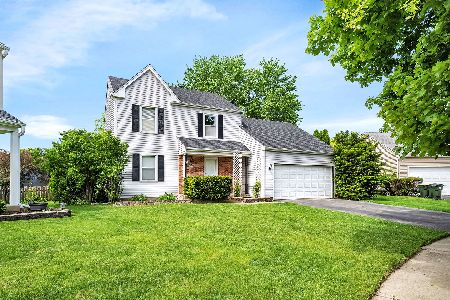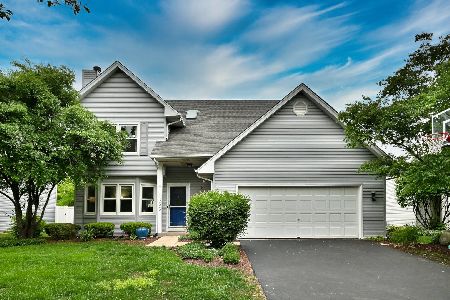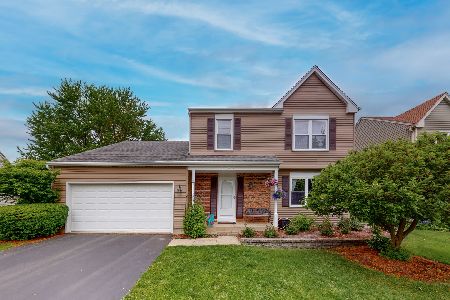1370 Valayna Drive, Aurora, Illinois 60504
$256,000
|
Sold
|
|
| Status: | Closed |
| Sqft: | 2,788 |
| Cost/Sqft: | $91 |
| Beds: | 4 |
| Baths: | 3 |
| Year Built: | 1989 |
| Property Taxes: | $6,767 |
| Days On Market: | 1936 |
| Lot Size: | 0,19 |
Description
Tons of curb appeal! This split level with sub-basement in Hunter's Ridge subdivision is located at the end of a culdesac, with a large, private backyard with no home immediately behind it. This floorplan has ample space with a vaulted ceiling, the open main floor is perfect for modern living. Eat-in kitchen, dining room, and family room all on the main floor- with access to the back deck off of the eat-in kitchen. The upper floor has three bedrooms and 2 baths, (one shared and one in the primary bedroom). The lower level has a large den area, 4th bedroom, full bath, and office. The basement has a bonus room, laundry room, and a Bar/ Rec room. 2.5 car garage with additional basement entrance and stairs. A/C /Furnace installed in 2015. Newer, stainless steel dishwasher and fridge. Gas fireplace in the family room on the main level. Pergo flooring throughout the main floor and upper level. This home is being sold "AS IS". Square footage is reported as 2,788 for the main three floors plus 1,362sqft of living space in the basement, which has egress windows in two of the rooms. Highly ranked Naperville District 204 Schools, just west of Rt 59. Great location, close to shopping and centrally located in Naperville. Minutes from Costco, Whole Foods. Valayna Drive is a quiet, non-through street, you cannot beat this location.
Property Specifics
| Single Family | |
| — | |
| — | |
| 1989 | |
| Full | |
| — | |
| No | |
| 0.19 |
| Du Page | |
| Hunters Ridge | |
| — / Not Applicable | |
| None | |
| Lake Michigan | |
| Public Sewer | |
| 10846175 | |
| 0731413009 |
Nearby Schools
| NAME: | DISTRICT: | DISTANCE: | |
|---|---|---|---|
|
Grade School
Gombert Elementary School |
204 | — | |
|
Middle School
Still Middle School |
204 | Not in DB | |
|
High School
Waubonsie Valley High School |
204 | Not in DB | |
Property History
| DATE: | EVENT: | PRICE: | SOURCE: |
|---|---|---|---|
| 18 Nov, 2020 | Sold | $256,000 | MRED MLS |
| 8 Oct, 2020 | Under contract | $255,000 | MRED MLS |
| 2 Oct, 2020 | Listed for sale | $255,000 | MRED MLS |
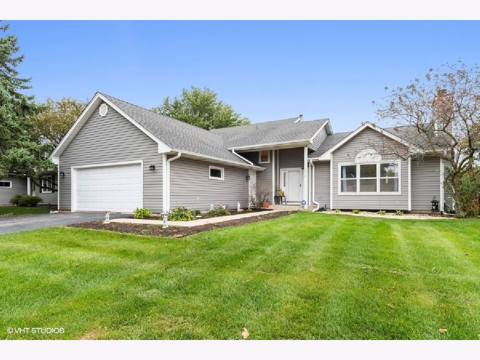
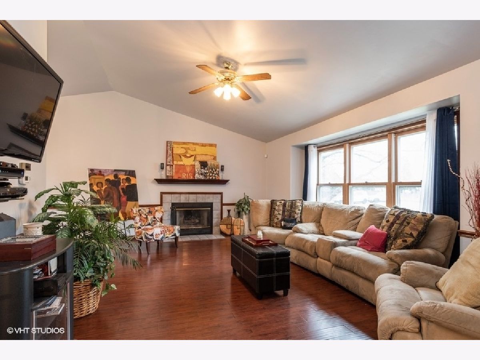
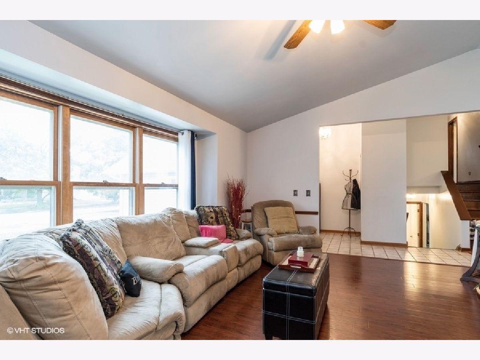
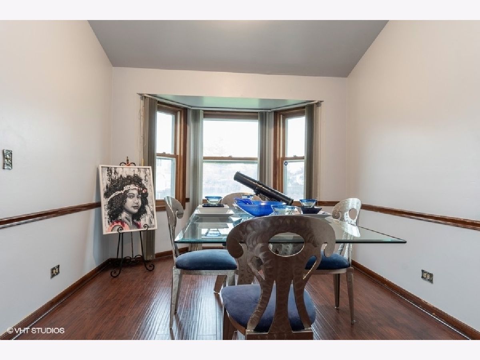
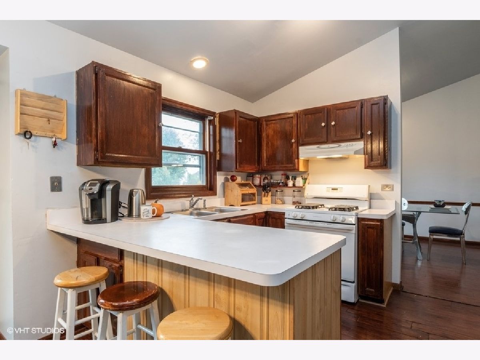
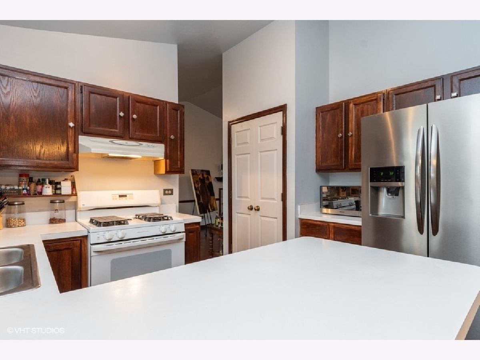
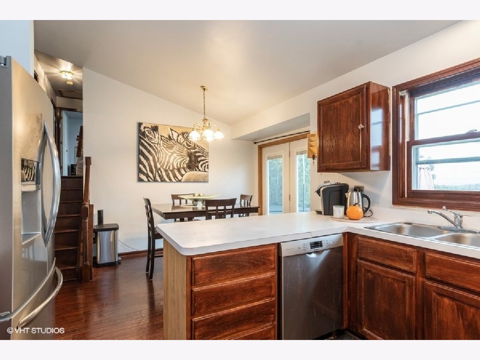
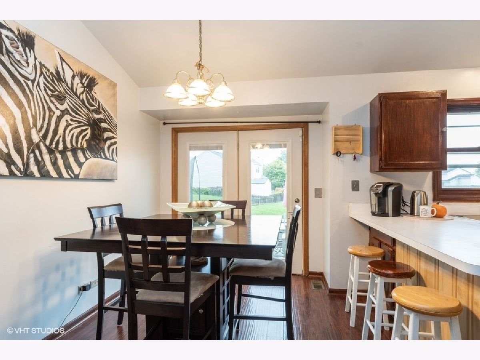
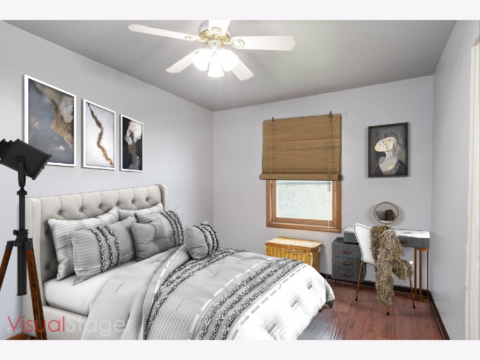
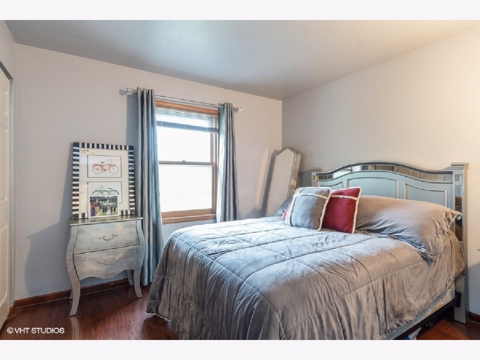
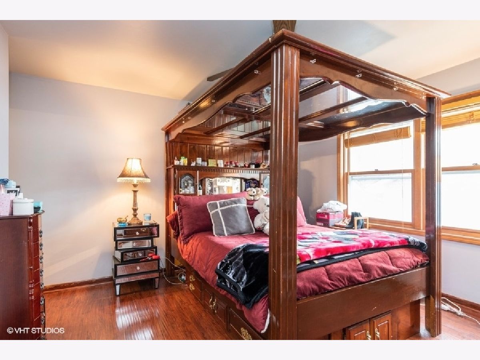
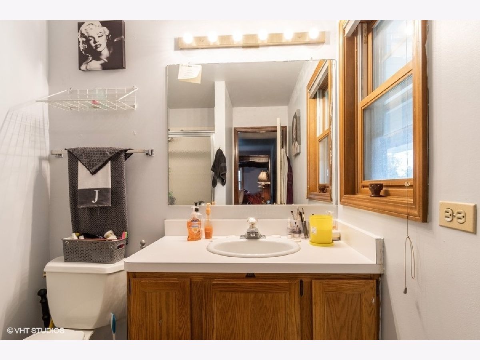
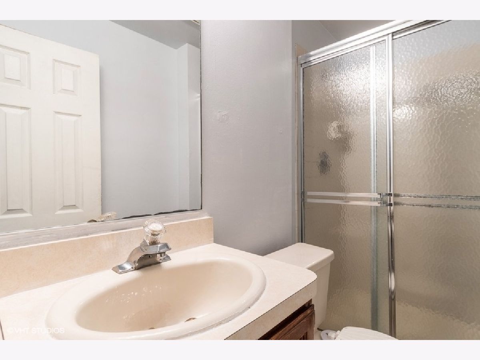
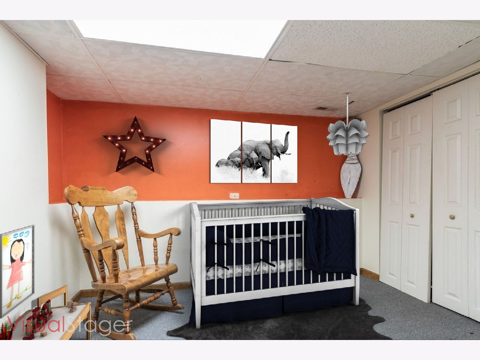
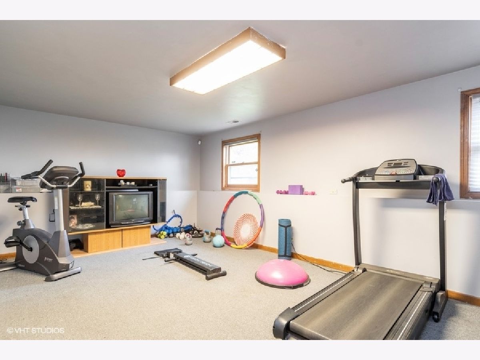
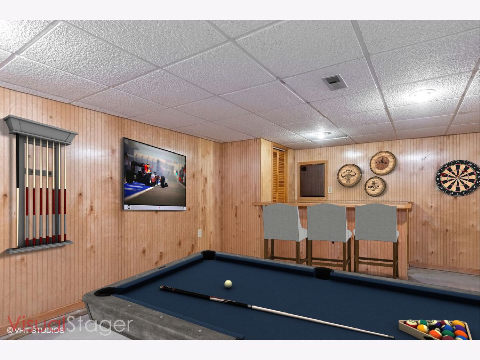
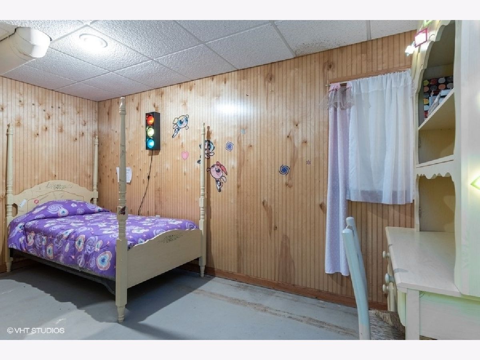
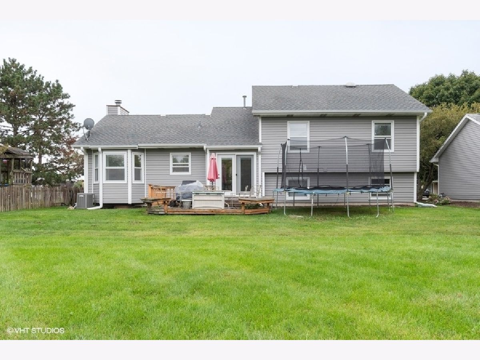
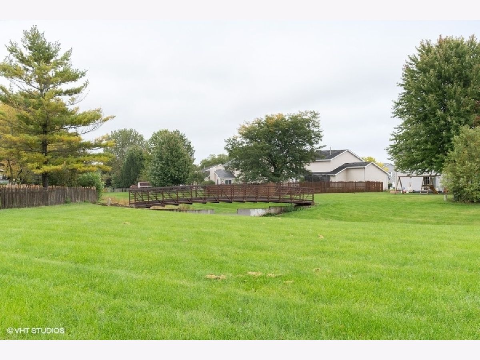
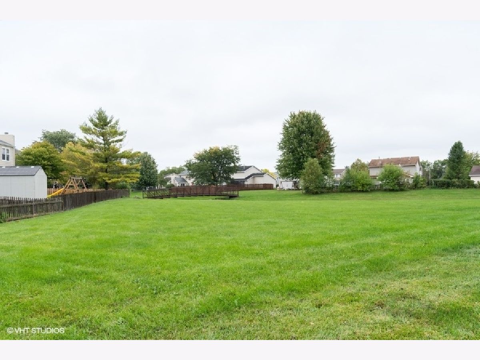
Room Specifics
Total Bedrooms: 4
Bedrooms Above Ground: 4
Bedrooms Below Ground: 0
Dimensions: —
Floor Type: Wood Laminate
Dimensions: —
Floor Type: Wood Laminate
Dimensions: —
Floor Type: Carpet
Full Bathrooms: 3
Bathroom Amenities: —
Bathroom in Basement: 0
Rooms: Den,Office,Bonus Room,Breakfast Room
Basement Description: Partially Finished,Sub-Basement,Egress Window
Other Specifics
| 2.5 | |
| Concrete Perimeter | |
| Concrete | |
| — | |
| Cul-De-Sac | |
| 75X106 | |
| — | |
| Full | |
| — | |
| Range, Dishwasher, Refrigerator, Freezer | |
| Not in DB | |
| — | |
| — | |
| — | |
| — |
Tax History
| Year | Property Taxes |
|---|---|
| 2020 | $6,767 |
Contact Agent
Nearby Similar Homes
Nearby Sold Comparables
Contact Agent
Listing Provided By
d'aprile properties



