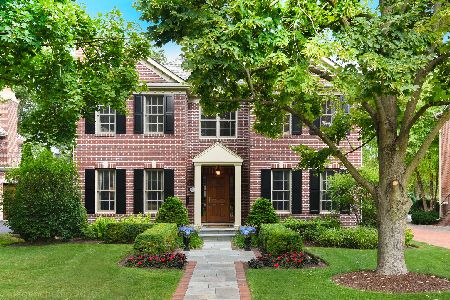139 Bertling Lane, Winnetka, Illinois 60093
$910,000
|
Sold
|
|
| Status: | Closed |
| Sqft: | 0 |
| Cost/Sqft: | — |
| Beds: | 4 |
| Baths: | 4 |
| Year Built: | 1918 |
| Property Taxes: | $21,286 |
| Days On Market: | 3771 |
| Lot Size: | 0,22 |
Description
Situated on a quiet lane in East Winnetka this storybook home is sure to please. From the welcoming front wrap around porch and maintenance free hardy board exterior to the updated interior there is so much to love... gourmet kitchen with stainless steel appliances including Viking stove, double convection ovens, and refrigerator, Miele dishwasher and spacious bedrooms, large closets, remodeled bathrooms, 1st floor Fischer Paykel washer/dryer, circular floor plan, hardwood floors, fireplaces and so much more. Third floor walk up offers unfinished space for storage and possible expansion if desired. Lower level rec room, and walk out access. Newer roof with 50 year warranty and newer windows. Top location near Greeley School, New Trier High School, train, parks, and beach. THIS ONE IS A WINNER!
Property Specifics
| Single Family | |
| — | |
| — | |
| 1918 | |
| Partial,Walkout | |
| — | |
| No | |
| 0.22 |
| Cook | |
| — | |
| 0 / Not Applicable | |
| None | |
| Public | |
| Public Sewer | |
| 09044065 | |
| 05214140190000 |
Nearby Schools
| NAME: | DISTRICT: | DISTANCE: | |
|---|---|---|---|
|
Grade School
Greeley Elementary School |
36 | — | |
|
Middle School
The Skokie School |
36 | Not in DB | |
|
High School
New Trier Twp H.s. Northfield/wi |
203 | Not in DB | |
|
Alternate Junior High School
Carleton W Washburne School |
— | Not in DB | |
Property History
| DATE: | EVENT: | PRICE: | SOURCE: |
|---|---|---|---|
| 4 Jan, 2016 | Sold | $910,000 | MRED MLS |
| 1 Nov, 2015 | Under contract | $969,000 | MRED MLS |
| 21 Sep, 2015 | Listed for sale | $969,000 | MRED MLS |
| 24 Apr, 2020 | Sold | $862,000 | MRED MLS |
| 2 Mar, 2020 | Under contract | $899,000 | MRED MLS |
| 20 Feb, 2020 | Listed for sale | $899,000 | MRED MLS |
Room Specifics
Total Bedrooms: 4
Bedrooms Above Ground: 4
Bedrooms Below Ground: 0
Dimensions: —
Floor Type: Hardwood
Dimensions: —
Floor Type: Hardwood
Dimensions: —
Floor Type: Hardwood
Full Bathrooms: 4
Bathroom Amenities: Separate Shower
Bathroom in Basement: 1
Rooms: Eating Area,Mud Room,Recreation Room,Utility Room-Lower Level,Workshop
Basement Description: Partially Finished
Other Specifics
| 2 | |
| Concrete Perimeter | |
| Asphalt | |
| Deck, Porch, Storms/Screens | |
| Fenced Yard | |
| 64X149 | |
| Full,Interior Stair,Unfinished | |
| Full | |
| Vaulted/Cathedral Ceilings, Hardwood Floors, First Floor Laundry | |
| Double Oven, Microwave, Dishwasher, High End Refrigerator, Washer, Dryer, Disposal, Stainless Steel Appliance(s) | |
| Not in DB | |
| — | |
| — | |
| — | |
| Wood Burning |
Tax History
| Year | Property Taxes |
|---|---|
| 2016 | $21,286 |
| 2020 | $20,890 |
Contact Agent
Nearby Similar Homes
Nearby Sold Comparables
Contact Agent
Listing Provided By
Coldwell Banker Residential










