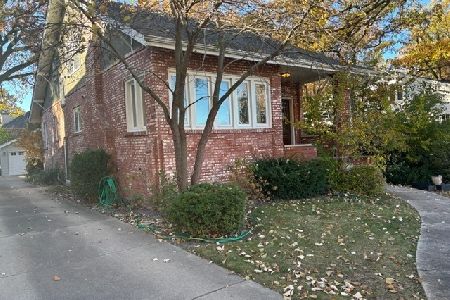153 Bertling Lane, Winnetka, Illinois 60093
$1,520,000
|
Sold
|
|
| Status: | Closed |
| Sqft: | 6,150 |
| Cost/Sqft: | $258 |
| Beds: | 4 |
| Baths: | 5 |
| Year Built: | 2005 |
| Property Taxes: | $38,806 |
| Days On Market: | 1987 |
| Lot Size: | 0,00 |
Description
Absolutely perfect red brick colonial, meticulously maintained and renovated by current owners, resulting in a fabulous home in an idyllic east Winnetka locale near town, schools, parks, Lake Michigan and train. First floor features a handsome entrance hall which leads to the formal living room with fireplace, dining room, spacious kitchen and adjacent family room with custom built-ins and fireplace. Also on first is a private office and mudroom. Second floor includes a luxurious primary suite with gorgeous bathroom and out-of-this world closet. Three additional bedrooms and two more baths (one en suite) plus laundry room are also on second floor. Third floor get-away includes a bright and open bonus room (or office) and a huge walk-in closet that is plumbed for a future bath. The fabulous lower level has tall ceilings , slate floor and features an incredible rec room with stone wall, full bar, wine cellar plus wonderful media room with huge screen. Also in the lower level is a private bedroom, full bath and exercise room. The professionally landscaped yard is gorgeous in front and back with bluestone walk and expansive back patio with seating wall overlooking the professionally landscaped yard and handsome brick garage. Turn key and perfect! Call Joanne for digital brochure and a list of extensive upgrades and renovations!
Property Specifics
| Single Family | |
| — | |
| — | |
| 2005 | |
| Full | |
| — | |
| No | |
| — |
| Cook | |
| — | |
| — / Not Applicable | |
| None | |
| Lake Michigan | |
| Public Sewer | |
| 10813529 | |
| 05214140170000 |
Nearby Schools
| NAME: | DISTRICT: | DISTANCE: | |
|---|---|---|---|
|
Grade School
Greeley Elementary School |
36 | — | |
|
Middle School
The Skokie School |
36 | Not in DB | |
|
High School
New Trier Twp H.s. Northfield/wi |
203 | Not in DB | |
|
Alternate Junior High School
Carleton W Washburne School |
— | Not in DB | |
Property History
| DATE: | EVENT: | PRICE: | SOURCE: |
|---|---|---|---|
| 4 Dec, 2020 | Sold | $1,520,000 | MRED MLS |
| 14 Oct, 2020 | Under contract | $1,589,000 | MRED MLS |
| — | Last price change | $1,639,000 | MRED MLS |
| 11 Aug, 2020 | Listed for sale | $1,699,000 | MRED MLS |
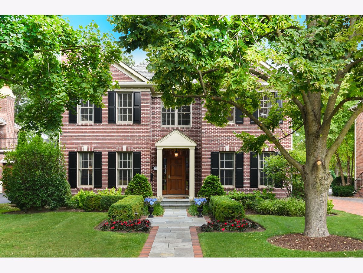
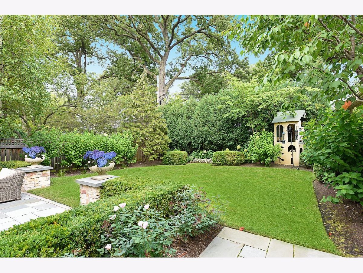
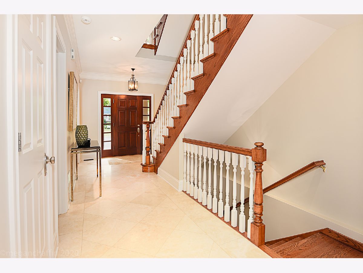
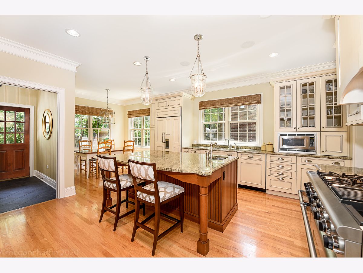
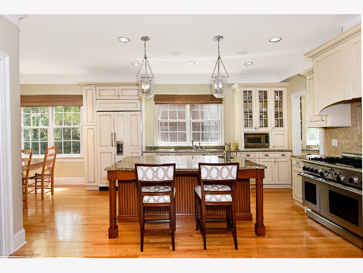
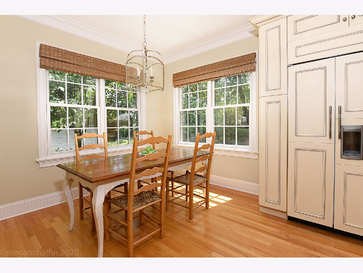
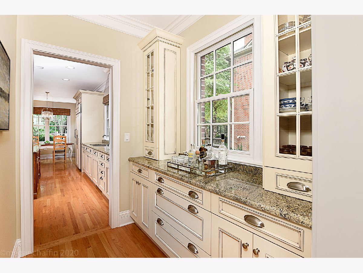
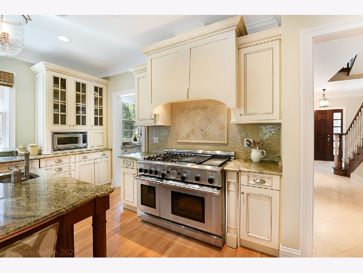
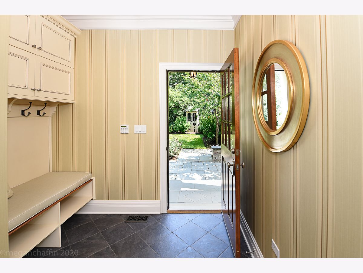
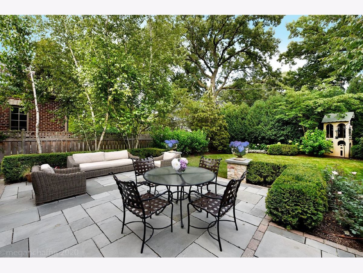
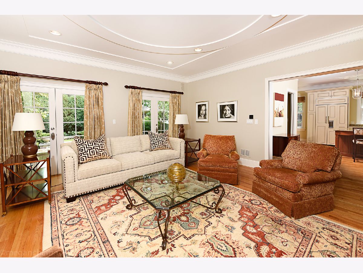
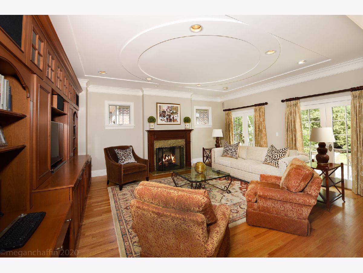
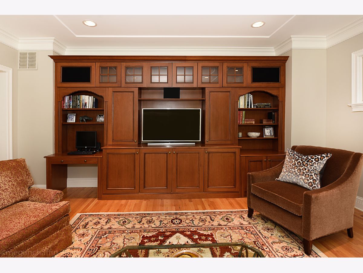
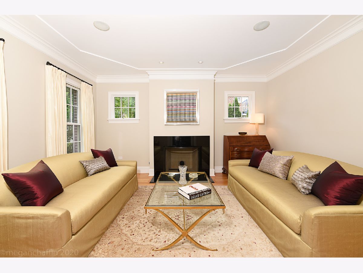
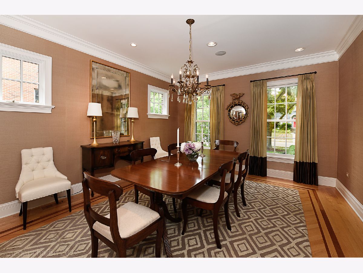
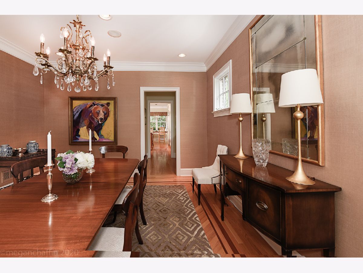
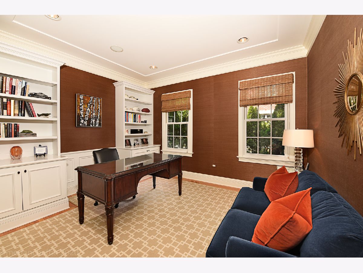
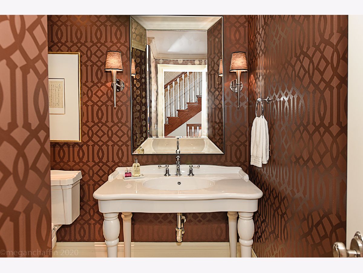
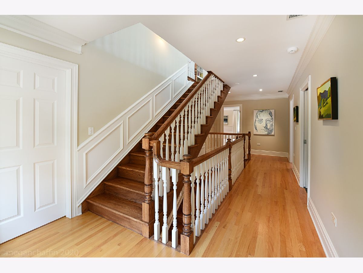
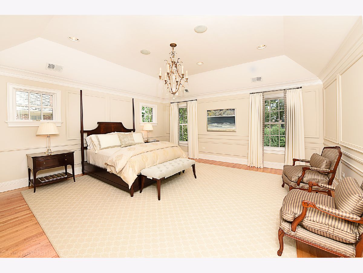
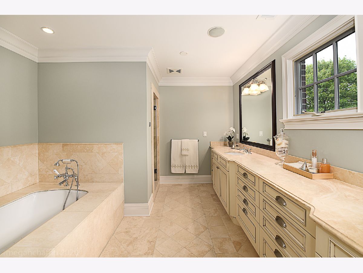
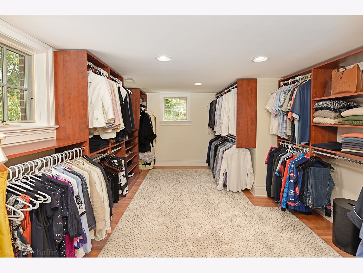
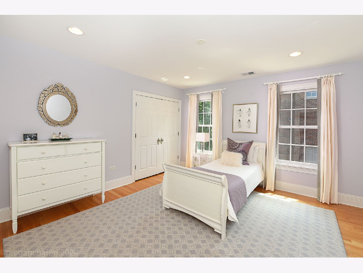
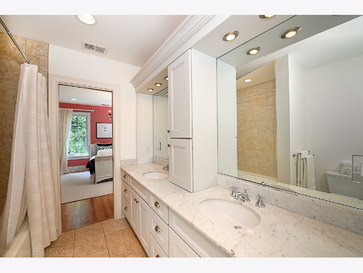
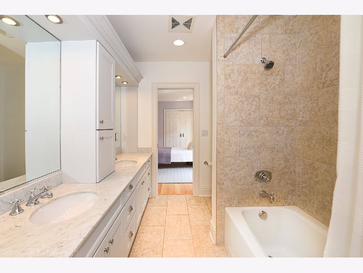
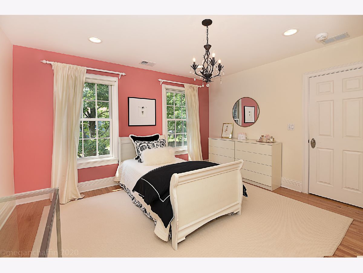
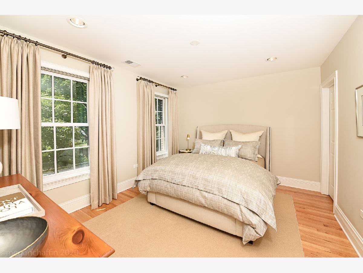
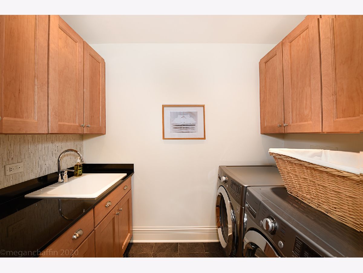
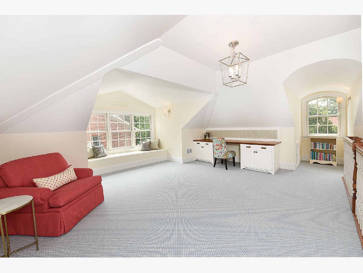
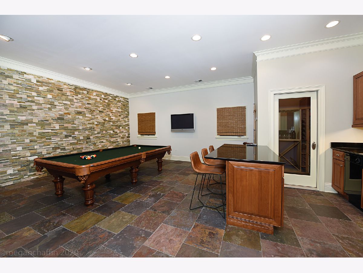
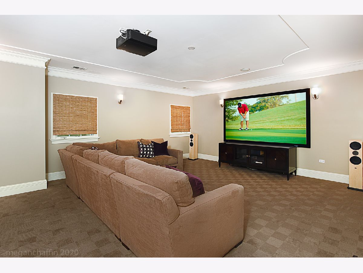
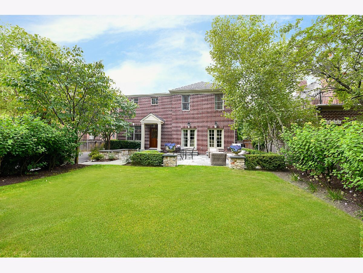
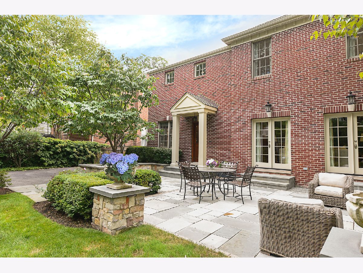
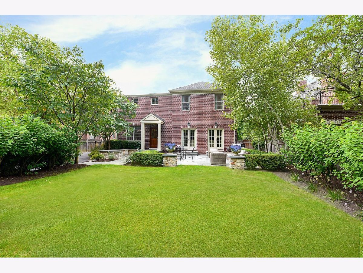
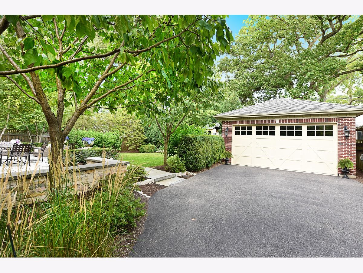
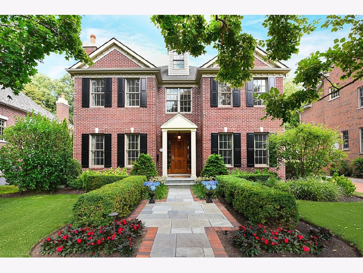
Room Specifics
Total Bedrooms: 5
Bedrooms Above Ground: 4
Bedrooms Below Ground: 1
Dimensions: —
Floor Type: Hardwood
Dimensions: —
Floor Type: Hardwood
Dimensions: —
Floor Type: Hardwood
Dimensions: —
Floor Type: —
Full Bathrooms: 5
Bathroom Amenities: Separate Shower,Double Sink
Bathroom in Basement: 1
Rooms: Bedroom 5,Breakfast Room,Exercise Room,Foyer,Loft,Media Room,Mud Room,Office,Recreation Room,Sitting Room
Basement Description: Finished
Other Specifics
| 2 | |
| Concrete Perimeter | |
| Asphalt,Brick | |
| Patio | |
| Landscaped,Mature Trees | |
| 60X149 | |
| — | |
| Full | |
| Hardwood Floors, Second Floor Laundry, Built-in Features, Walk-In Closet(s) | |
| Range, Microwave, Dishwasher, Refrigerator, Washer, Dryer | |
| Not in DB | |
| Curbs, Sidewalks, Street Lights, Street Paved | |
| — | |
| — | |
| — |
Tax History
| Year | Property Taxes |
|---|---|
| 2020 | $38,806 |
Contact Agent
Nearby Similar Homes
Nearby Sold Comparables
Contact Agent
Listing Provided By
Compass







