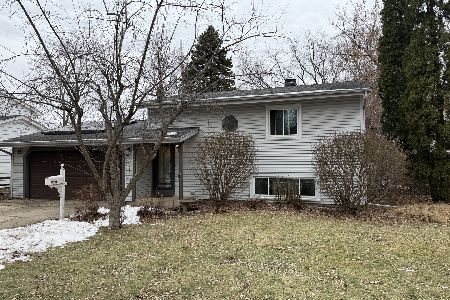139 Carmella Drive, Crystal Lake, Illinois 60012
$350,000
|
Sold
|
|
| Status: | Closed |
| Sqft: | 2,912 |
| Cost/Sqft: | $123 |
| Beds: | 4 |
| Baths: | 4 |
| Year Built: | 1990 |
| Property Taxes: | $9,451 |
| Days On Market: | 3098 |
| Lot Size: | 0,35 |
Description
Wonderfully remodeled, four bedroom 3.5 bath home with a finished basement. Located in the popular, Walk Up In The Park, subdivision. There is an attached three car garage. The home has been newly updated in 2017, and has a custom kitchen, ss appliances, hardwood flooring throughout, tiled kitchen, laundry room, and bathrooms, freshly painted throughout, new garage doors and openers, new furnace and a/c unit. There is also a nice wood deck with a large backyard. It's a corner lot with plenty of space. All in all, an absolutely beautiful property. Prepare to live in style!!
Property Specifics
| Single Family | |
| — | |
| — | |
| 1990 | |
| Partial | |
| — | |
| No | |
| 0.35 |
| Mc Henry | |
| Walk Up At The Park | |
| 0 / Not Applicable | |
| None | |
| Public | |
| Public Sewer | |
| 09712117 | |
| 1432180001 |
Nearby Schools
| NAME: | DISTRICT: | DISTANCE: | |
|---|---|---|---|
|
Grade School
North Elementary School |
47 | — | |
|
Middle School
Hannah Beardsley Middle School |
47 | Not in DB | |
|
High School
Prairie Ridge High School |
155 | Not in DB | |
Property History
| DATE: | EVENT: | PRICE: | SOURCE: |
|---|---|---|---|
| 28 Jun, 2007 | Sold | $325,000 | MRED MLS |
| 18 Jun, 2007 | Under contract | $339,900 | MRED MLS |
| — | Last price change | $344,900 | MRED MLS |
| 16 Mar, 2007 | Listed for sale | $344,900 | MRED MLS |
| 15 Feb, 2018 | Sold | $350,000 | MRED MLS |
| 15 Dec, 2017 | Under contract | $359,000 | MRED MLS |
| — | Last price change | $369,000 | MRED MLS |
| 4 Aug, 2017 | Listed for sale | $389,000 | MRED MLS |
| 9 May, 2022 | Sold | $497,000 | MRED MLS |
| 28 Mar, 2022 | Under contract | $464,900 | MRED MLS |
| 24 Mar, 2022 | Listed for sale | $464,900 | MRED MLS |
Room Specifics
Total Bedrooms: 4
Bedrooms Above Ground: 4
Bedrooms Below Ground: 0
Dimensions: —
Floor Type: Hardwood
Dimensions: —
Floor Type: Hardwood
Dimensions: —
Floor Type: Hardwood
Full Bathrooms: 4
Bathroom Amenities: Whirlpool,Separate Shower,Double Sink
Bathroom in Basement: 0
Rooms: Eating Area,Recreation Room
Basement Description: Finished
Other Specifics
| 3 | |
| Concrete Perimeter | |
| Asphalt | |
| Balcony, Deck | |
| Corner Lot | |
| 100X155X94X155 | |
| Unfinished | |
| Full | |
| First Floor Bedroom | |
| Range, Microwave, Dishwasher, Refrigerator, Washer, Dryer | |
| Not in DB | |
| Sidewalks, Street Lights, Street Paved | |
| — | |
| — | |
| Wood Burning, Gas Starter |
Tax History
| Year | Property Taxes |
|---|---|
| 2007 | $7,573 |
| 2018 | $9,451 |
| 2022 | $9,136 |
Contact Agent
Nearby Similar Homes
Nearby Sold Comparables
Contact Agent
Listing Provided By
Select a Fee RE System









