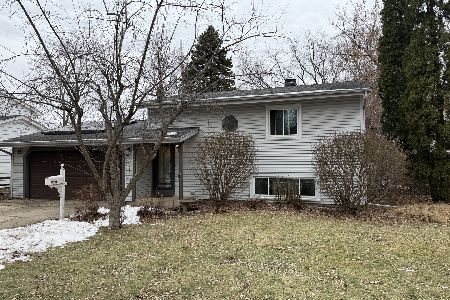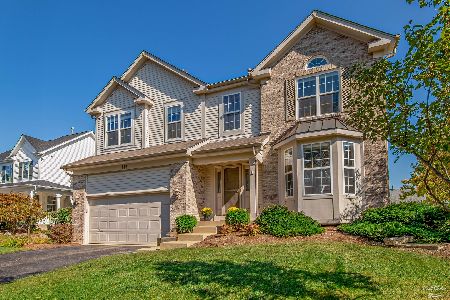124 Carmella Drive, Crystal Lake, Illinois 60014
$277,500
|
Sold
|
|
| Status: | Closed |
| Sqft: | 2,700 |
| Cost/Sqft: | $109 |
| Beds: | 4 |
| Baths: | 4 |
| Year Built: | 2001 |
| Property Taxes: | $9,742 |
| Days On Market: | 4636 |
| Lot Size: | 0,32 |
Description
Fabulous Brick Front Colonial*Light Neutral Decor*Ceramic Tile Frs*White Raised Panel Drs & Trim*Solid Oak Staircase* 2 sty Foyer*Gourmet Kitchen w/42" Maple Cabinets*Corian Counters*Recessed Lights*2 Sty Family rm w/FP*Finished English Basement w/Kitchenette*5th BR & Full bath*Rec Rm w/Pool Table*TV Area or Office*MBR Suite w/Private Whirlpool bath*Fenced 1/3 Acre*Professionally Landscaped*Prepared to be impressed!!
Property Specifics
| Single Family | |
| — | |
| Colonial | |
| 2001 | |
| Full,English | |
| ALLENTON 7 | |
| No | |
| 0.32 |
| Mc Henry | |
| Walk Up At The Park | |
| 180 / Annual | |
| Other | |
| Public | |
| Public Sewer | |
| 08345091 | |
| 1432179014 |
Nearby Schools
| NAME: | DISTRICT: | DISTANCE: | |
|---|---|---|---|
|
Grade School
Husmann Elementary School |
47 | — | |
|
Middle School
Hannah Beardsley Middle School |
47 | Not in DB | |
|
High School
Prairie Ridge High School |
155 | Not in DB | |
Property History
| DATE: | EVENT: | PRICE: | SOURCE: |
|---|---|---|---|
| 16 Aug, 2013 | Sold | $277,500 | MRED MLS |
| 7 Jul, 2013 | Under contract | $295,000 | MRED MLS |
| 17 May, 2013 | Listed for sale | $295,000 | MRED MLS |
| 10 Dec, 2020 | Sold | $318,500 | MRED MLS |
| 7 Nov, 2020 | Under contract | $315,000 | MRED MLS |
| 6 Nov, 2020 | Listed for sale | $315,000 | MRED MLS |
Room Specifics
Total Bedrooms: 5
Bedrooms Above Ground: 4
Bedrooms Below Ground: 1
Dimensions: —
Floor Type: Carpet
Dimensions: —
Floor Type: Carpet
Dimensions: —
Floor Type: Carpet
Dimensions: —
Floor Type: —
Full Bathrooms: 4
Bathroom Amenities: Whirlpool,Separate Shower,Double Sink
Bathroom in Basement: 1
Rooms: Kitchen,Bedroom 5,Eating Area,Office,Recreation Room
Basement Description: Finished
Other Specifics
| 2 | |
| Concrete Perimeter | |
| Concrete | |
| Patio | |
| Fenced Yard,Irregular Lot,Landscaped,Wooded | |
| 22 X 161 X 168 X 161 | |
| Pull Down Stair | |
| Full | |
| Vaulted/Cathedral Ceilings, In-Law Arrangement, First Floor Laundry | |
| Range, Microwave, Dishwasher, Refrigerator, Washer, Dryer, Trash Compactor | |
| Not in DB | |
| Sidewalks, Street Lights, Street Paved | |
| — | |
| — | |
| Gas Log |
Tax History
| Year | Property Taxes |
|---|---|
| 2013 | $9,742 |
| 2020 | $9,039 |
Contact Agent
Nearby Similar Homes
Nearby Sold Comparables
Contact Agent
Listing Provided By
RE/MAX Unlimited Northwest










