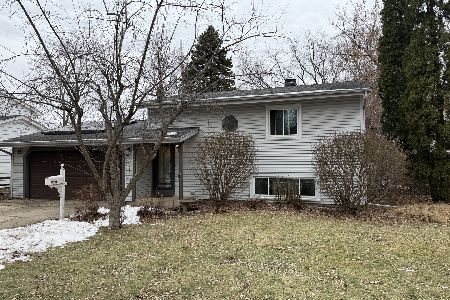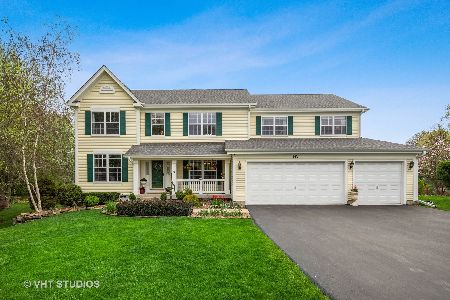131 Carmella Drive, Crystal Lake, Illinois 60012
$400,000
|
Sold
|
|
| Status: | Closed |
| Sqft: | 3,840 |
| Cost/Sqft: | $104 |
| Beds: | 5 |
| Baths: | 5 |
| Year Built: | 2001 |
| Property Taxes: | $13,466 |
| Days On Market: | 3202 |
| Lot Size: | 0,46 |
Description
Imagine spending summer in this .46 acre yard by the In-Ground Pool while your favorite meal gets grilled in this meticulously kept backyard! Or enjoying the open spaces of the Family Room with a gorgeous Fireplace & Game Room adjacent to the spacious Kitchen that provides plenty of Counter Space & Cabinets, all great for entertaining. And you can finally retreat to the Master Suite that has room for you to set up a lounge or office. The En Suite offers Double Sinks, a deep Soaking Tub, a separate Shower and a private Commode. And then add 1878 sq ft in finished Basement, with Theater room and Gym all set up. All this on almost 1/2 acre & more, now add that its in-town, close to the Train, Veteran's Acres Park, and Downtown Shopping and Dining! OMG...this is a must see, Heaven in Crystal Lake.
Property Specifics
| Single Family | |
| — | |
| Contemporary | |
| 2001 | |
| Full | |
| CUSTOM | |
| No | |
| 0.46 |
| Mc Henry | |
| Walk Up At The Park | |
| 185 / Annual | |
| Insurance | |
| Public | |
| Public Sewer | |
| 09603191 | |
| 1432129012 |
Nearby Schools
| NAME: | DISTRICT: | DISTANCE: | |
|---|---|---|---|
|
Grade School
North Elementary School |
47 | — | |
|
Middle School
Hannah Beardsley Middle School |
47 | Not in DB | |
|
High School
Prairie Ridge High School |
155 | Not in DB | |
Property History
| DATE: | EVENT: | PRICE: | SOURCE: |
|---|---|---|---|
| 31 May, 2018 | Sold | $400,000 | MRED MLS |
| 21 Apr, 2018 | Under contract | $399,900 | MRED MLS |
| — | Last price change | $425,000 | MRED MLS |
| 21 Apr, 2017 | Listed for sale | $430,000 | MRED MLS |
| 15 Jul, 2022 | Sold | $496,000 | MRED MLS |
| 27 May, 2022 | Under contract | $476,000 | MRED MLS |
| 10 Jun, 2021 | Listed for sale | $476,000 | MRED MLS |
Room Specifics
Total Bedrooms: 5
Bedrooms Above Ground: 5
Bedrooms Below Ground: 0
Dimensions: —
Floor Type: Carpet
Dimensions: —
Floor Type: Carpet
Dimensions: —
Floor Type: Carpet
Dimensions: —
Floor Type: —
Full Bathrooms: 5
Bathroom Amenities: Separate Shower,Soaking Tub
Bathroom in Basement: 1
Rooms: Bedroom 5,Eating Area,Recreation Room,Heated Sun Room
Basement Description: Finished
Other Specifics
| 3 | |
| Concrete Perimeter | |
| Asphalt | |
| Patio, Porch, Hot Tub, In Ground Pool | |
| Corner Lot | |
| .46 | |
| Full | |
| Full | |
| Vaulted/Cathedral Ceilings, Hot Tub, Bar-Dry | |
| Range, Microwave, Dishwasher, Refrigerator | |
| Not in DB | |
| — | |
| — | |
| — | |
| Wood Burning, Gas Starter |
Tax History
| Year | Property Taxes |
|---|---|
| 2018 | $13,466 |
| 2022 | $12,717 |
Contact Agent
Nearby Similar Homes
Nearby Sold Comparables
Contact Agent
Listing Provided By
Keller Williams Success Realty









