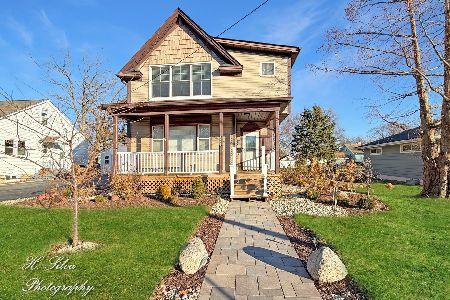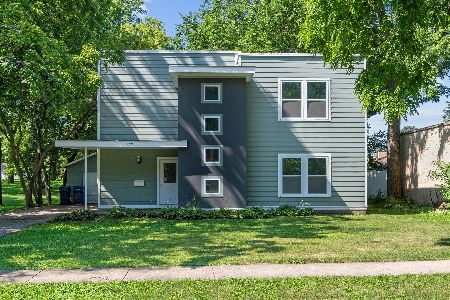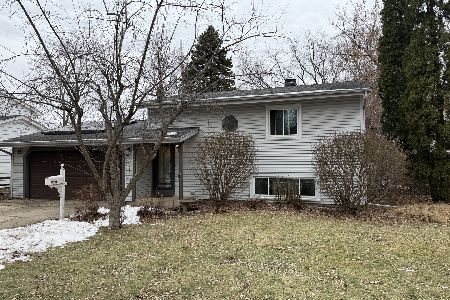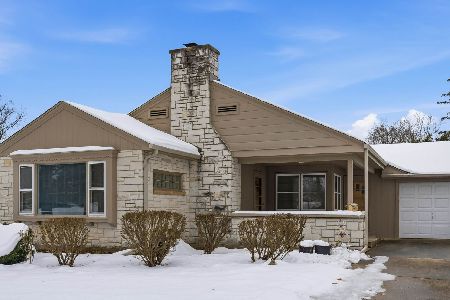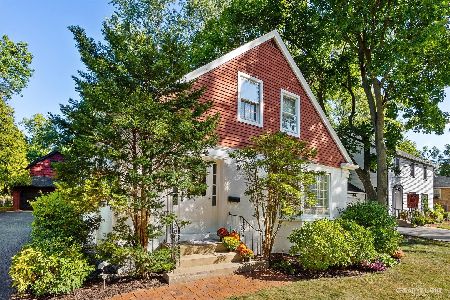139 Center Street, Crystal Lake, Illinois 60014
$590,000
|
Sold
|
|
| Status: | Closed |
| Sqft: | 2,685 |
| Cost/Sqft: | $220 |
| Beds: | 5 |
| Baths: | 4 |
| Year Built: | 2005 |
| Property Taxes: | $11,862 |
| Days On Market: | 896 |
| Lot Size: | 0,00 |
Description
Outstanding opportunity to live a few short blocks to downtown Crystal Lake in stunning newer home with today's amenities and vibe! Be prepared to be impressed when you walk up onto your freshly painted front porch and through the door into this meticulously cared for 5 bedroom home (main floor primary suite) feauturing 3.1 baths, 3 fireplaces, loft/study, all season sun room, and finished english basement with heated floors that you will be in awe of! The kitchen is a dream with massive 9' granite island with jenn-air cooktop! This home is truly an entertainers delight with kitchen open to great room with fireplace and sun room! Breakfast area leads out to lovely fenced backyard with secluded setting, deck, brick paver patio, and firepit! Main floor primary suite features tray ceiling and newly updated bath with angled free standing tub as the focal point, double bowl vanity, and gorgeous shower! You will appreciate the extra custom details throughout: 9' ceilings, crown molding, built in cabinets in dining room, in house wired speaker system, and more! Let's head upstairs to your huge loft/or study with fireplace, two additional bedrooms, and hall bath all gracious in size! Are you looking for a finished lower level area that your family and friends will love spending time? This finished basement is outstanding with the Northwoods feel and beautiful stone fireplace and heated floors! Cozy up to the wet bar with plenty of built in cabinets and spot to hang your flat screen. Got games? Plenty of room for those too! There are two additional bedrooms in the basement level with full bath with roomy shower with three heads and overhead heater! Garage is extra deep with staircase that leads to the basement for an added convenience! Be prepared to be impressed, you will want to make this your new home with approximately 4577 sq ft of livings space, excellent proximity to restaurants, shops, metra, schools, library, and more!
Property Specifics
| Single Family | |
| — | |
| — | |
| 2005 | |
| — | |
| — | |
| No | |
| — |
| Mc Henry | |
| — | |
| 60 / Monthly | |
| — | |
| — | |
| — | |
| 11845557 | |
| 1432380002 |
Property History
| DATE: | EVENT: | PRICE: | SOURCE: |
|---|---|---|---|
| 7 Dec, 2018 | Sold | $336,000 | MRED MLS |
| 1 Nov, 2018 | Under contract | $342,000 | MRED MLS |
| — | Last price change | $349,500 | MRED MLS |
| 16 Jun, 2018 | Listed for sale | $359,500 | MRED MLS |
| 22 Sep, 2023 | Sold | $590,000 | MRED MLS |
| 8 Aug, 2023 | Under contract | $589,900 | MRED MLS |
| 4 Aug, 2023 | Listed for sale | $589,900 | MRED MLS |
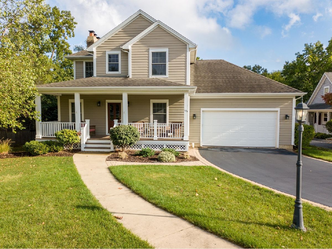
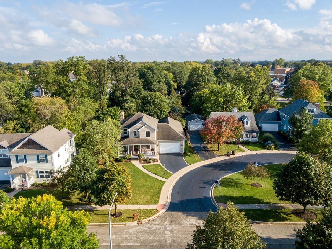
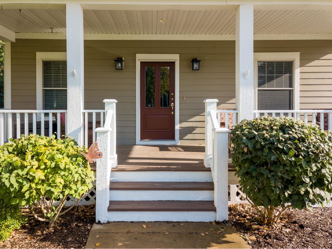
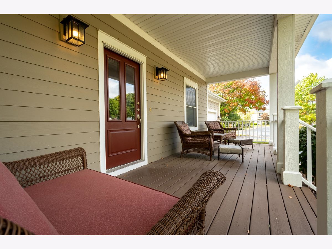
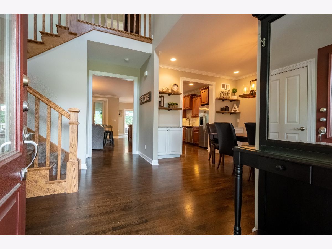
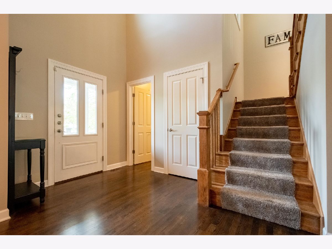
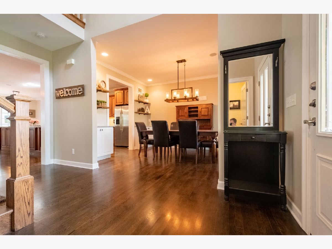
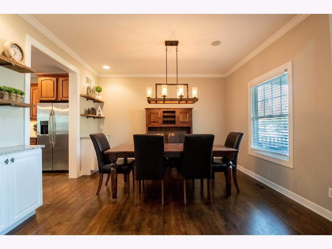
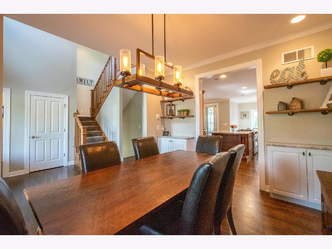
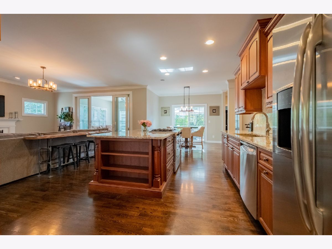
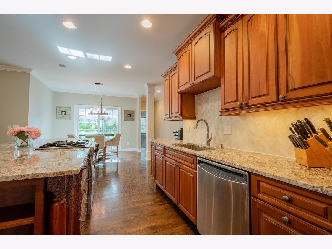
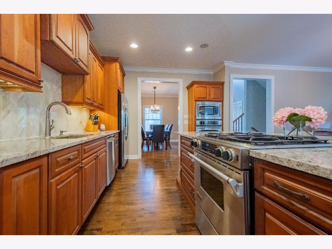
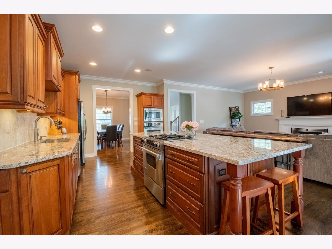
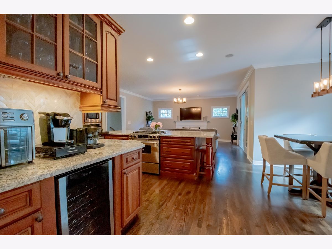
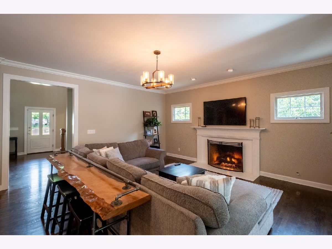
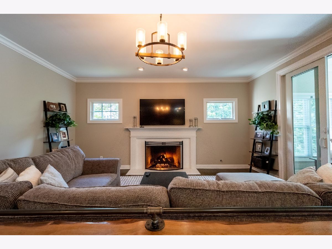
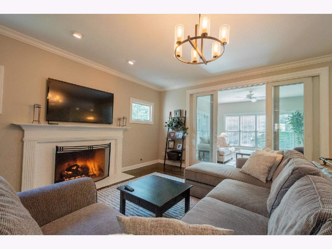
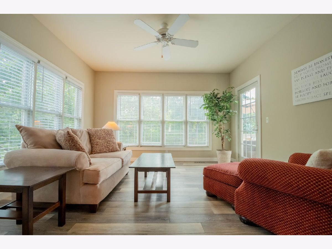
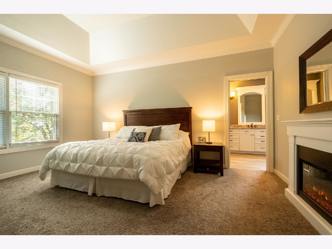
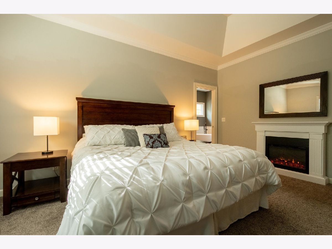
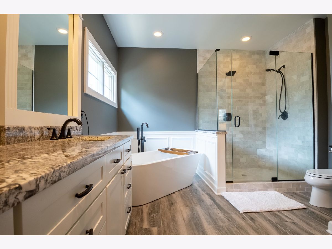
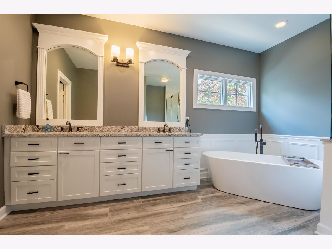
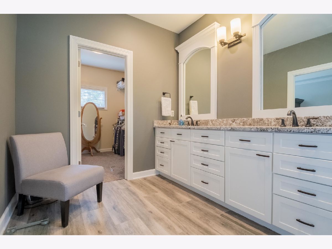
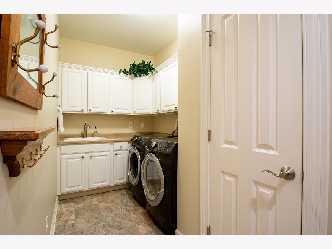
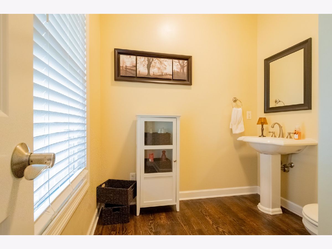
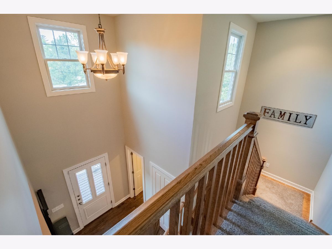
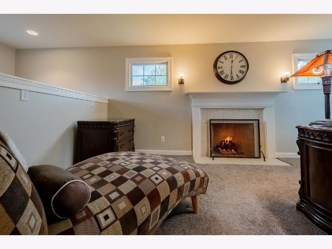
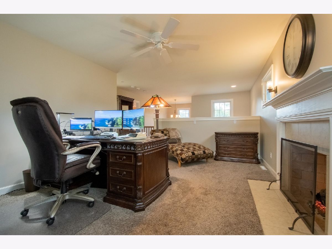
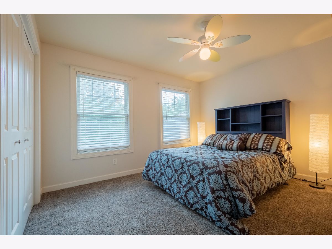
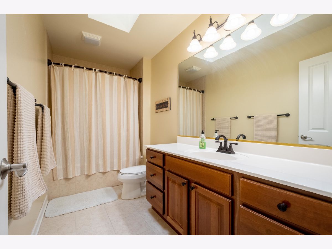
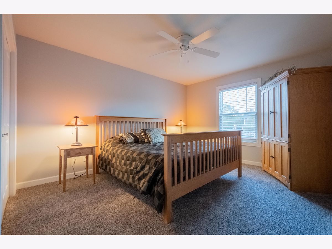
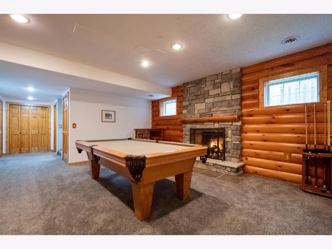
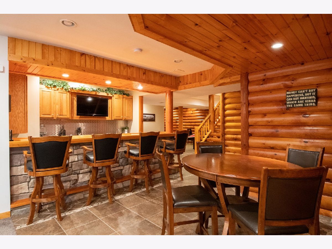
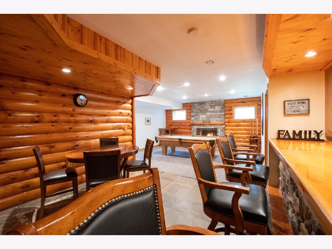
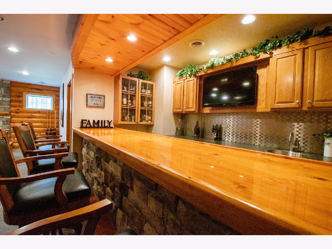
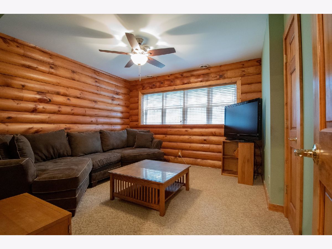
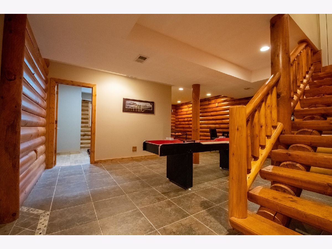
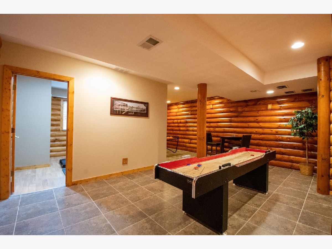
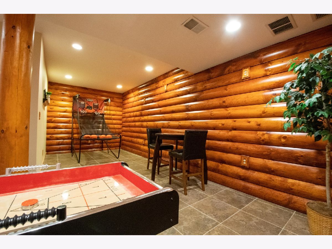
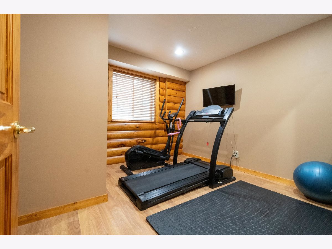
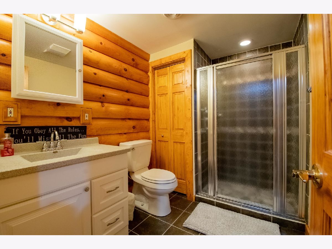
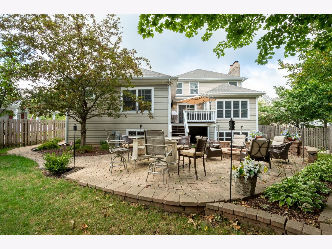
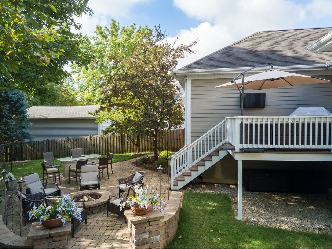
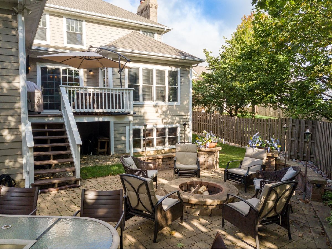
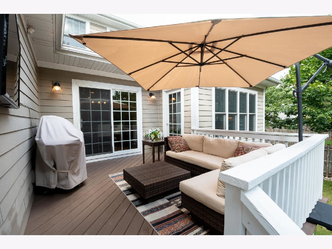
Room Specifics
Total Bedrooms: 5
Bedrooms Above Ground: 5
Bedrooms Below Ground: 0
Dimensions: —
Floor Type: —
Dimensions: —
Floor Type: —
Dimensions: —
Floor Type: —
Dimensions: —
Floor Type: —
Full Bathrooms: 4
Bathroom Amenities: Whirlpool,Separate Shower,Double Sink
Bathroom in Basement: 1
Rooms: —
Basement Description: Finished
Other Specifics
| 2 | |
| — | |
| Asphalt | |
| — | |
| — | |
| 11195 | |
| — | |
| — | |
| — | |
| — | |
| Not in DB | |
| — | |
| — | |
| — | |
| — |
Tax History
| Year | Property Taxes |
|---|---|
| 2018 | $11,912 |
| 2023 | $11,862 |
Contact Agent
Nearby Similar Homes
Nearby Sold Comparables
Contact Agent
Listing Provided By
Exit Realty 365


