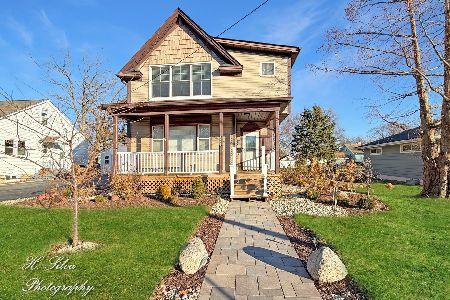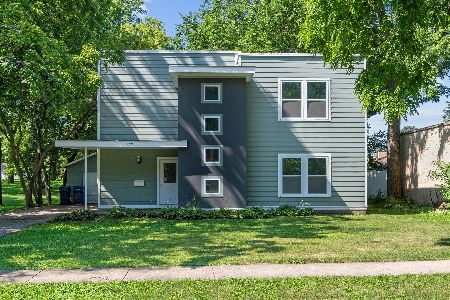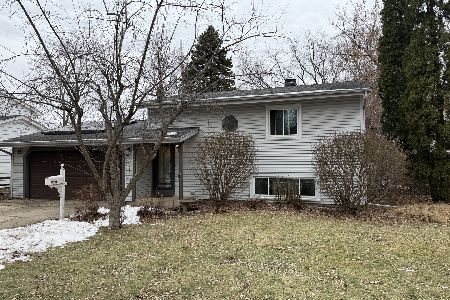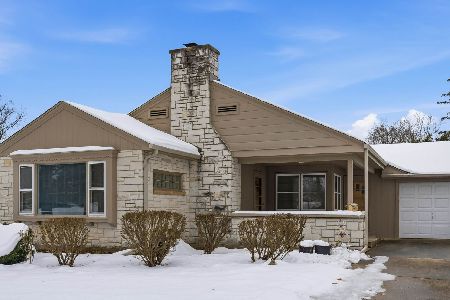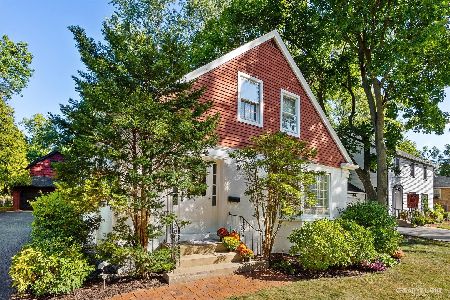139 Center Street, Crystal Lake, Illinois 60014
$336,000
|
Sold
|
|
| Status: | Closed |
| Sqft: | 2,685 |
| Cost/Sqft: | $127 |
| Beds: | 3 |
| Baths: | 4 |
| Year Built: | 2005 |
| Property Taxes: | $11,912 |
| Days On Market: | 2772 |
| Lot Size: | 0,00 |
Description
Very Unique and spacious home with 5 bedrooms in desirable Dole Crossing neighborhood very close to downtown Crystal Lake. Enjoy the restaurants, shops and theater while enjoying a house on a Lovely quiet street featuring a Gazebo in a park like setting. The home boasts an open plan with a beautiful large kitchen open to the living room with fireplace all season room and deck. Kitchen features custom cabinets with a huge island, stainless appliances, double oven, pull-outs for extra storage and a large Breakfast area off the deck. Large Master bedroom features a Tray ceiling, and master bath with tub, double vanity, separate shower and large walk-in closet. Upstairs you come to a lovely large loft with Fireplace and lots of space for seating. You will not believe the gorgeous and unique Log Cabin style basement with a stone and log Family room and third fireplace, Bar and beautifully designed floor. Full remodeled bath and office space in basement. Yard with patio pavers and fire pit
Property Specifics
| Single Family | |
| — | |
| — | |
| 2005 | |
| Full | |
| — | |
| No | |
| — |
| Mc Henry | |
| — | |
| 150 / Quarterly | |
| Exterior Maintenance,Lawn Care,Snow Removal,Other | |
| Public | |
| Public Sewer | |
| 09987682 | |
| 1432380002 |
Property History
| DATE: | EVENT: | PRICE: | SOURCE: |
|---|---|---|---|
| 7 Dec, 2018 | Sold | $336,000 | MRED MLS |
| 1 Nov, 2018 | Under contract | $342,000 | MRED MLS |
| — | Last price change | $349,500 | MRED MLS |
| 16 Jun, 2018 | Listed for sale | $359,500 | MRED MLS |
| 22 Sep, 2023 | Sold | $590,000 | MRED MLS |
| 8 Aug, 2023 | Under contract | $589,900 | MRED MLS |
| 4 Aug, 2023 | Listed for sale | $589,900 | MRED MLS |
Room Specifics
Total Bedrooms: 5
Bedrooms Above Ground: 3
Bedrooms Below Ground: 2
Dimensions: —
Floor Type: Carpet
Dimensions: —
Floor Type: Carpet
Dimensions: —
Floor Type: Carpet
Dimensions: —
Floor Type: —
Full Bathrooms: 4
Bathroom Amenities: Whirlpool,Separate Shower,Double Sink
Bathroom in Basement: 1
Rooms: Bedroom 5,Breakfast Room,Tandem Room,Enclosed Porch Heated,Foyer,Deck,Loft,Walk In Closet,Other Room
Basement Description: Finished
Other Specifics
| 2 | |
| — | |
| Asphalt | |
| Deck, Patio, Porch | |
| — | |
| 11195 SQUARE FEET | |
| — | |
| Full | |
| Bar-Dry, Hardwood Floors, Wood Laminate Floors, First Floor Bedroom, First Floor Laundry, First Floor Full Bath | |
| Double Oven, Dishwasher, Refrigerator, Disposal, Stainless Steel Appliance(s), Wine Refrigerator, Cooktop, Built-In Oven | |
| Not in DB | |
| Sidewalks, Street Paved, Other | |
| — | |
| — | |
| — |
Tax History
| Year | Property Taxes |
|---|---|
| 2018 | $11,912 |
| 2023 | $11,862 |
Contact Agent
Nearby Similar Homes
Nearby Sold Comparables
Contact Agent
Listing Provided By
Hometown Realty, Ltd.


