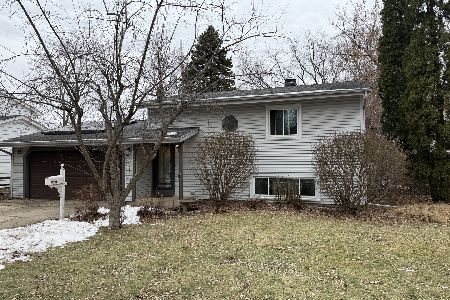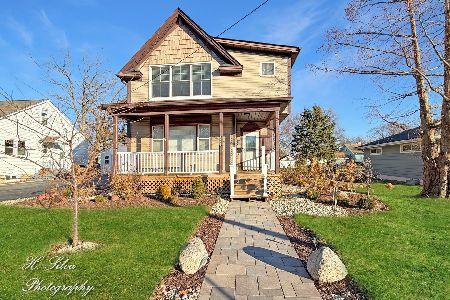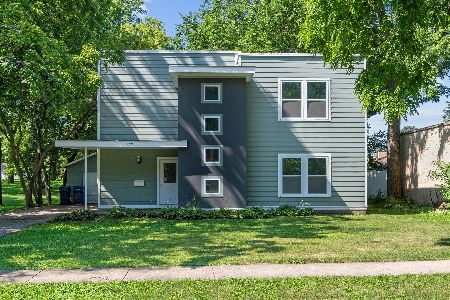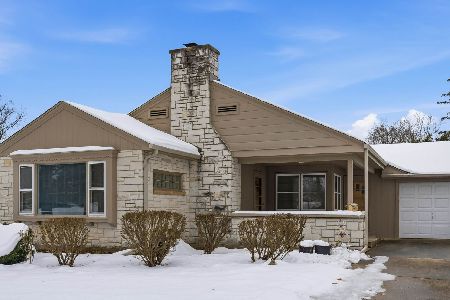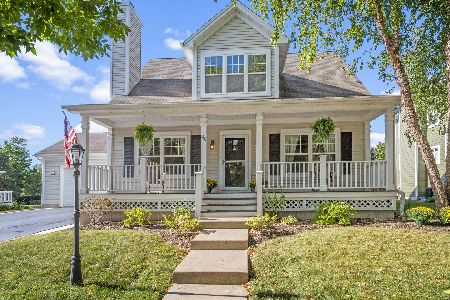134 Center Street, Crystal Lake, Illinois 60014
$317,000
|
Sold
|
|
| Status: | Closed |
| Sqft: | 2,081 |
| Cost/Sqft: | $156 |
| Beds: | 3 |
| Baths: | 3 |
| Year Built: | 2003 |
| Property Taxes: | $8,491 |
| Days On Market: | 2827 |
| Lot Size: | 0,20 |
Description
Charming home in Dole Crossing within walking distance to downtown Crystal Lake. Newer but has all the vintage character throughout open concept living & dining areas. You'll find gleaming hardwood floors, gas fireplace, West Elm lighting & a Shiplap accent wall in this cozy home. Eat-in Kitchen boasts 42" cabinets, Corian counters & subway backsplash. Relax in your heated Sunroom adjacent to the living room or escape to the den located on the first floor which could be used as an office or 4th bedroom. Upstairs offers 2 bedrooms, including the master suite with sitting room & private bath. Main floor also offers another bedroom w attached bath. Hunter Douglas blinds stay too! Sunny basement offers more living space. Great deck w fenced in backyard, gas grill hook-up & professional landscaping is perfect for entertaining. Nest thermostat & Ring doorbell to easily monitor your home while away. NEW AC (2018). Sellers hate to leave this home w all the updates they've made but relocating.
Property Specifics
| Single Family | |
| — | |
| Cape Cod | |
| 2003 | |
| Full | |
| — | |
| No | |
| 0.2 |
| Mc Henry | |
| Dole Crossing | |
| 50 / Monthly | |
| Other | |
| Public | |
| Public Sewer | |
| 09920438 | |
| 1432379002 |
Property History
| DATE: | EVENT: | PRICE: | SOURCE: |
|---|---|---|---|
| 23 Aug, 2018 | Sold | $317,000 | MRED MLS |
| 17 Aug, 2018 | Under contract | $323,999 | MRED MLS |
| — | Last price change | $329,900 | MRED MLS |
| 23 Apr, 2018 | Listed for sale | $339,900 | MRED MLS |
Room Specifics
Total Bedrooms: 3
Bedrooms Above Ground: 3
Bedrooms Below Ground: 0
Dimensions: —
Floor Type: Wood Laminate
Dimensions: —
Floor Type: Hardwood
Full Bathrooms: 3
Bathroom Amenities: Separate Shower,Double Sink
Bathroom in Basement: 0
Rooms: Sun Room,Recreation Room,Den,Other Room,Sitting Room,Deck
Basement Description: Finished
Other Specifics
| 2 | |
| — | |
| Asphalt | |
| Deck, Porch | |
| Fenced Yard,Landscaped | |
| 135X58X131X70 | |
| — | |
| Full | |
| Hardwood Floors, Wood Laminate Floors, First Floor Bedroom, First Floor Laundry, First Floor Full Bath | |
| Range, Microwave, Dishwasher, Refrigerator, Washer, Dryer, Disposal | |
| Not in DB | |
| Sidewalks, Street Lights, Street Paved | |
| — | |
| — | |
| Gas Log |
Tax History
| Year | Property Taxes |
|---|---|
| 2018 | $8,491 |
Contact Agent
Nearby Similar Homes
Nearby Sold Comparables
Contact Agent
Listing Provided By
Baird & Warner


