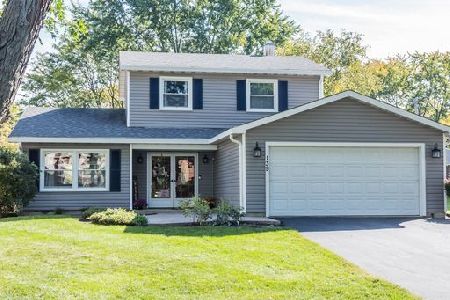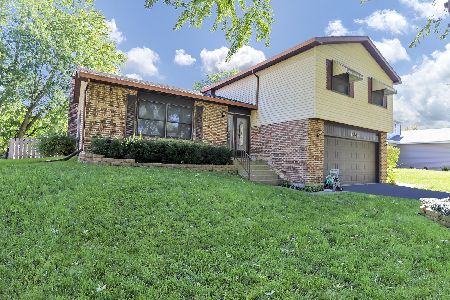139 Elroy Avenue, Bartlett, Illinois 60103
$225,000
|
Sold
|
|
| Status: | Closed |
| Sqft: | 1,708 |
| Cost/Sqft: | $137 |
| Beds: | 3 |
| Baths: | 2 |
| Year Built: | 1977 |
| Property Taxes: | $6,277 |
| Days On Market: | 3672 |
| Lot Size: | 0,20 |
Description
Location & Commuter's dream! Beautiful two-story home updated throughout and move-in ready * Spacious rooms and great storage * Walk to Metra train station, elementary school, downtown, parks, pool, rec center, and more * Newer roof, windows, furnace, air conditioning, light fixtures, trim and doors, paint, refrigerator and washer * Updated eat-in kitchen with 42" cabinetry and walk-in pantry closet * Updated bathrooms with new vanities, tile shower, fixtures * Large main floor laundry and mudroom * Large fenced yard, deck, and paver patio * Lovingly cared for * Sought after neighborhood * Don't miss this great opportunity!
Property Specifics
| Single Family | |
| — | |
| Traditional | |
| 1977 | |
| None | |
| — | |
| No | |
| 0.2 |
| Cook | |
| — | |
| 0 / Not Applicable | |
| None | |
| Public | |
| Public Sewer | |
| 09110020 | |
| 06353010320000 |
Nearby Schools
| NAME: | DISTRICT: | DISTANCE: | |
|---|---|---|---|
|
Grade School
Bartlett Elementary School |
46 | — | |
|
Middle School
Eastview Middle School |
46 | Not in DB | |
|
High School
South Elgin High School |
46 | Not in DB | |
Property History
| DATE: | EVENT: | PRICE: | SOURCE: |
|---|---|---|---|
| 15 Apr, 2013 | Sold | $178,000 | MRED MLS |
| 26 Feb, 2013 | Under contract | $188,550 | MRED MLS |
| — | Last price change | $198,900 | MRED MLS |
| 20 Jul, 2012 | Listed for sale | $213,000 | MRED MLS |
| 30 Mar, 2016 | Sold | $225,000 | MRED MLS |
| 10 Feb, 2016 | Under contract | $234,000 | MRED MLS |
| — | Last price change | $239,000 | MRED MLS |
| 5 Jan, 2016 | Listed for sale | $239,000 | MRED MLS |
| 14 Nov, 2022 | Sold | $328,000 | MRED MLS |
| 9 Oct, 2022 | Under contract | $325,000 | MRED MLS |
| 7 Oct, 2022 | Listed for sale | $325,000 | MRED MLS |
Room Specifics
Total Bedrooms: 3
Bedrooms Above Ground: 3
Bedrooms Below Ground: 0
Dimensions: —
Floor Type: Carpet
Dimensions: —
Floor Type: Carpet
Full Bathrooms: 2
Bathroom Amenities: Whirlpool
Bathroom in Basement: 0
Rooms: Foyer
Basement Description: None
Other Specifics
| 2 | |
| Concrete Perimeter | |
| Asphalt | |
| Deck, Brick Paver Patio | |
| Fenced Yard | |
| 138 X 62 | |
| — | |
| — | |
| First Floor Laundry | |
| Range, Microwave, Dishwasher, Refrigerator, Washer, Dryer, Disposal | |
| Not in DB | |
| Sidewalks, Street Lights, Street Paved | |
| — | |
| — | |
| — |
Tax History
| Year | Property Taxes |
|---|---|
| 2013 | $5,791 |
| 2016 | $6,277 |
| 2022 | $6,855 |
Contact Agent
Nearby Similar Homes
Nearby Sold Comparables
Contact Agent
Listing Provided By
Coldwell Banker Residential







