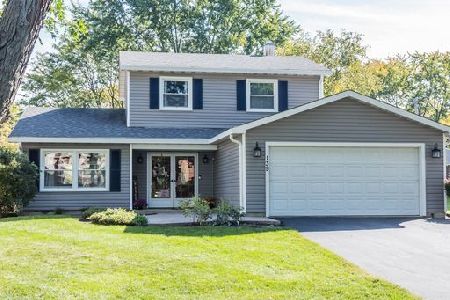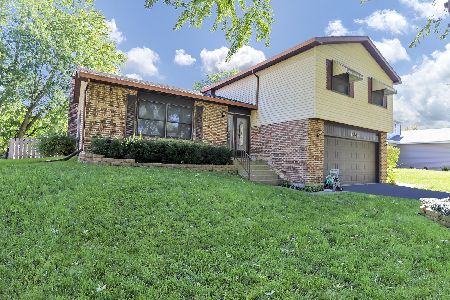143 Elroy Avenue, Bartlett, Illinois 60103
$237,000
|
Sold
|
|
| Status: | Closed |
| Sqft: | 1,650 |
| Cost/Sqft: | $139 |
| Beds: | 3 |
| Baths: | 2 |
| Year Built: | 1980 |
| Property Taxes: | $5,617 |
| Days On Market: | 3511 |
| Lot Size: | 0,23 |
Description
ABSOLUTELY STUNNING, IMMACULATELY KEPT TRI LEVEL IN THE HEART OF DOWNTOWN BARTLETT!! Spectacular vacation style back yard featuring cedar deck, pool, playhouse, & huge patio. Lovely west facing front porch perfect for watching the sunset. Every man's dream garage with epoxy floor, plenty of shelving, heat and AC. House wired for cable, internet and surround sound. Cozy Family Room with built in toy box/storage and shelving. Incredible list of upgrades includes; Furnace 4 yrs, complete AC (condensor, a-coil & lines) 2 yrs, Hot water heater 2 yrs, Range 3yrs, Dryer 3yrs, roof 7 yrs, Pool filter 3 yrs, Carpet in fr/dr/lr 2 yrs, epoxy garage floor 5 yrs, garage heater/ac, 3yrs. Many other upgrades over the years. Wonderful location and neighborhood. Walk to Metra, schools, parks, ponds, restaurants, shopping and downtown. Just around the corner from historic log cabin park and gazebo. So much to love here!! Book Your Showing Today. Seller also offering a Home Warranty!
Property Specifics
| Single Family | |
| — | |
| Tri-Level | |
| 1980 | |
| None | |
| — | |
| No | |
| 0.23 |
| Cook | |
| Park Place East | |
| 0 / Not Applicable | |
| None | |
| Public | |
| Public Sewer | |
| 09261140 | |
| 06353010310000 |
Nearby Schools
| NAME: | DISTRICT: | DISTANCE: | |
|---|---|---|---|
|
Grade School
Bartlett Elementary School |
46 | — | |
|
Middle School
Eastview Middle School |
46 | Not in DB | |
|
High School
South Elgin High School |
46 | Not in DB | |
Property History
| DATE: | EVENT: | PRICE: | SOURCE: |
|---|---|---|---|
| 9 Aug, 2016 | Sold | $237,000 | MRED MLS |
| 7 Jul, 2016 | Under contract | $229,000 | MRED MLS |
| 14 Jun, 2016 | Listed for sale | $229,000 | MRED MLS |
| 4 May, 2020 | Sold | $274,000 | MRED MLS |
| 2 Apr, 2020 | Under contract | $274,900 | MRED MLS |
| 6 Mar, 2020 | Listed for sale | $274,900 | MRED MLS |
Room Specifics
Total Bedrooms: 3
Bedrooms Above Ground: 3
Bedrooms Below Ground: 0
Dimensions: —
Floor Type: Carpet
Dimensions: —
Floor Type: Carpet
Full Bathrooms: 2
Bathroom Amenities: —
Bathroom in Basement: 0
Rooms: Foyer
Basement Description: None
Other Specifics
| 2 | |
| Concrete Perimeter | |
| Asphalt | |
| Deck, Porch, Above Ground Pool, Storms/Screens | |
| Corner Lot,Fenced Yard | |
| 141X97X138X72 | |
| — | |
| — | |
| — | |
| Range, Dishwasher, Refrigerator, Washer, Dryer, Disposal | |
| Not in DB | |
| — | |
| — | |
| — | |
| — |
Tax History
| Year | Property Taxes |
|---|---|
| 2016 | $5,617 |
| 2020 | $5,749 |
Contact Agent
Nearby Similar Homes
Nearby Sold Comparables
Contact Agent
Listing Provided By
Suburban Life Realty, Ltd







