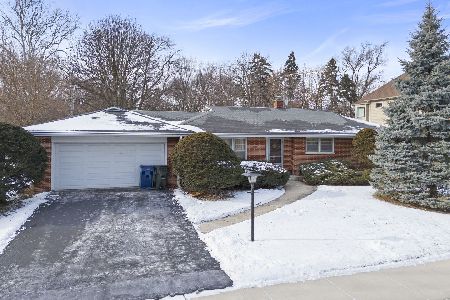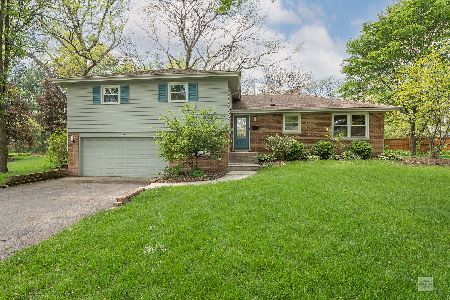139 Sandalwood Drive, Naperville, Illinois 60540
$355,000
|
Sold
|
|
| Status: | Closed |
| Sqft: | 0 |
| Cost/Sqft: | — |
| Beds: | 3 |
| Baths: | 2 |
| Year Built: | 1959 |
| Property Taxes: | $6,373 |
| Days On Market: | 2419 |
| Lot Size: | 0,35 |
Description
Beautiful 3 bedroom 2 full bath split level home with sub basement (4 levels total). Newer open kitchen with oak cabinets, stainless steel appliances and island. Dining room and spacious living room on main level. 3 full bedrooms with hardwood floors on 2nd level. Lower level family room, full bath and laundry room. Large unfinished basement ready for your finishing touches. Enjoy private backyard with deck and shed. Mature trees and landscaping. Walk to parks, Edward's Hospital, Elementary School and downtown Naperville.
Property Specifics
| Single Family | |
| — | |
| Tri-Level | |
| 1959 | |
| Full | |
| — | |
| No | |
| 0.35 |
| Du Page | |
| Highlands | |
| 0 / Not Applicable | |
| None | |
| Public | |
| Public Sewer | |
| 10423046 | |
| 0724413019 |
Nearby Schools
| NAME: | DISTRICT: | DISTANCE: | |
|---|---|---|---|
|
Grade School
Elmwood Elementary School |
203 | — | |
|
Middle School
Lincoln Junior High School |
203 | Not in DB | |
|
High School
Naperville Central High School |
203 | Not in DB | |
Property History
| DATE: | EVENT: | PRICE: | SOURCE: |
|---|---|---|---|
| 29 Aug, 2019 | Sold | $355,000 | MRED MLS |
| 1 Jul, 2019 | Under contract | $340,000 | MRED MLS |
| 17 Jun, 2019 | Listed for sale | $340,000 | MRED MLS |
Room Specifics
Total Bedrooms: 3
Bedrooms Above Ground: 3
Bedrooms Below Ground: 0
Dimensions: —
Floor Type: Hardwood
Dimensions: —
Floor Type: Hardwood
Full Bathrooms: 2
Bathroom Amenities: —
Bathroom in Basement: 0
Rooms: Storage
Basement Description: Partially Finished
Other Specifics
| 2 | |
| Concrete Perimeter | |
| Asphalt | |
| Deck | |
| Corner Lot,Landscaped,Mature Trees | |
| 83X75X127X136 | |
| — | |
| — | |
| Hardwood Floors | |
| — | |
| Not in DB | |
| — | |
| — | |
| — | |
| — |
Tax History
| Year | Property Taxes |
|---|---|
| 2019 | $6,373 |
Contact Agent
Nearby Similar Homes
Nearby Sold Comparables
Contact Agent
Listing Provided By
Coldwell Banker Residential









