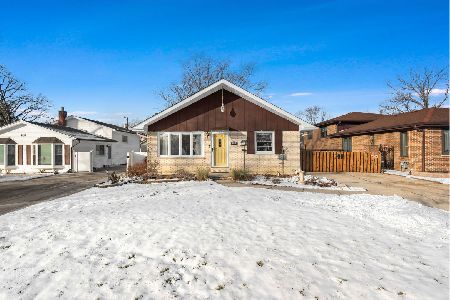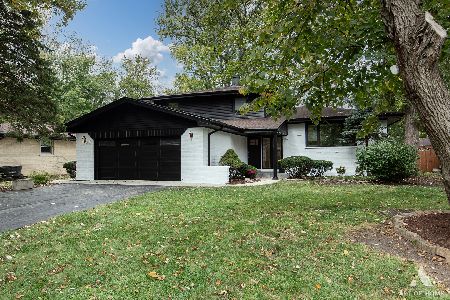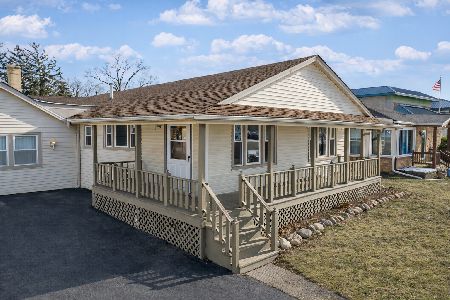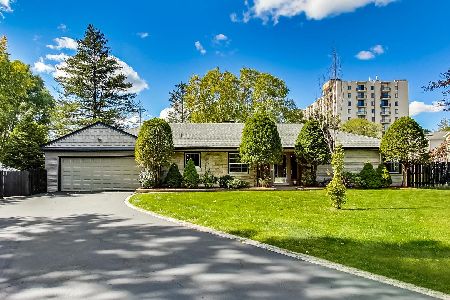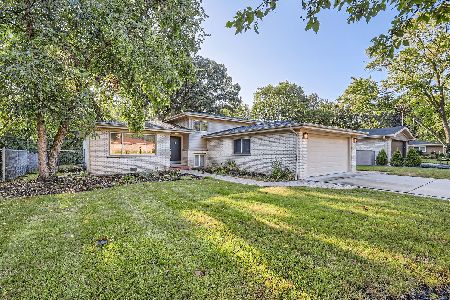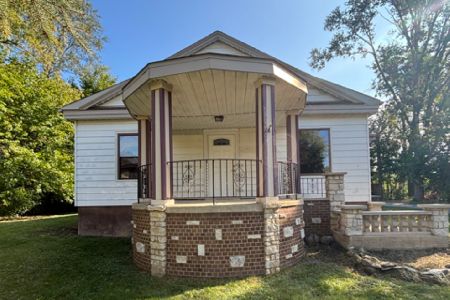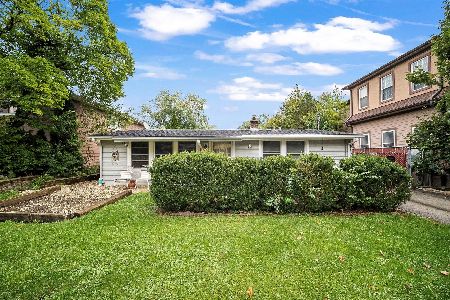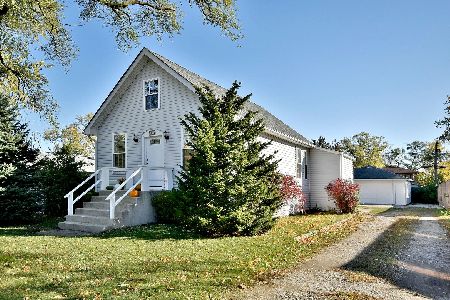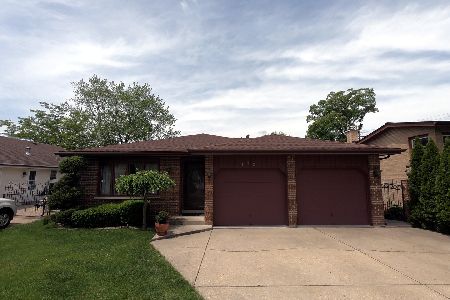139 Walnut Avenue, Wood Dale, Illinois 60191
$267,500
|
Sold
|
|
| Status: | Closed |
| Sqft: | 1,696 |
| Cost/Sqft: | $164 |
| Beds: | 3 |
| Baths: | 2 |
| Year Built: | 1973 |
| Property Taxes: | $4,602 |
| Days On Market: | 3110 |
| Lot Size: | 0,17 |
Description
Beautiful updated Wood Dale home in great neighborhood! Spacious living room with bay window, Vaulted ceiling and gleaming hardwood floors.*Updated kitchen with all new granite counters, glass back splash, hardwood floors & stainless steel appliances (April 2017). Informal Dining room between kitchen and living room with new door thermo sliding door with built in blinds.*Upper level features all bedrooms with hardwood floors & ceiling fan lights fixtures, updated bath with granite vanity, ceramic surround for tub/shower.*English lower level with large family room, natural daylight, built in aquarium, brick fireplace. Second updated full bath, utility room with granite folding table*Oversize 2 1/2 heated garage with new Garage door opener (2017), gated driveway, Large fenced yard, roof approx.7 years new.*Close to parks and recreation, dog park, shopping, commuter metra train, forest preserves, popular schools & shopping.This home is a must see!
Property Specifics
| Single Family | |
| — | |
| Tri-Level | |
| 1973 | |
| English | |
| — | |
| No | |
| 0.17 |
| Du Page | |
| — | |
| 0 / Not Applicable | |
| None | |
| Lake Michigan | |
| Public Sewer | |
| 09686344 | |
| 0315124003 |
Nearby Schools
| NAME: | DISTRICT: | DISTANCE: | |
|---|---|---|---|
|
Grade School
Oakbrook Elementary School |
7 | — | |
|
Middle School
Wood Dale Junior High School |
7 | Not in DB | |
|
High School
Fenton High School |
100 | Not in DB | |
Property History
| DATE: | EVENT: | PRICE: | SOURCE: |
|---|---|---|---|
| 17 May, 2013 | Sold | $224,000 | MRED MLS |
| 15 Apr, 2013 | Under contract | $224,000 | MRED MLS |
| — | Last price change | $234,900 | MRED MLS |
| 22 Mar, 2013 | Listed for sale | $234,900 | MRED MLS |
| 10 Jan, 2018 | Sold | $267,500 | MRED MLS |
| 28 Nov, 2017 | Under contract | $278,500 | MRED MLS |
| — | Last price change | $278,900 | MRED MLS |
| 11 Jul, 2017 | Listed for sale | $288,900 | MRED MLS |
Room Specifics
Total Bedrooms: 3
Bedrooms Above Ground: 3
Bedrooms Below Ground: 0
Dimensions: —
Floor Type: Hardwood
Dimensions: —
Floor Type: Hardwood
Full Bathrooms: 2
Bathroom Amenities: —
Bathroom in Basement: 1
Rooms: No additional rooms
Basement Description: Finished,Exterior Access
Other Specifics
| 2 | |
| Concrete Perimeter | |
| Asphalt | |
| Patio | |
| Fenced Yard | |
| 50 X 150 | |
| Unfinished | |
| None | |
| Vaulted/Cathedral Ceilings, Hardwood Floors | |
| Range, Microwave, Dishwasher, Refrigerator, Stainless Steel Appliance(s) | |
| Not in DB | |
| Street Lights, Street Paved | |
| — | |
| — | |
| Attached Fireplace Doors/Screen, Gas Log, Gas Starter |
Tax History
| Year | Property Taxes |
|---|---|
| 2013 | $4,748 |
| 2018 | $4,602 |
Contact Agent
Nearby Similar Homes
Nearby Sold Comparables
Contact Agent
Listing Provided By
Baird & Warner

