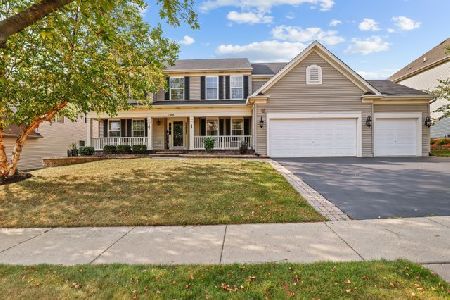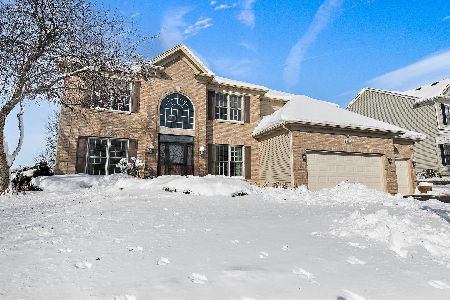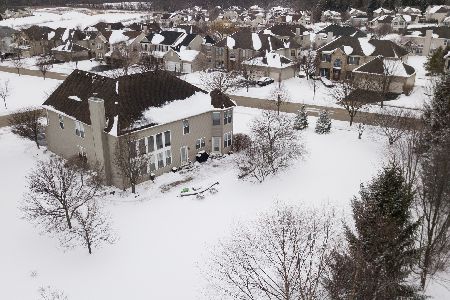1390 Acorn Court, West Dundee, Illinois 60118
$400,000
|
Sold
|
|
| Status: | Closed |
| Sqft: | 3,200 |
| Cost/Sqft: | $131 |
| Beds: | 4 |
| Baths: | 4 |
| Year Built: | 2004 |
| Property Taxes: | $10,206 |
| Days On Market: | 4122 |
| Lot Size: | 0,31 |
Description
This home has an updated kitchen with eating area. Which flows into a open floor plan family room with a fireplace. The first floor has a separate office with French doors. The second level has three bedrooms, and a Master Bedroom Suite which contains a sitting area, and large spa bath with a walk-in closet. The basement is fully finished 1600 SQFT and walks out to a beautifully landscaped back yard.
Property Specifics
| Single Family | |
| — | |
| — | |
| 2004 | |
| Full,Walkout | |
| MERRILEE-A | |
| No | |
| 0.31 |
| Kane | |
| — | |
| 250 / Annual | |
| Other | |
| Public | |
| Public Sewer | |
| 08749869 | |
| 0317431006 |
Property History
| DATE: | EVENT: | PRICE: | SOURCE: |
|---|---|---|---|
| 18 Feb, 2015 | Sold | $400,000 | MRED MLS |
| 24 Jan, 2015 | Under contract | $420,000 | MRED MLS |
| 10 Oct, 2014 | Listed for sale | $420,000 | MRED MLS |
Room Specifics
Total Bedrooms: 4
Bedrooms Above Ground: 4
Bedrooms Below Ground: 0
Dimensions: —
Floor Type: Carpet
Dimensions: —
Floor Type: Carpet
Dimensions: —
Floor Type: Carpet
Full Bathrooms: 4
Bathroom Amenities: Separate Shower,Double Sink
Bathroom in Basement: 1
Rooms: Eating Area,Game Room,Office,Pantry,Recreation Room,Storage,Walk In Closet,Workshop
Basement Description: Finished,Exterior Access
Other Specifics
| 3 | |
| Concrete Perimeter | |
| Asphalt | |
| Deck, Patio, Porch, Brick Paver Patio, Storms/Screens | |
| Landscaped | |
| 83X159X85X163 | |
| Full,Unfinished | |
| Full | |
| Vaulted/Cathedral Ceilings, Hardwood Floors, First Floor Laundry | |
| Double Oven, Microwave, Dishwasher, Refrigerator, Freezer, Disposal, Stainless Steel Appliance(s) | |
| Not in DB | |
| Sidewalks, Street Lights, Street Paved | |
| — | |
| — | |
| Wood Burning, Gas Starter |
Tax History
| Year | Property Taxes |
|---|---|
| 2015 | $10,206 |
Contact Agent
Nearby Similar Homes
Nearby Sold Comparables
Contact Agent
Listing Provided By
Coldwell Banker The Real Estate Group










