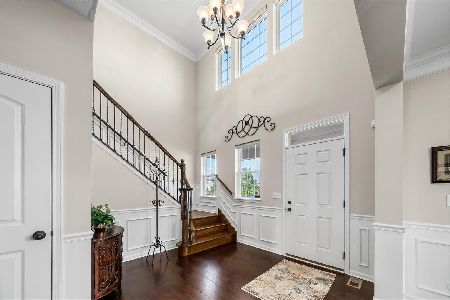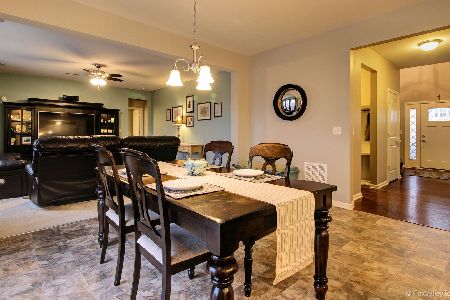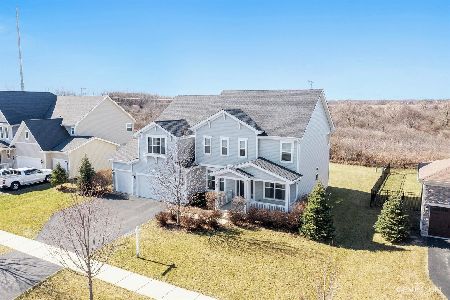1412 Star Grass Circle, Aurora, Illinois 60506
$360,000
|
Sold
|
|
| Status: | Closed |
| Sqft: | 2,940 |
| Cost/Sqft: | $126 |
| Beds: | 4 |
| Baths: | 3 |
| Year Built: | 2017 |
| Property Taxes: | $10,762 |
| Days On Market: | 1914 |
| Lot Size: | 0,30 |
Description
Inviting covered front porch welcomes you to this outstanding, 3 year old Verona Ridge executive home backing to forest preserve. This popular Prescott model has a fantastic open flow floor plan with hardwood floors throughout the main level. The main level features formal living and dining rooms, office, soaring family room with fireplace and impressive kitchen complete with island, breakfast bar, walk-in pantry, granite counters and stainless appliances. Upstairs are three huge bedrooms in addition to the master with deluxe en-suite and 3 closets! Convenient laundry room on 2nd floor too. Full, lookout basement is roughed for bath. You'll enjoy the outdoors and magnificent sunsets on the cupola covered deck together with the large fenced yard. Three car garage and x-finity security system. Verona Ridge offers a wonderful sense of community with it's "over-the-top" friendliness and engaging block parties. A perfect place to live just minutes to I88, shopping, dining and schools.
Property Specifics
| Single Family | |
| — | |
| Traditional | |
| 2017 | |
| Full,English | |
| — | |
| No | |
| 0.3 |
| Kane | |
| — | |
| 474 / Annual | |
| Insurance | |
| Public | |
| Public Sewer | |
| 10849359 | |
| 1412325015 |
Nearby Schools
| NAME: | DISTRICT: | DISTANCE: | |
|---|---|---|---|
|
Grade School
Fearn Elementary School |
129 | — | |
|
Middle School
Herget Middle School |
129 | Not in DB | |
|
High School
West Aurora High School |
129 | Not in DB | |
Property History
| DATE: | EVENT: | PRICE: | SOURCE: |
|---|---|---|---|
| 26 Oct, 2020 | Sold | $360,000 | MRED MLS |
| 14 Sep, 2020 | Under contract | $369,900 | MRED MLS |
| 8 Sep, 2020 | Listed for sale | $369,900 | MRED MLS |
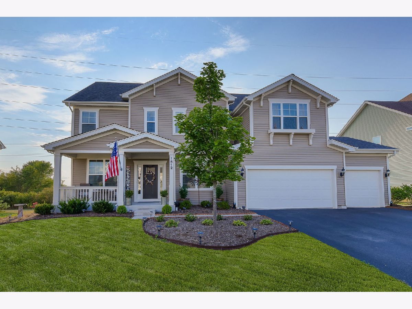
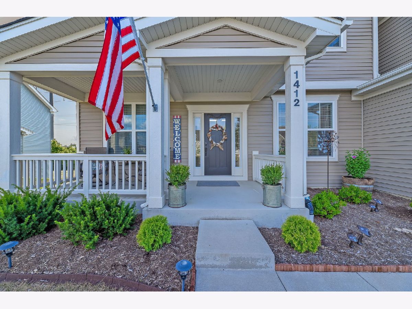
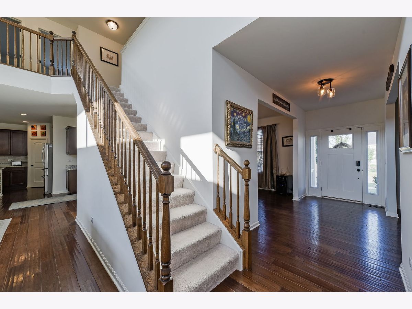
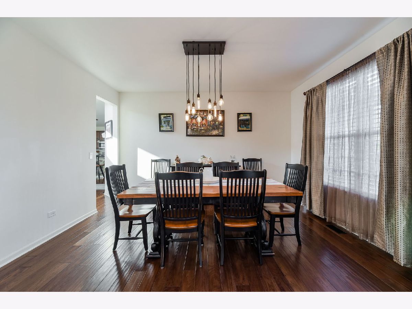
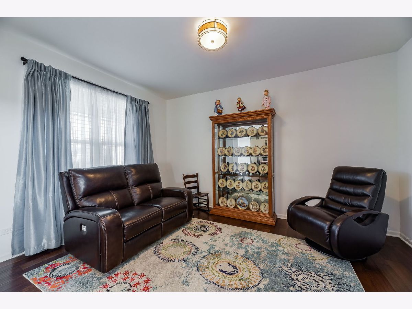
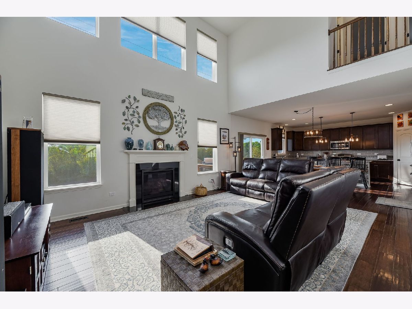
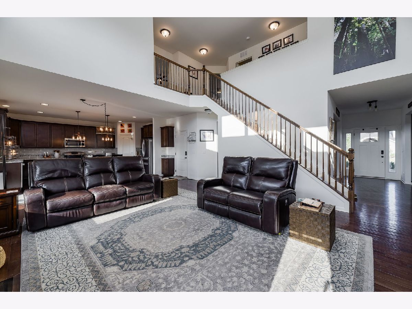
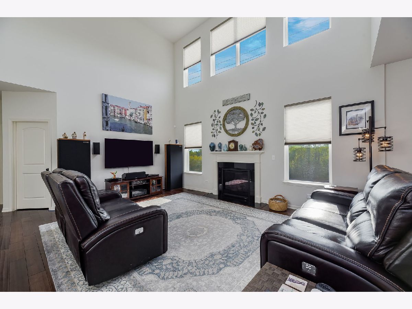
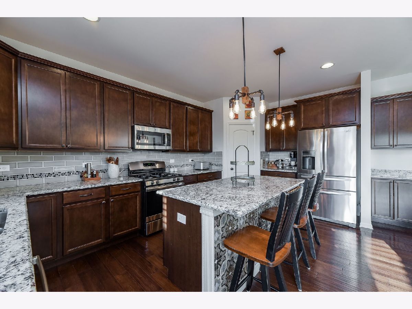
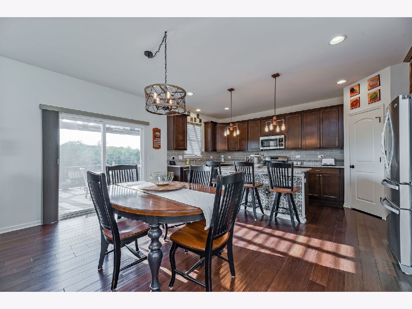
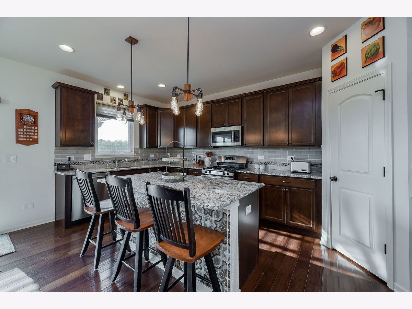
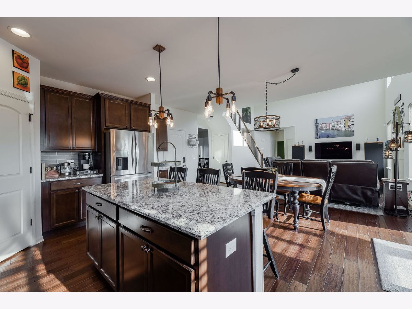
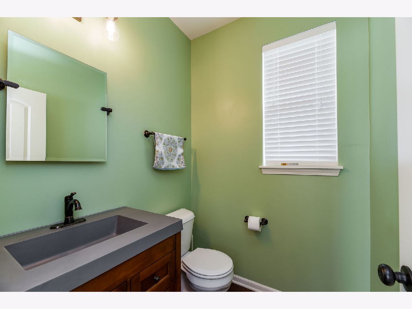
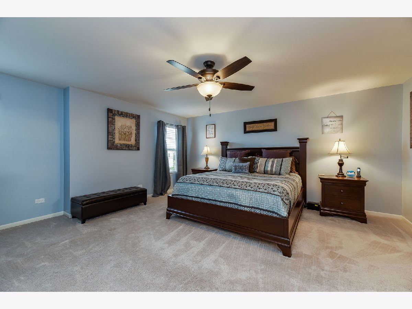
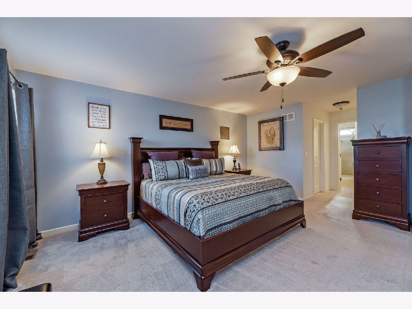
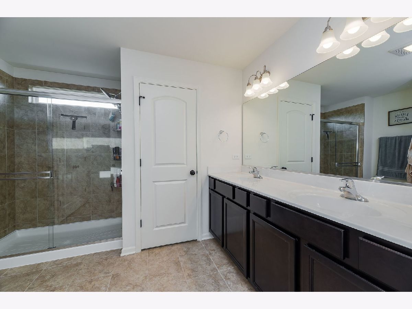
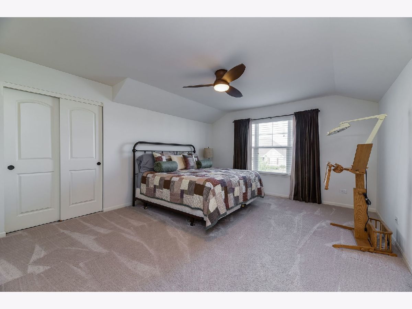
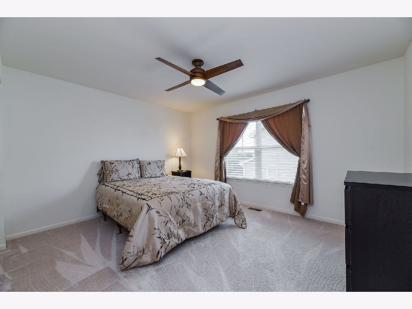
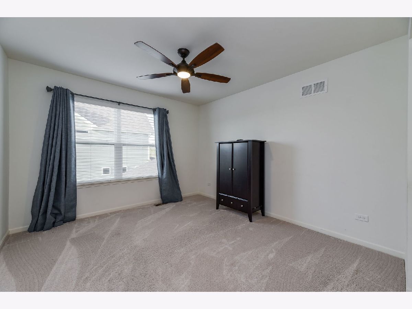
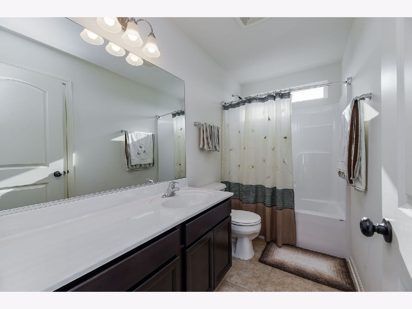
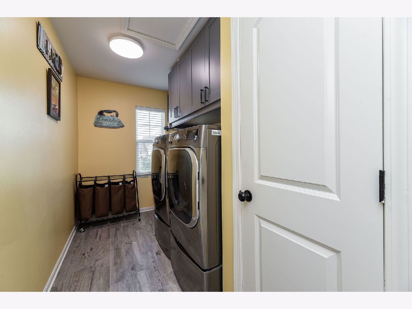
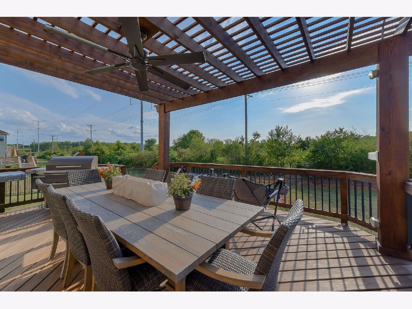
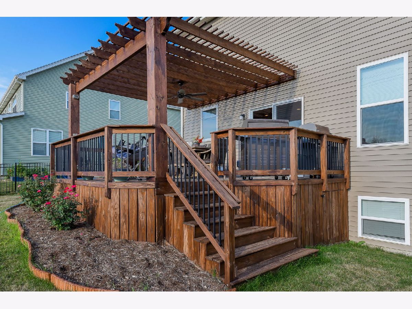
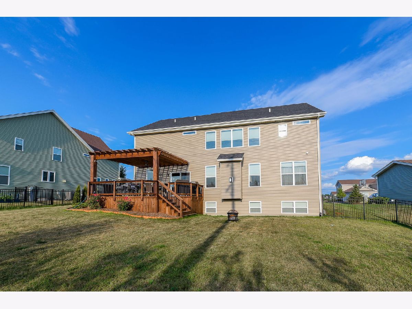
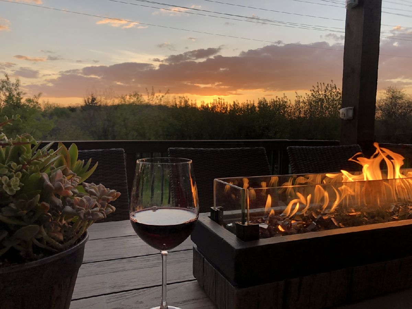
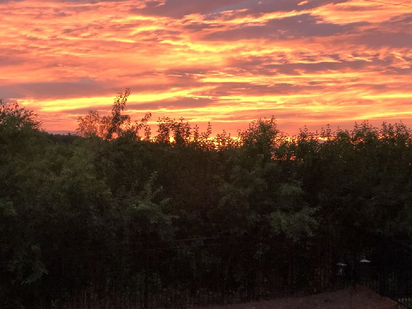
Room Specifics
Total Bedrooms: 4
Bedrooms Above Ground: 4
Bedrooms Below Ground: 0
Dimensions: —
Floor Type: Carpet
Dimensions: —
Floor Type: Carpet
Dimensions: —
Floor Type: Carpet
Full Bathrooms: 3
Bathroom Amenities: Separate Shower,Double Sink,No Tub
Bathroom in Basement: 0
Rooms: Eating Area,Office
Basement Description: Unfinished,Bathroom Rough-In
Other Specifics
| 3 | |
| Concrete Perimeter | |
| Asphalt | |
| Deck, Porch | |
| Fenced Yard,Forest Preserve Adjacent,Landscaped | |
| 208 X 52 X 29 X 213 X 140 | |
| — | |
| Full | |
| Vaulted/Cathedral Ceilings, Hardwood Floors, Second Floor Laundry, Walk-In Closet(s), Open Floorplan | |
| Range, Microwave, Dishwasher, Refrigerator, Disposal, Stainless Steel Appliance(s) | |
| Not in DB | |
| — | |
| — | |
| — | |
| Attached Fireplace Doors/Screen, Gas Starter |
Tax History
| Year | Property Taxes |
|---|---|
| 2020 | $10,762 |
Contact Agent
Nearby Similar Homes
Nearby Sold Comparables
Contact Agent
Listing Provided By
Berkshire Hathaway HomeServices Chicago



