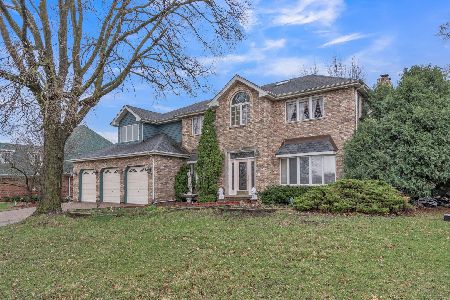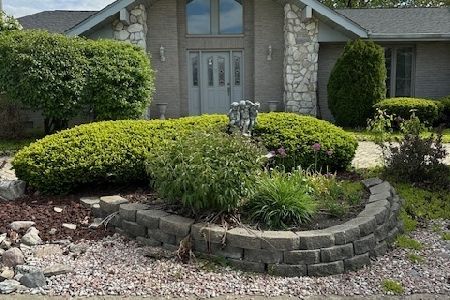13921 Blackhawk Lane, Orland Park, Illinois 60462
$355,000
|
Sold
|
|
| Status: | Closed |
| Sqft: | 3,238 |
| Cost/Sqft: | $111 |
| Beds: | 4 |
| Baths: | 4 |
| Year Built: | 1986 |
| Property Taxes: | $9,080 |
| Days On Market: | 2379 |
| Lot Size: | 0,28 |
Description
Very welcoming Full brick Dignan Georgian on corner lot, 3,238 Sq Ft. 2 Story ready for new family to enjoy and create memories!! Large eat in Kitchen has S/S Appliances plenty of cabinets & center island for entertaining open to large family room with stack stone fireplace. Step out to large deck and enjoy the shade from mature trees and beautiful landscaping. Master Suite Jacuzzi & separate shower under Skylight. W/I closets. Crown Molding.Central Vac*6-Zone sprinkler. 1,400 Sq Ft fin basement with full bath and open Rec-room for Family to enjoy. Side load garage with epoxy floor. Enjoy the nearby biking/running/hiking trail.. Price to sell quickly!
Property Specifics
| Single Family | |
| — | |
| Georgian | |
| 1986 | |
| Full | |
| — | |
| No | |
| 0.28 |
| Cook | |
| Ishnala Woods | |
| 0 / Not Applicable | |
| None | |
| Lake Michigan | |
| Public Sewer, Sewer-Storm | |
| 10450687 | |
| 27013030060000 |
Nearby Schools
| NAME: | DISTRICT: | DISTANCE: | |
|---|---|---|---|
|
Grade School
Prairie Elementary School |
135 | — | |
|
Middle School
Jerling Junior High School |
135 | Not in DB | |
|
High School
Carl Sandburg High School |
230 | Not in DB | |
Property History
| DATE: | EVENT: | PRICE: | SOURCE: |
|---|---|---|---|
| 31 Aug, 2011 | Sold | $317,000 | MRED MLS |
| 2 Aug, 2011 | Under contract | $349,900 | MRED MLS |
| — | Last price change | $379,900 | MRED MLS |
| 24 May, 2011 | Listed for sale | $379,900 | MRED MLS |
| 27 Aug, 2019 | Sold | $355,000 | MRED MLS |
| 30 Jul, 2019 | Under contract | $359,900 | MRED MLS |
| — | Last price change | $379,900 | MRED MLS |
| 15 Jul, 2019 | Listed for sale | $379,900 | MRED MLS |
Room Specifics
Total Bedrooms: 4
Bedrooms Above Ground: 4
Bedrooms Below Ground: 0
Dimensions: —
Floor Type: Carpet
Dimensions: —
Floor Type: Carpet
Dimensions: —
Floor Type: Carpet
Full Bathrooms: 4
Bathroom Amenities: Whirlpool,Separate Shower,Double Sink,Soaking Tub
Bathroom in Basement: 1
Rooms: Foyer,Office,Recreation Room,Walk In Closet
Basement Description: Finished
Other Specifics
| 2 | |
| Concrete Perimeter | |
| Concrete,Side Drive | |
| Deck | |
| Corner Lot,Landscaped,Mature Trees | |
| 98X 125 | |
| Unfinished | |
| Full | |
| Skylight(s), Bar-Wet, Hardwood Floors, First Floor Laundry, First Floor Full Bath, Walk-In Closet(s) | |
| Range, Dishwasher, Refrigerator, Bar Fridge, Washer, Dryer, Disposal, Indoor Grill, Stainless Steel Appliance(s) | |
| Not in DB | |
| Sidewalks, Street Lights, Street Paved | |
| — | |
| — | |
| Wood Burning, Gas Log |
Tax History
| Year | Property Taxes |
|---|---|
| 2011 | $4,430 |
| 2019 | $9,080 |
Contact Agent
Nearby Similar Homes
Nearby Sold Comparables
Contact Agent
Listing Provided By
RE/MAX 1st Service







