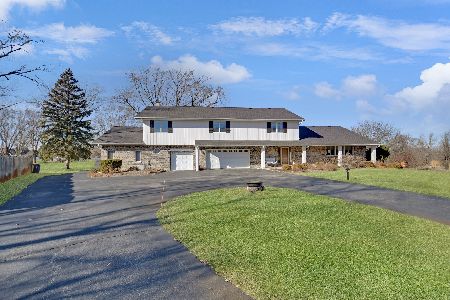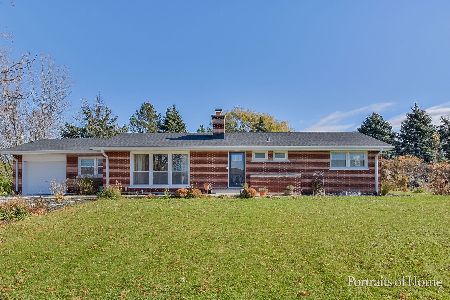13930 Marilyn Terrace, Orland Park, Illinois 60462
$725,000
|
Sold
|
|
| Status: | Closed |
| Sqft: | 4,800 |
| Cost/Sqft: | $166 |
| Beds: | 5 |
| Baths: | 4 |
| Year Built: | 2008 |
| Property Taxes: | $0 |
| Days On Market: | 6191 |
| Lot Size: | 0,00 |
Description
BANK OWNED, BRING OFFERS, AMAZING NEW CUSTOM BUILT HOME IN PRESTIGIOUS BUNRATTY SUBDIVISION. ALMOST 4800 SQUARE FEET OF LIVING SPACE WITH UPSCALE, UNIQUE FEATURES AND AMENITIES. 5 BEDROOMS. 3 1/2 BATHS. IMPRESSIVE KITCHEN OPENS TO FAMILY ROOM. LUXURIOUS MAIN LEVEL MASTER SUITE OFFERS WHIRLPOOL & WALK IN SHOWER. 4 FIREPLACES. 3 CAR HEATED SIDE LOAD GARAGE. BANK FINANCING AVAILABLE
Property Specifics
| Single Family | |
| — | |
| Traditional | |
| 2008 | |
| Full | |
| — | |
| Yes | |
| 0 |
| Cook | |
| Bunratty Estates | |
| 0 / Not Applicable | |
| None | |
| Lake Michigan | |
| Public Sewer | |
| 07127533 | |
| 27053030080000 |
Nearby Schools
| NAME: | DISTRICT: | DISTANCE: | |
|---|---|---|---|
|
High School
Carl Sandburg High School |
230 | Not in DB | |
Property History
| DATE: | EVENT: | PRICE: | SOURCE: |
|---|---|---|---|
| 23 Mar, 2009 | Sold | $725,000 | MRED MLS |
| 5 Mar, 2009 | Under contract | $799,000 | MRED MLS |
| — | Last price change | $849,900 | MRED MLS |
| 4 Feb, 2009 | Listed for sale | $849,900 | MRED MLS |
| 17 Jul, 2018 | Sold | $677,900 | MRED MLS |
| 29 May, 2018 | Under contract | $689,900 | MRED MLS |
| — | Last price change | $699,900 | MRED MLS |
| 10 Apr, 2018 | Listed for sale | $699,900 | MRED MLS |
Room Specifics
Total Bedrooms: 5
Bedrooms Above Ground: 5
Bedrooms Below Ground: 0
Dimensions: —
Floor Type: Carpet
Dimensions: —
Floor Type: Carpet
Dimensions: —
Floor Type: Carpet
Dimensions: —
Floor Type: —
Full Bathrooms: 4
Bathroom Amenities: Whirlpool,Separate Shower,Double Sink
Bathroom in Basement: 0
Rooms: Bedroom 5,Den,Foyer,Sitting Room,Utility Room-1st Floor,Utility Room-2nd Floor
Basement Description: Unfinished,Exterior Access
Other Specifics
| 3 | |
| Concrete Perimeter | |
| Brick,Side Drive | |
| Patio | |
| Pond(s) | |
| 100X171X125X126 | |
| — | |
| Full | |
| Vaulted/Cathedral Ceilings, First Floor Bedroom | |
| Double Oven, Microwave, Dishwasher, Refrigerator, Disposal | |
| Not in DB | |
| Sidewalks, Street Lights, Street Paved | |
| — | |
| — | |
| — |
Tax History
| Year | Property Taxes |
|---|---|
| 2018 | $15,864 |
Contact Agent
Nearby Similar Homes
Nearby Sold Comparables
Contact Agent
Listing Provided By
Century 21 Affiliated






