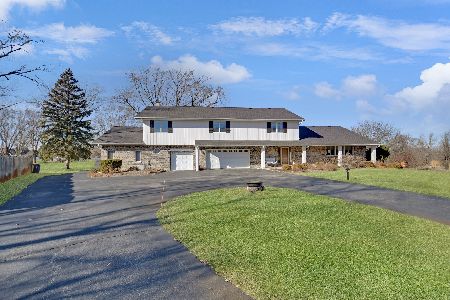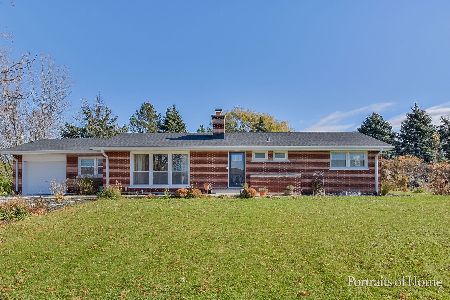13930 Marilyn Terrace, Orland Park, Illinois 60467
$677,900
|
Sold
|
|
| Status: | Closed |
| Sqft: | 4,788 |
| Cost/Sqft: | $144 |
| Beds: | 5 |
| Baths: | 5 |
| Year Built: | 2005 |
| Property Taxes: | $15,864 |
| Days On Market: | 2841 |
| Lot Size: | 0,37 |
Description
Bright, inviting and spacious 2 story custom home with finished basement now available in exclusive Bunratty Estates. Large and private main level master suite has sitting area with fireplace and beautifully appointed master bath. Beautiful open kitchen has cherry cabinets, a huge breakfast bar and open to cozy family room and informal dining room. Second floor offers wide hallway, volume ceilings in bedrooms, laundry room, and bonus room that can be 5th bedroom. Finished basement has bar area, gaming area, fireplace, full bath, and large space for a workshop/hobby room that has potential to be another bedroom(s)/home theater/endless possibilities. Heated 3 car side load garage has direct access to basement. Wrap around patio in back is a dream for outdoor entertaining, gas firepit, seating for a crowd, private and serene. High end custom carpentry and trim throughout completes this fine home that is move in ready.
Property Specifics
| Single Family | |
| — | |
| Traditional | |
| 2005 | |
| Full | |
| — | |
| No | |
| 0.37 |
| Cook | |
| Bunratty Estates | |
| 150 / Annual | |
| None | |
| Lake Michigan | |
| Public Sewer | |
| 09910957 | |
| 27053030080000 |
Nearby Schools
| NAME: | DISTRICT: | DISTANCE: | |
|---|---|---|---|
|
High School
Carl Sandburg High School |
230 | Not in DB | |
Property History
| DATE: | EVENT: | PRICE: | SOURCE: |
|---|---|---|---|
| 23 Mar, 2009 | Sold | $725,000 | MRED MLS |
| 5 Mar, 2009 | Under contract | $799,000 | MRED MLS |
| — | Last price change | $849,900 | MRED MLS |
| 4 Feb, 2009 | Listed for sale | $849,900 | MRED MLS |
| 17 Jul, 2018 | Sold | $677,900 | MRED MLS |
| 29 May, 2018 | Under contract | $689,900 | MRED MLS |
| — | Last price change | $699,900 | MRED MLS |
| 10 Apr, 2018 | Listed for sale | $699,900 | MRED MLS |
Room Specifics
Total Bedrooms: 5
Bedrooms Above Ground: 5
Bedrooms Below Ground: 0
Dimensions: —
Floor Type: Carpet
Dimensions: —
Floor Type: Carpet
Dimensions: —
Floor Type: Carpet
Dimensions: —
Floor Type: —
Full Bathrooms: 5
Bathroom Amenities: Whirlpool,Separate Shower,Double Sink
Bathroom in Basement: 1
Rooms: Bedroom 5,Den,Foyer,Media Room,Workshop
Basement Description: Finished,Exterior Access
Other Specifics
| 3 | |
| Concrete Perimeter | |
| Brick,Side Drive | |
| Brick Paver Patio | |
| Landscaped,Pond(s) | |
| 100X171X125X126 | |
| — | |
| Full | |
| Vaulted/Cathedral Ceilings, Bar-Wet, Hardwood Floors, First Floor Bedroom, Second Floor Laundry | |
| Double Oven, Microwave, Dishwasher, Refrigerator, Washer, Dryer, Disposal, Stainless Steel Appliance(s) | |
| Not in DB | |
| Sidewalks, Street Lights, Street Paved | |
| — | |
| — | |
| Wood Burning, Gas Starter |
Tax History
| Year | Property Taxes |
|---|---|
| 2018 | $15,864 |
Contact Agent
Nearby Similar Homes
Nearby Sold Comparables
Contact Agent
Listing Provided By
Real People Realty Inc






