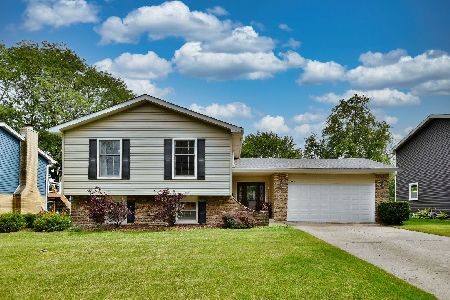1425 Oxford Lane, Wheaton, Illinois 60189
$386,000
|
Sold
|
|
| Status: | Closed |
| Sqft: | 2,584 |
| Cost/Sqft: | $151 |
| Beds: | 4 |
| Baths: | 3 |
| Year Built: | 1972 |
| Property Taxes: | $7,764 |
| Days On Market: | 2424 |
| Lot Size: | 0,31 |
Description
Wheaton Best Loved Town! Fabulous 2 story, 4 Beds up, 3 Baths, Great Room, full basement and smaller GLEN ELLYN SCHOOLS - for under 400K! Quite street & walk to Briar Glen Elementary in Briarcliffe subdivision. Watch the seasons change from your covered front porch. Master Bedroom (hardwood Floors under carpet) & a private Master bath! Lots of Hardwood Flooring through-out including the Living & Dining rooms. The Family room features a Bay window & Gas Fireplace for cozy nights. Wow! clean, white kitchen with plenty of storage, a peninsula & room for casual dining. Fabulous Great Room Addition filled with Natural light wrapped in floor to ceiling windows & French doors with easy access for entertaining on the patio or deck. Room to spread out with a Guaranteed Dry Finished Basement & storage. Professional landscape with low maintenance decking & patio entertaining areas for year-round pleasure & outdoor entertaining. Coveted Glen Ellyn schools! Walk-to location School, Tennis, Park.
Property Specifics
| Single Family | |
| — | |
| — | |
| 1972 | |
| Full | |
| 2 STORY | |
| No | |
| 0.31 |
| Du Page | |
| Briarcliffe | |
| 0 / Not Applicable | |
| None | |
| Public | |
| Public Sewer, Sewer-Storm | |
| 10409198 | |
| 0527313033 |
Nearby Schools
| NAME: | DISTRICT: | DISTANCE: | |
|---|---|---|---|
|
Grade School
Briar Glen Elementary School |
89 | — | |
|
Middle School
Glen Crest Middle School |
89 | Not in DB | |
|
High School
Glenbard South High School |
87 | Not in DB | |
Property History
| DATE: | EVENT: | PRICE: | SOURCE: |
|---|---|---|---|
| 3 Oct, 2019 | Sold | $386,000 | MRED MLS |
| 12 Aug, 2019 | Under contract | $389,700 | MRED MLS |
| — | Last price change | $399,900 | MRED MLS |
| 8 Jun, 2019 | Listed for sale | $419,900 | MRED MLS |
Room Specifics
Total Bedrooms: 4
Bedrooms Above Ground: 4
Bedrooms Below Ground: 0
Dimensions: —
Floor Type: Hardwood
Dimensions: —
Floor Type: Hardwood
Dimensions: —
Floor Type: Carpet
Full Bathrooms: 3
Bathroom Amenities: —
Bathroom in Basement: 0
Rooms: Great Room,Recreation Room,Storage
Basement Description: Finished,Crawl
Other Specifics
| 2 | |
| Concrete Perimeter | |
| Concrete | |
| Deck, Patio, Porch, Brick Paver Patio, Storms/Screens | |
| Corner Lot | |
| 100X134 | |
| Full | |
| Full | |
| Vaulted/Cathedral Ceilings, Hardwood Floors | |
| Range, Microwave, Dishwasher, Refrigerator | |
| Not in DB | |
| Tennis Courts, Sidewalks, Street Lights, Street Paved | |
| — | |
| — | |
| Wood Burning, Attached Fireplace Doors/Screen, Gas Log |
Tax History
| Year | Property Taxes |
|---|---|
| 2019 | $7,764 |
Contact Agent
Nearby Similar Homes
Nearby Sold Comparables
Contact Agent
Listing Provided By
RE/MAX Suburban






