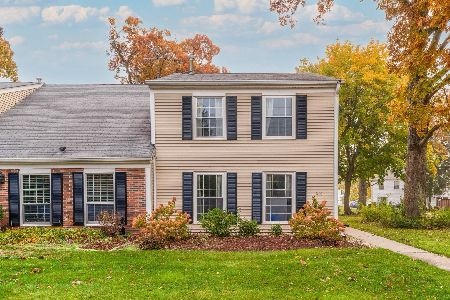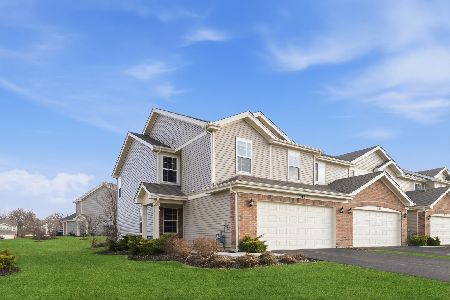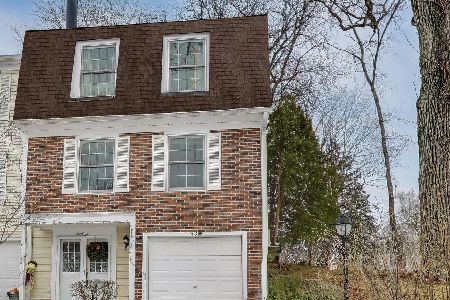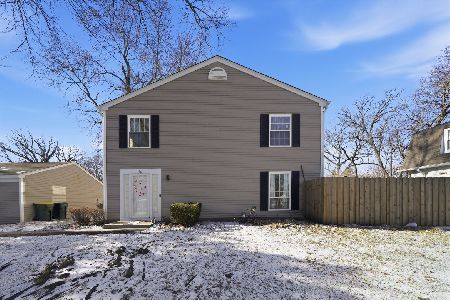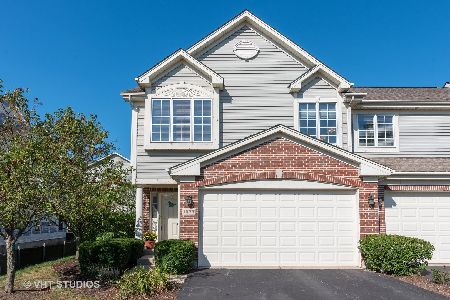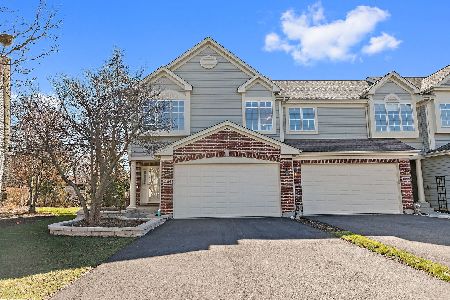1396 Prairie View Parkway, Cary, Illinois 60013
$210,600
|
Sold
|
|
| Status: | Closed |
| Sqft: | 1,903 |
| Cost/Sqft: | $113 |
| Beds: | 3 |
| Baths: | 3 |
| Year Built: | 2006 |
| Property Taxes: | $6,967 |
| Days On Market: | 2344 |
| Lot Size: | 0,00 |
Description
It's all here! Why build when you can own this luxury "Plote" built premium end-unit townhome in the highly sought after West Lake Community. Expanded with tons of upgrades, private cul-de-sac location with awesome views, the Buckingham model boasts vaulted ceilings, fireplace, bonus 3rd Bedroom and 3rd FULL bathroom, large private deck, spacious room sizes, finished English lower level & 2 car garage. Open floor plan features neutral designer decor & touches throughout. Large eat in kitchen with soaring ceilings, hardwood floors, breakfast bar and plenty of table space. High end appliances with upgraded custom cabinetry & recessed lighting. Luxury master suite with awesome master bath and his-n-her closets. Bright & spacious finished lower level family room, full bath and bedroom. Separate laundry room and storage area. Low monthly assoc fee and taxes. Nothing to do but move in. Quick close available.Rentals allowed if purchasing as an investment.Taxes listed do not reflect exemption.
Property Specifics
| Condos/Townhomes | |
| 2 | |
| — | |
| 2006 | |
| Full,English | |
| BUCKINGHAM | |
| No | |
| — |
| Mc Henry | |
| West Lake | |
| 142 / Monthly | |
| Insurance,Exterior Maintenance,Lawn Care,Snow Removal | |
| Public | |
| Public Sewer | |
| 10496023 | |
| 1911226039 |
Nearby Schools
| NAME: | DISTRICT: | DISTANCE: | |
|---|---|---|---|
|
Grade School
Deer Path Elementary School |
26 | — | |
|
Middle School
Cary Junior High School |
26 | Not in DB | |
|
High School
Cary-grove Community High School |
155 | Not in DB | |
Property History
| DATE: | EVENT: | PRICE: | SOURCE: |
|---|---|---|---|
| 1 Nov, 2019 | Sold | $210,600 | MRED MLS |
| 3 Oct, 2019 | Under contract | $214,600 | MRED MLS |
| — | Last price change | $219,900 | MRED MLS |
| 24 Aug, 2019 | Listed for sale | $219,900 | MRED MLS |
Room Specifics
Total Bedrooms: 3
Bedrooms Above Ground: 3
Bedrooms Below Ground: 0
Dimensions: —
Floor Type: Carpet
Dimensions: —
Floor Type: Carpet
Full Bathrooms: 3
Bathroom Amenities: Separate Shower
Bathroom in Basement: 1
Rooms: Deck
Basement Description: Finished,Crawl
Other Specifics
| 2 | |
| — | |
| Asphalt | |
| Deck, Storms/Screens, End Unit, Cable Access | |
| Cul-De-Sac,Nature Preserve Adjacent,Landscaped,Mature Trees | |
| 2387 | |
| — | |
| Full | |
| Vaulted/Cathedral Ceilings, Hardwood Floors, First Floor Full Bath, Laundry Hook-Up in Unit, Walk-In Closet(s) | |
| Range, Microwave, Dishwasher, Refrigerator, Washer, Dryer, Disposal, Water Softener Owned | |
| Not in DB | |
| — | |
| — | |
| Park | |
| Gas Log, Gas Starter |
Tax History
| Year | Property Taxes |
|---|---|
| 2019 | $6,967 |
Contact Agent
Nearby Similar Homes
Nearby Sold Comparables
Contact Agent
Listing Provided By
Baird & Warner

