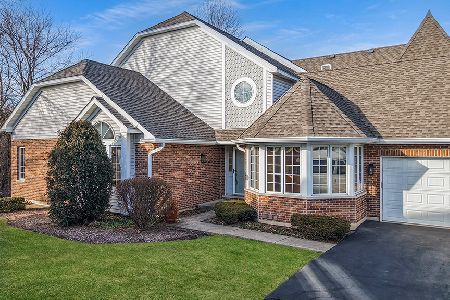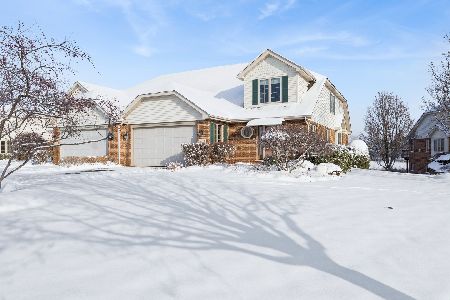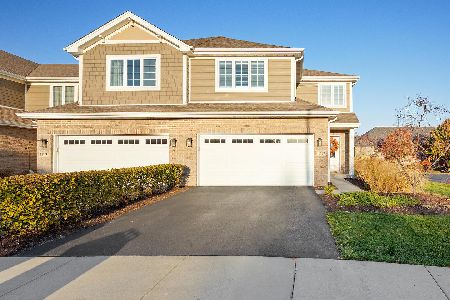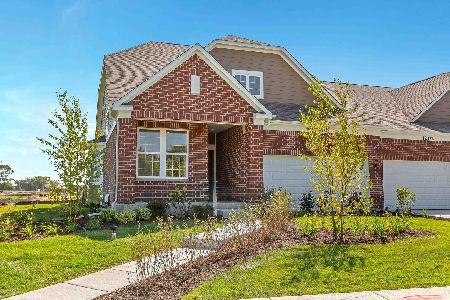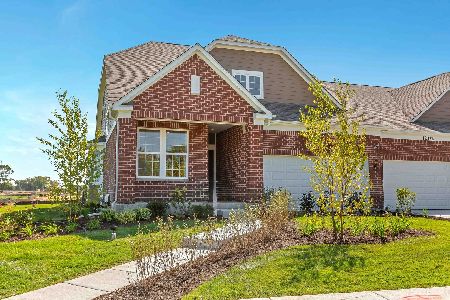13970 Steepleview Lane, Lemont, Illinois 60439
$268,000
|
Sold
|
|
| Status: | Closed |
| Sqft: | 2,284 |
| Cost/Sqft: | $127 |
| Beds: | 3 |
| Baths: | 3 |
| Year Built: | 2000 |
| Property Taxes: | $4,492 |
| Days On Market: | 2620 |
| Lot Size: | 0,00 |
Description
This BRIGHT & OPEN nearly 2300SqFt, 3BR, 3BTH 2-Story, END UNIT TOWNHOME in sought after Steeples of Lemont could EASILY ACCOMMODATE LARGE GATHERINGS & that doesn't even include full unfinished basement w/bath rough-in. MAIN FLOOR MASTER bedroom w/private bath, double sink vanity, soaker tub, separate shower, 3 closets including a walk-in. Sizeable 2nd & 3rd bedrooms & large LOFT AREA mean plenty of room no matter your needs. Kitchen w/dinette area, breakfast bar & ample counter space/prep area. Additional features include architectural details such as 2-story foyer, CATHEDRAL & 10' CEILINGS, transom windows & finishes such as ceramic floors, 2" wood shutters, gas fireplace & patio. Top it off w/all the charm & amenities Lemont has to offer including AWARD WINNING SCHOOLS, a myriad of recreational activities, restaurants, shopping, entertainment, parks, golf & more. Short drive to Chicago or minutes to Metra. 1 YR WARRANTY INCLUDED for added piece of mind. Welcome Home!!
Property Specifics
| Condos/Townhomes | |
| 2 | |
| — | |
| 2000 | |
| Full | |
| HAMPTON | |
| No | |
| — |
| Cook | |
| Steeples | |
| 225 / Monthly | |
| Insurance,Lawn Care,Snow Removal | |
| Community Well | |
| Public Sewer | |
| 10151317 | |
| 22272031250000 |
Nearby Schools
| NAME: | DISTRICT: | DISTANCE: | |
|---|---|---|---|
|
High School
Lemont Twp High School |
210 | Not in DB | |
Property History
| DATE: | EVENT: | PRICE: | SOURCE: |
|---|---|---|---|
| 2 May, 2019 | Sold | $268,000 | MRED MLS |
| 31 Mar, 2019 | Under contract | $289,000 | MRED MLS |
| — | Last price change | $295,000 | MRED MLS |
| 6 Dec, 2018 | Listed for sale | $300,000 | MRED MLS |
Room Specifics
Total Bedrooms: 3
Bedrooms Above Ground: 3
Bedrooms Below Ground: 0
Dimensions: —
Floor Type: Carpet
Dimensions: —
Floor Type: Carpet
Full Bathrooms: 3
Bathroom Amenities: Separate Shower,Double Sink,Soaking Tub
Bathroom in Basement: 0
Rooms: Bonus Room,Eating Area,Loft
Basement Description: Unfinished,Bathroom Rough-In
Other Specifics
| 2 | |
| Concrete Perimeter | |
| Asphalt | |
| Patio, End Unit | |
| — | |
| 2922 | |
| — | |
| Full | |
| Vaulted/Cathedral Ceilings, First Floor Bedroom, First Floor Laundry, First Floor Full Bath, Storage | |
| Range, Microwave, Dishwasher, Refrigerator, Disposal | |
| Not in DB | |
| — | |
| — | |
| — | |
| Attached Fireplace Doors/Screen, Gas Log |
Tax History
| Year | Property Taxes |
|---|---|
| 2019 | $4,492 |
Contact Agent
Nearby Similar Homes
Nearby Sold Comparables
Contact Agent
Listing Provided By
McColly Real Estate

