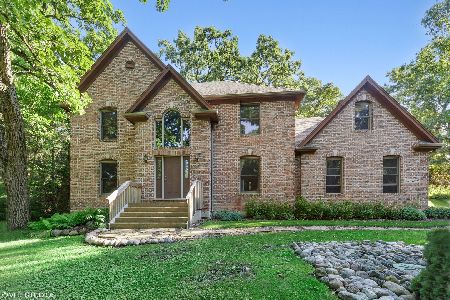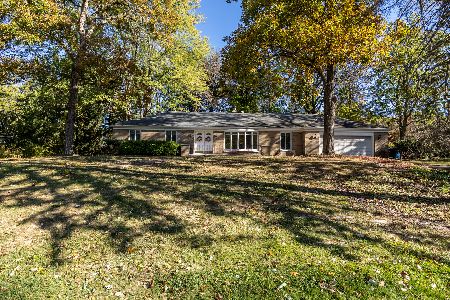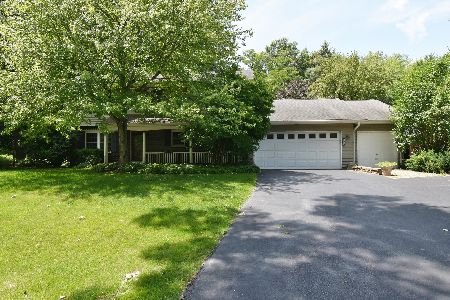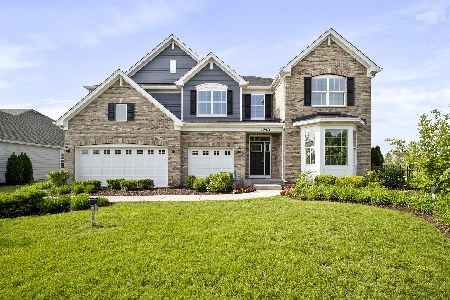13N305 Brindlewood Lane, Elgin, Illinois 60124
$265,000
|
Sold
|
|
| Status: | Closed |
| Sqft: | 2,468 |
| Cost/Sqft: | $115 |
| Beds: | 5 |
| Baths: | 3 |
| Year Built: | 1967 |
| Property Taxes: | $7,451 |
| Days On Market: | 4788 |
| Lot Size: | 0,96 |
Description
Come for the location, stay for the serenity of nature knocking at your back door. Spacious home abuts Burnidge Forest Preserve and fronts private Bass Lake, where tranquility is your daily mantra. This private retreat is minutes to shopping & the train! Horse trails adjacent to property. Enjoy a scenic view from every window. Watch deer from the MBR balcony, swim in the lake or grab the canoe. You're home now.
Property Specifics
| Single Family | |
| — | |
| Traditional | |
| 1967 | |
| Full,Walkout | |
| 2-STORY | |
| Yes | |
| 0.96 |
| Kane | |
| Wildwood Valley | |
| 0 / Not Applicable | |
| None | |
| Private Well | |
| Septic-Private | |
| 08236128 | |
| 0606328010 |
Nearby Schools
| NAME: | DISTRICT: | DISTANCE: | |
|---|---|---|---|
|
Grade School
Creekside Elementary School |
46 | — | |
|
Middle School
Kimball Middle School |
46 | Not in DB | |
|
High School
Larkin High School |
46 | Not in DB | |
Property History
| DATE: | EVENT: | PRICE: | SOURCE: |
|---|---|---|---|
| 22 Mar, 2013 | Sold | $265,000 | MRED MLS |
| 31 Dec, 2012 | Under contract | $285,000 | MRED MLS |
| 17 Dec, 2012 | Listed for sale | $285,000 | MRED MLS |
Room Specifics
Total Bedrooms: 5
Bedrooms Above Ground: 5
Bedrooms Below Ground: 0
Dimensions: —
Floor Type: Hardwood
Dimensions: —
Floor Type: Hardwood
Dimensions: —
Floor Type: Hardwood
Dimensions: —
Floor Type: —
Full Bathrooms: 3
Bathroom Amenities: —
Bathroom in Basement: 0
Rooms: Bedroom 5,Sun Room
Basement Description: Partially Finished,Other
Other Specifics
| 2.5 | |
| — | |
| — | |
| Balcony, Deck | |
| Fenced Yard,Forest Preserve Adjacent,Irregular Lot,Lake Front,Water View,Wooded | |
| 78X234X160X102X320 | |
| — | |
| Full | |
| Hardwood Floors, In-Law Arrangement, First Floor Full Bath | |
| Range, Microwave, Dishwasher, Refrigerator, Washer, Dryer, Disposal | |
| Not in DB | |
| Water Rights | |
| — | |
| — | |
| Wood Burning, Attached Fireplace Doors/Screen, Gas Log, Gas Starter |
Tax History
| Year | Property Taxes |
|---|---|
| 2013 | $7,451 |
Contact Agent
Nearby Similar Homes
Nearby Sold Comparables
Contact Agent
Listing Provided By
Charles Rutenberg Realty of IL








