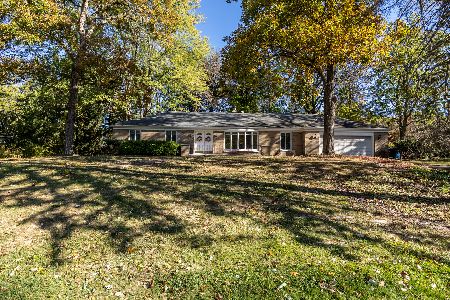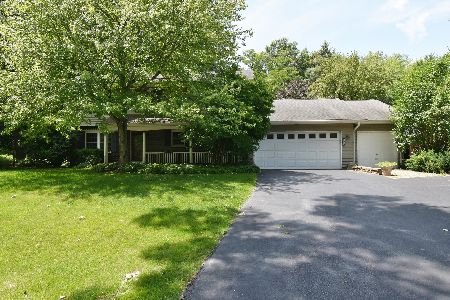1830 Coralito Lane, Elgin, Illinois 60124
$600,000
|
Sold
|
|
| Status: | Closed |
| Sqft: | 3,800 |
| Cost/Sqft: | $162 |
| Beds: | 5 |
| Baths: | 4 |
| Year Built: | 2022 |
| Property Taxes: | $0 |
| Days On Market: | 1318 |
| Lot Size: | 0,00 |
Description
The curb appeal and interior flow of this home are favorites among the masses and you'll see why! Let the front elevation of the New Castle Model, complete with brick and James Hardie Board Siding carry you into the large and welcoming two-story foyer. Flanked along the sides of the entry, and working to bring you further into the home, you will find the front area has a connecting living and dining room space. Opening up from the main hall, you'll find your soon-to-be favorite spot in this home. The two-story family room with fireplace and mantle connects by a wall of windows, openly flowing into the kitchen of your dreams! An abundance of white 42" cabinetry covered in Iced White Quartz countertops, and an island that will fulfill all needs from entertaining a large group to small gatherings make up this functional space along with a full stainless steel appliance package including refrigerator, oven, dishwasher, and microwave. Another amazing feature of this home is the first-floor bedroom and bath. A catwalk on the second floor overlooks the family room below, separates the owner's suite from the other three bedrooms, and allows for plenty of light to be brought to this level of the home. Additionally, on the second level, you'll find the owner's suite with a private entry office or study that divides the sleeping area from the attached owner's bath with a walk-in shower and a huge divided walk-in closet! Second-floor laundry has an added laundry tub, and full basement with rough-in plumbing for future finishing! This wonderful community offers a park, and splash pad and is part of the sought-after St. Charles Community School District 303 schools! Drive into the Ponds of Stony Creek and watch the magic being built at homesite 202. Please note photos are not of the actual home being built, but of another similar model to show potential, flow and layout. Elevation pictures may vary as well. Feb/March completion.
Property Specifics
| Single Family | |
| — | |
| — | |
| 2022 | |
| — | |
| NEWCASTLE B | |
| No | |
| 0 |
| Kane | |
| Ponds Of Stony Creek | |
| 500 / Annual | |
| — | |
| — | |
| — | |
| 11439915 | |
| 0536387000 |
Property History
| DATE: | EVENT: | PRICE: | SOURCE: |
|---|---|---|---|
| 31 Mar, 2023 | Sold | $600,000 | MRED MLS |
| 1 Aug, 2022 | Under contract | $617,455 | MRED MLS |
| 17 Jun, 2022 | Listed for sale | $617,455 | MRED MLS |
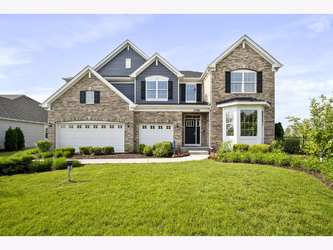
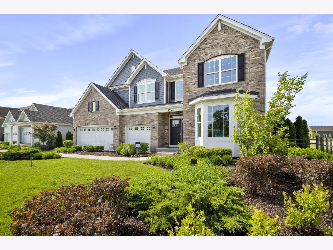
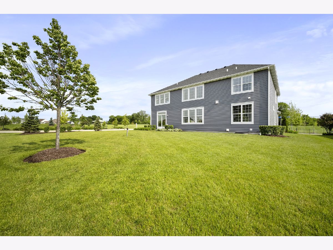
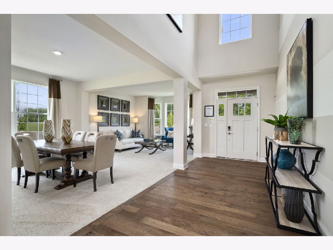
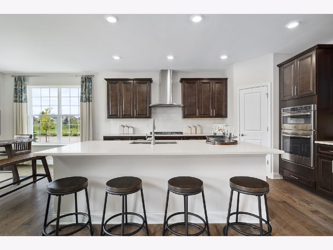
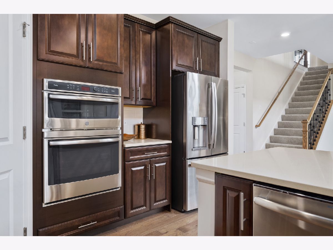
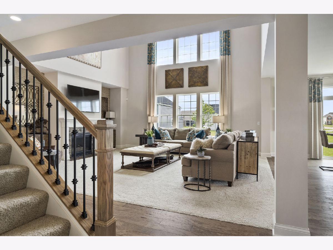
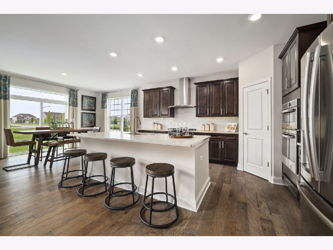
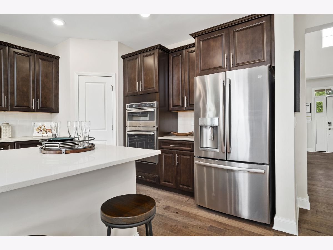
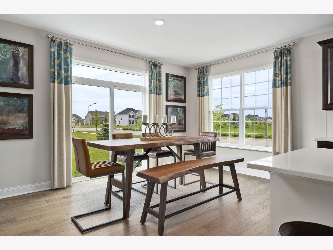
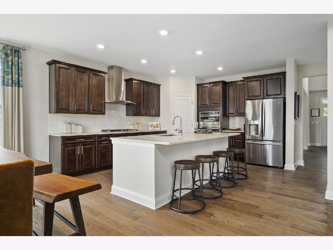
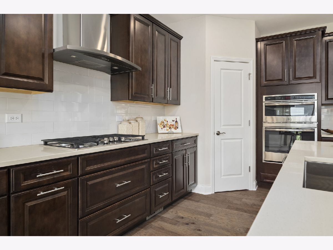
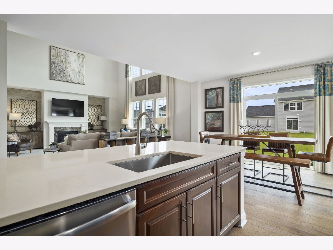
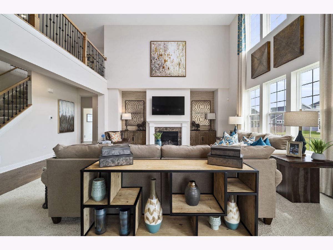
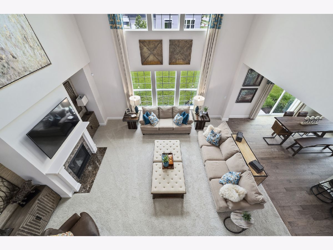
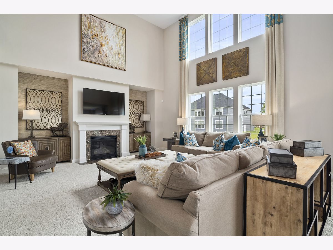
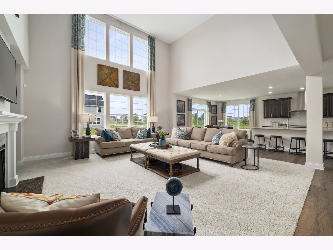
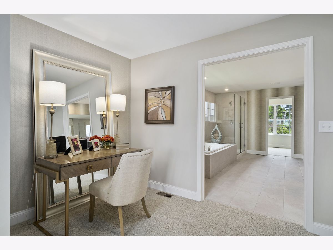
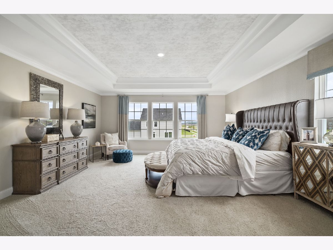
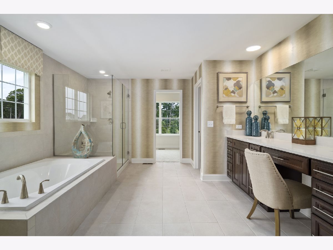
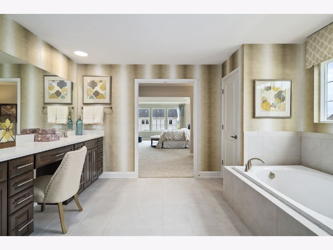
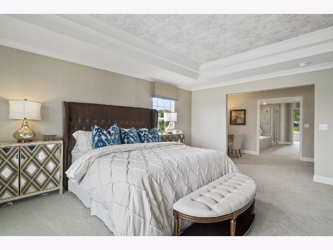
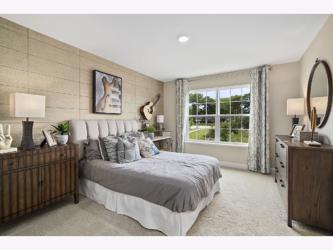
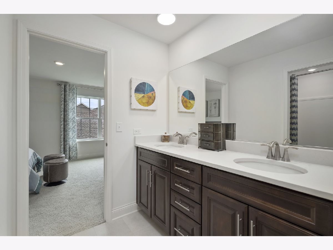
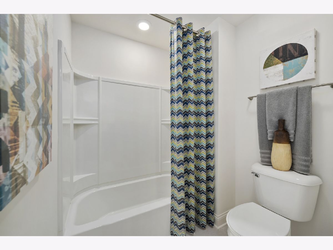
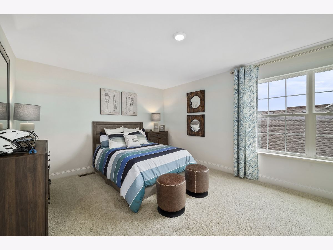
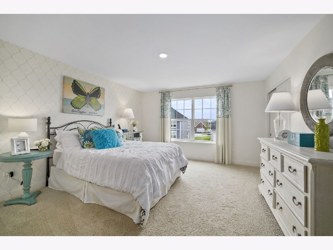
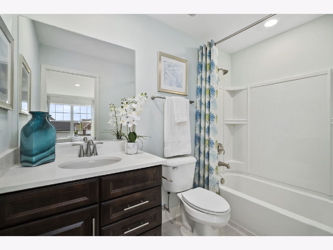
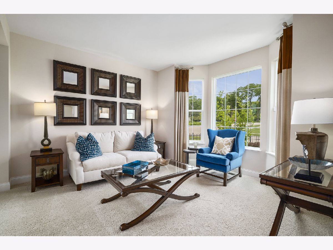
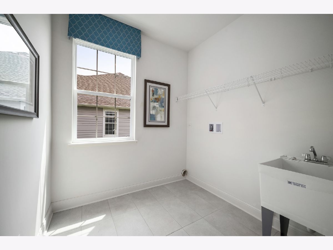
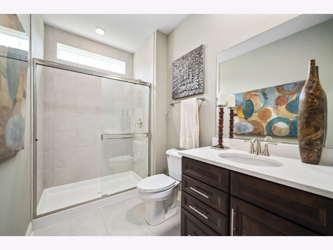
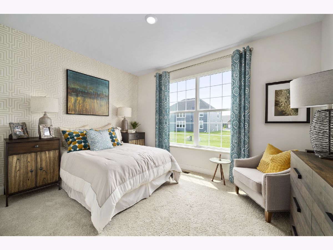
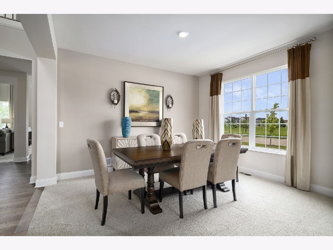
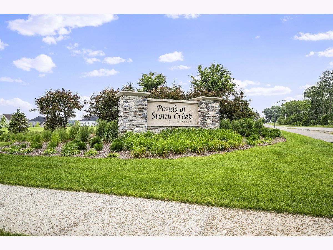
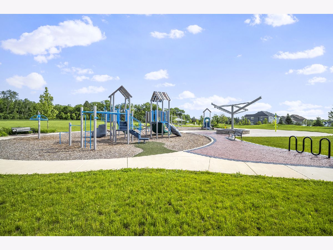
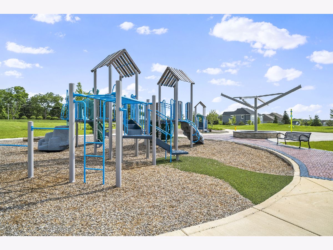
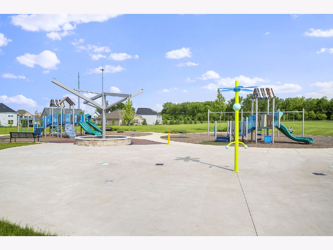
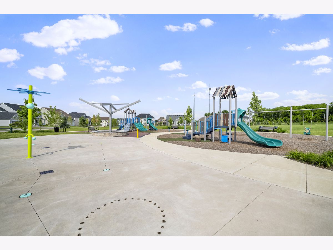
Room Specifics
Total Bedrooms: 5
Bedrooms Above Ground: 5
Bedrooms Below Ground: 0
Dimensions: —
Floor Type: —
Dimensions: —
Floor Type: —
Dimensions: —
Floor Type: —
Dimensions: —
Floor Type: —
Full Bathrooms: 4
Bathroom Amenities: Separate Shower,Double Sink
Bathroom in Basement: 0
Rooms: —
Basement Description: Unfinished
Other Specifics
| 3 | |
| — | |
| Asphalt | |
| — | |
| — | |
| 100X85 | |
| — | |
| — | |
| — | |
| — | |
| Not in DB | |
| — | |
| — | |
| — | |
| — |
Tax History
| Year | Property Taxes |
|---|
Contact Agent
Nearby Similar Homes
Nearby Sold Comparables
Contact Agent
Listing Provided By
RE/MAX Ultimate Professionals


