13N430 Chisholm Trail, Elgin, Illinois 60124
$680,000
|
Sold
|
|
| Status: | Closed |
| Sqft: | 4,420 |
| Cost/Sqft: | $153 |
| Beds: | 3 |
| Baths: | 4 |
| Year Built: | 1991 |
| Property Taxes: | $10,929 |
| Days On Market: | 254 |
| Lot Size: | 0,92 |
Description
This exceptional ranch home combines comfort, style, and outdoor enjoyment in a beautifully landscaped, tree-lined setting. The open-concept layout features a vaulted ceiling and fireplace in the spacious living room, flowing effortlessly into the dining area. The kitchen is well-appointed with granite countertops, ample cabinetry, and a sunny breakfast area. The primary suite offers serene koi pond views, a private bath, and a large walk-in closet. Two additional bedrooms share a hall bath, with a convenient powder room and laundry completing the main level. Downstairs, the full finished basement includes a den or 4th bedroom, a full bath, a large rec room, a game area, and abundant storage-plus direct outside access to the backyard for added ease and flexibility. Step outside to your very own sport-style outdoor pool, ideal for volleyball, basketball, water polo, or simply floating the day away (3.5' to 5.5' to 3.5' depth). A screened gazebo provides a shady retreat, while a custom koi pond with waterfall adds to the peaceful ambiance. All of this is nestled on just under an acre with a private, tree-lined lot, a spacious 3-car garage, and plenty of usable yard space-offering the perfect blend of privacy, practicality, and recreation! 301 Schools- close to Randall Rd, Metra and I90
Property Specifics
| Single Family | |
| — | |
| — | |
| 1991 | |
| — | |
| RANCH | |
| No | |
| 0.92 |
| Kane | |
| Wildwood West | |
| 0 / Not Applicable | |
| — | |
| — | |
| — | |
| 12344888 | |
| 0501427020 |
Nearby Schools
| NAME: | DISTRICT: | DISTANCE: | |
|---|---|---|---|
|
Grade School
Country Trails Elementary School |
301 | — | |
|
Middle School
Prairie Knolls Middle School |
301 | Not in DB | |
|
High School
Central High School |
301 | Not in DB | |
Property History
| DATE: | EVENT: | PRICE: | SOURCE: |
|---|---|---|---|
| 24 May, 2010 | Sold | $397,500 | MRED MLS |
| 30 Apr, 2010 | Under contract | $424,999 | MRED MLS |
| — | Last price change | $449,900 | MRED MLS |
| 8 Feb, 2010 | Listed for sale | $449,900 | MRED MLS |
| 25 Jul, 2025 | Sold | $680,000 | MRED MLS |
| 2 Jun, 2025 | Under contract | $675,000 | MRED MLS |
| 16 May, 2025 | Listed for sale | $675,000 | MRED MLS |
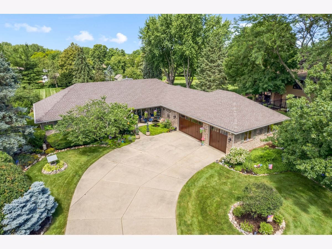

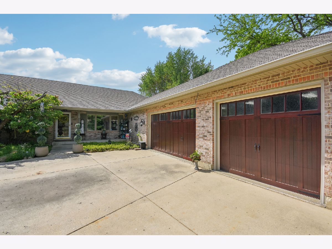
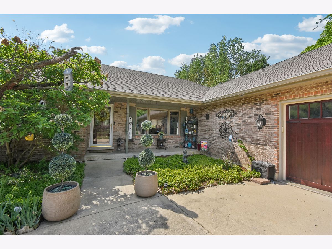
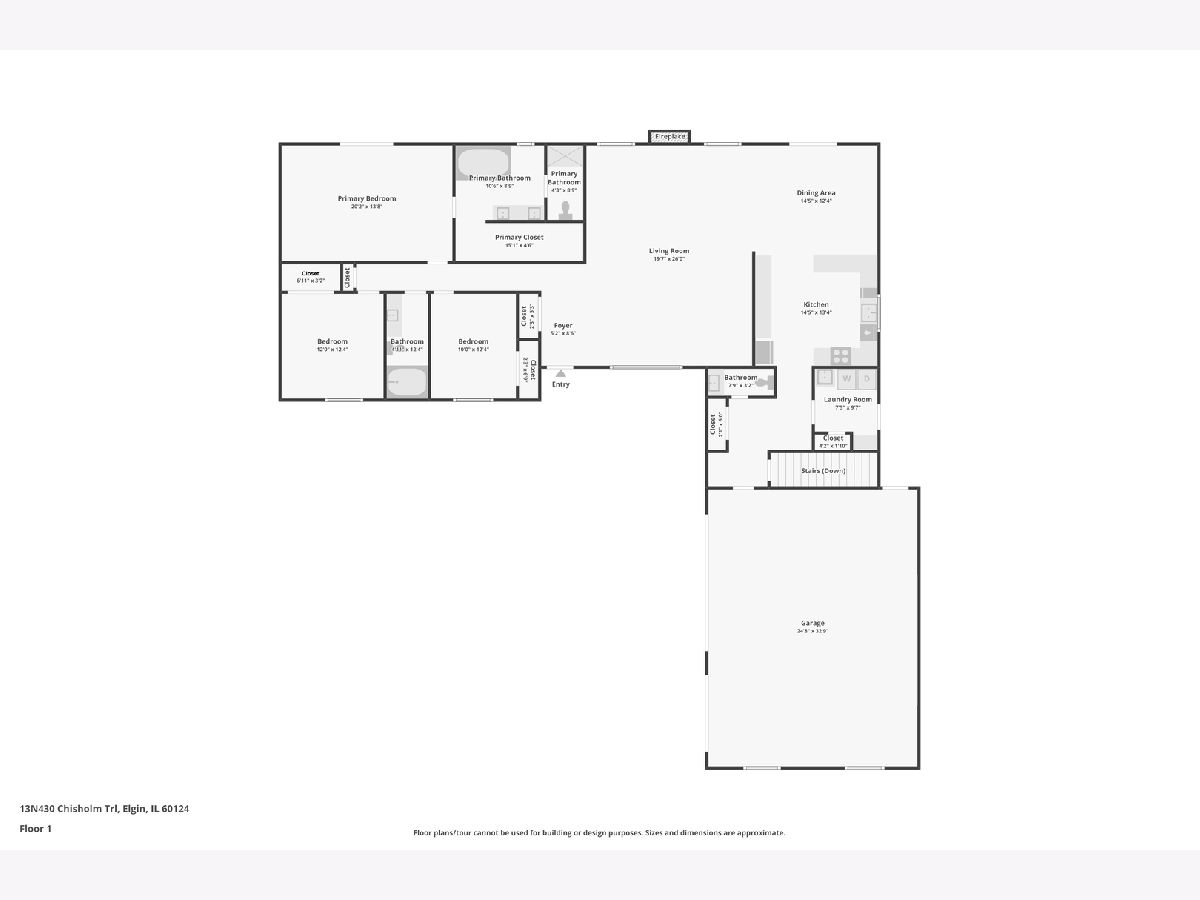
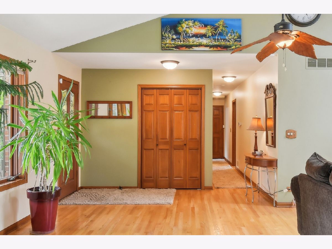
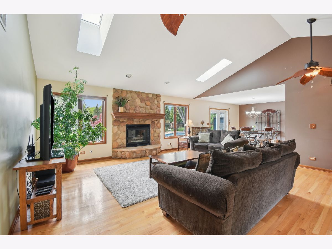
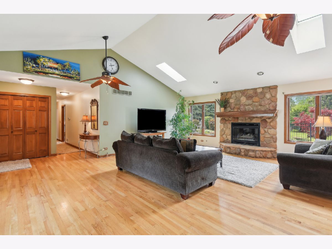
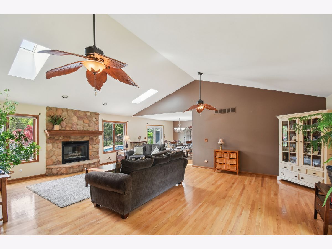
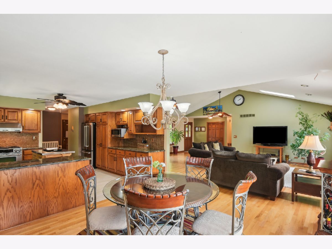
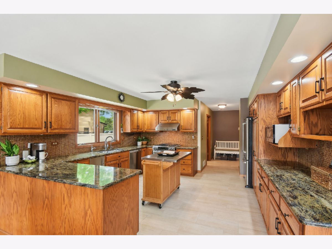
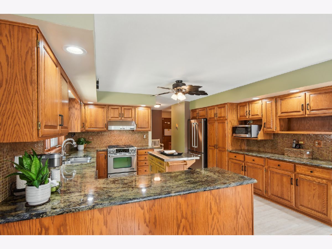
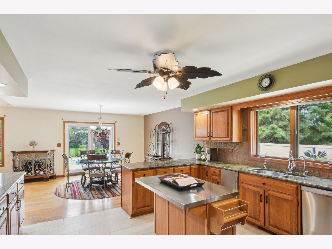
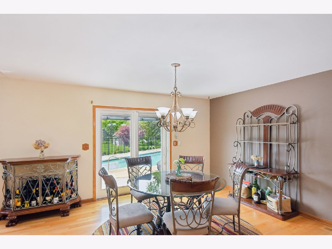
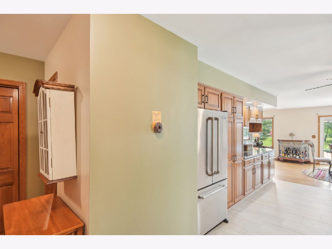
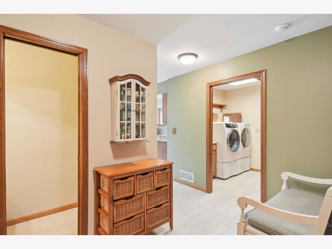
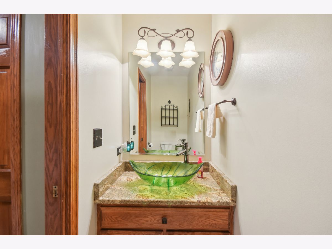
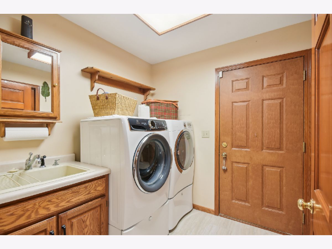
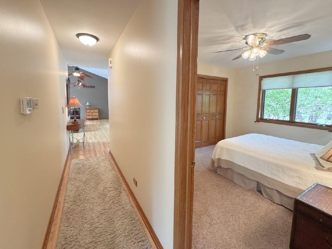
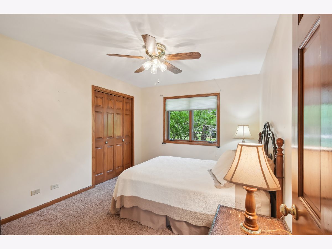
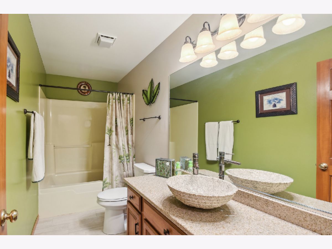
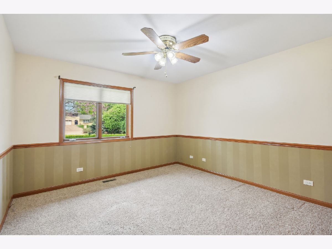
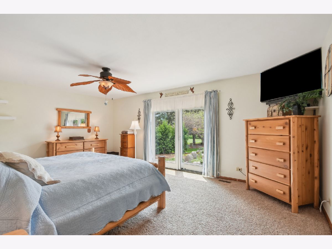
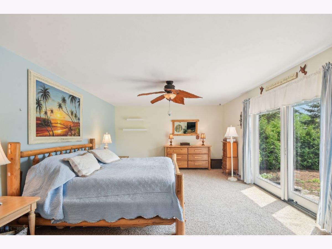
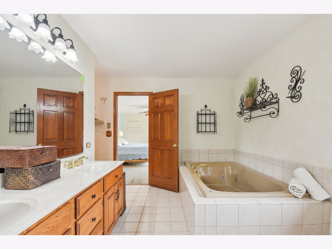
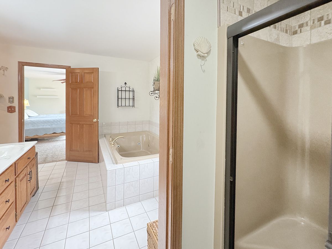
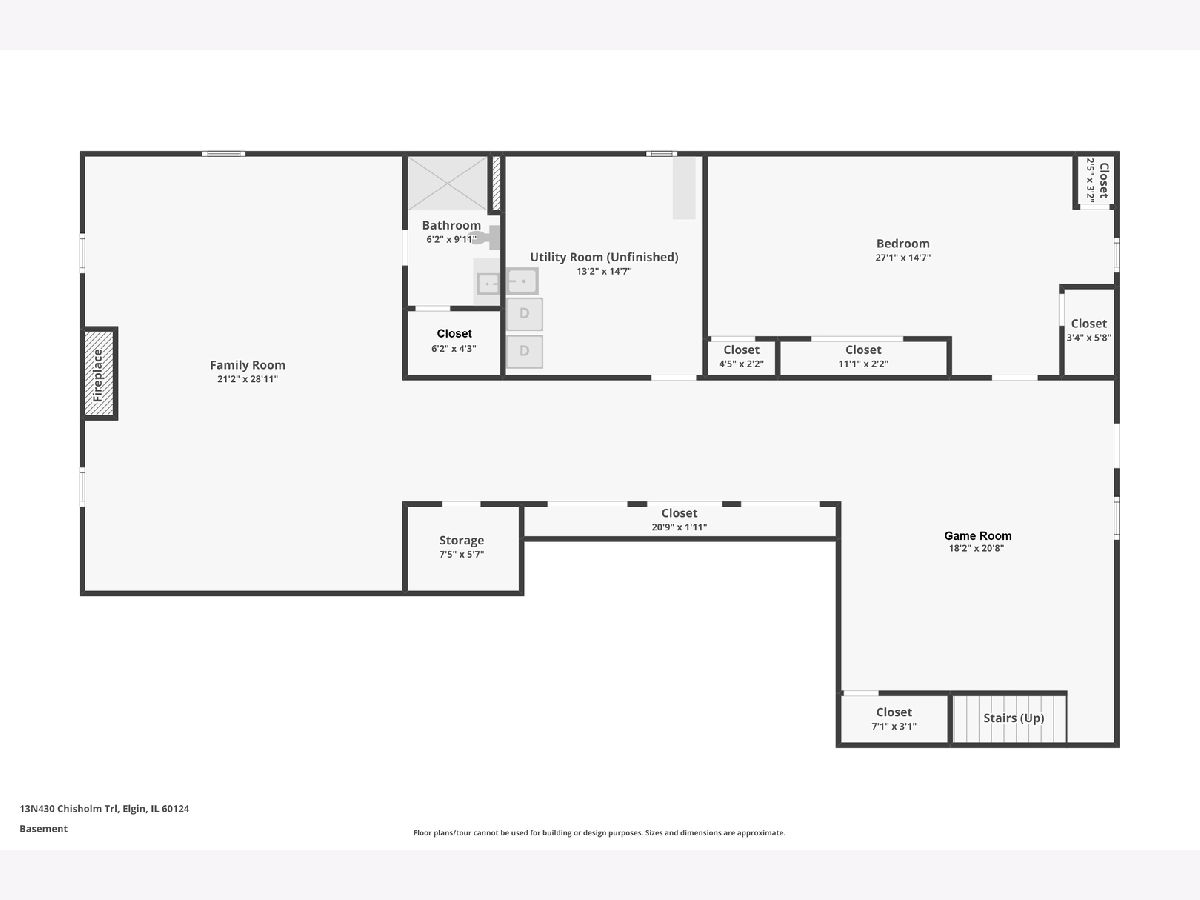
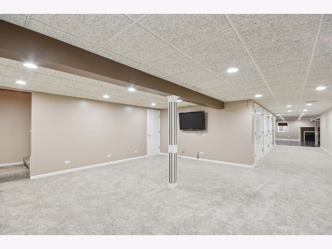
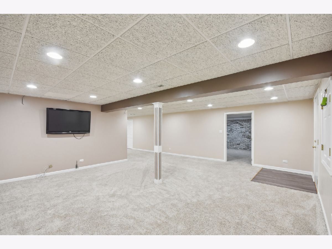
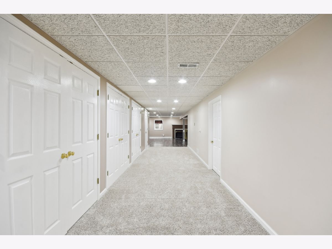
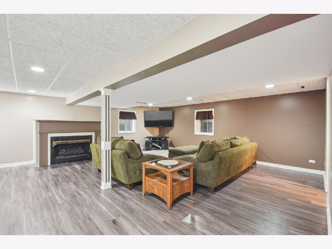
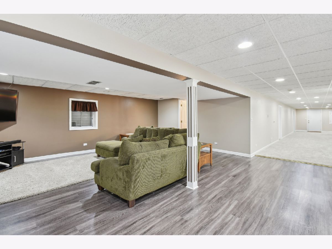
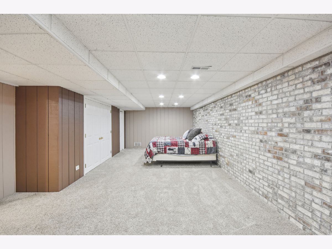
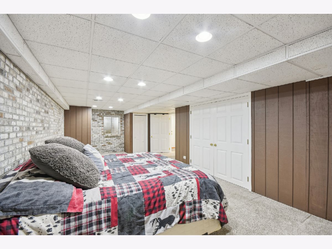
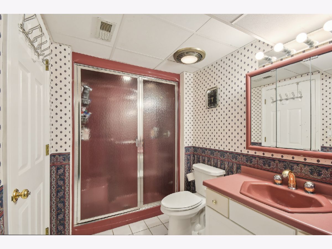







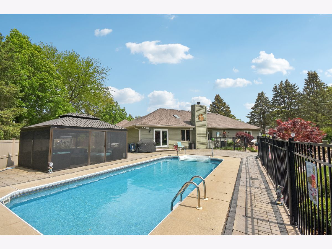
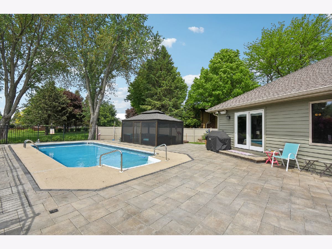
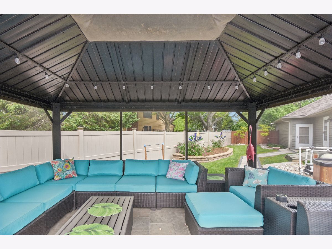

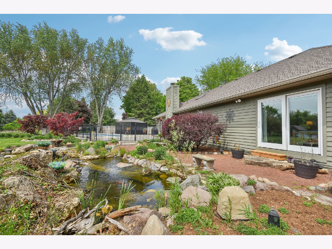
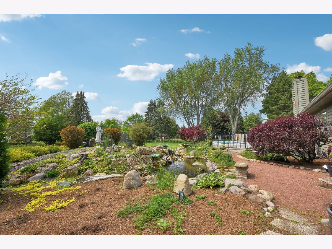
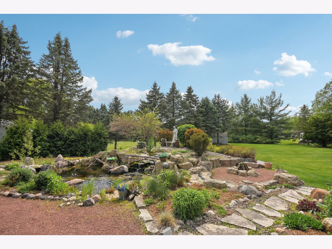
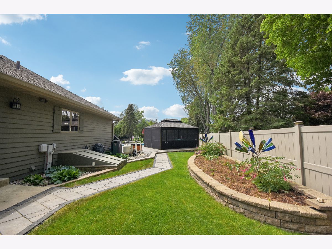



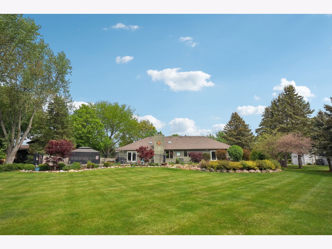
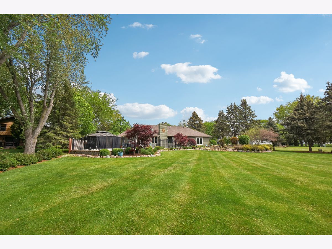
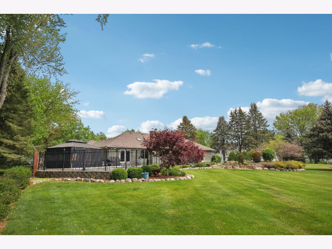
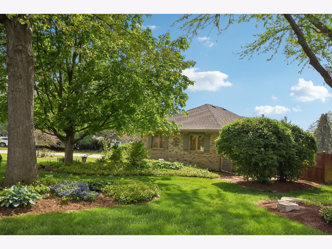
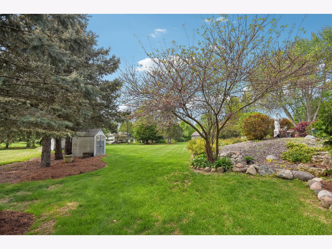
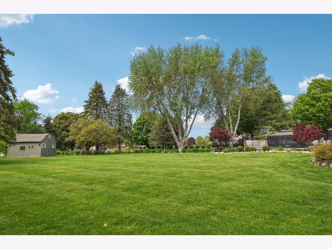
Room Specifics
Total Bedrooms: 3
Bedrooms Above Ground: 3
Bedrooms Below Ground: 0
Dimensions: —
Floor Type: —
Dimensions: —
Floor Type: —
Full Bathrooms: 4
Bathroom Amenities: Separate Shower,Soaking Tub
Bathroom in Basement: 1
Rooms: —
Basement Description: —
Other Specifics
| 3 | |
| — | |
| — | |
| — | |
| — | |
| 120X324X144X311 | |
| Unfinished | |
| — | |
| — | |
| — | |
| Not in DB | |
| — | |
| — | |
| — | |
| — |
Tax History
| Year | Property Taxes |
|---|---|
| 2010 | $8,926 |
| 2025 | $10,929 |
Contact Agent
Nearby Similar Homes
Nearby Sold Comparables
Contact Agent
Listing Provided By
Premier Living Properties




