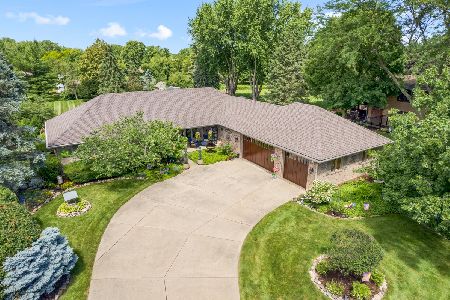13N430 Chisholm Trail, Elgin, Illinois 60124
$397,500
|
Sold
|
|
| Status: | Closed |
| Sqft: | 5,000 |
| Cost/Sqft: | $85 |
| Beds: | 3 |
| Baths: | 4 |
| Year Built: | 1991 |
| Property Taxes: | $8,926 |
| Days On Market: | 5831 |
| Lot Size: | 1,00 |
Description
Over 5000 sq ft of living space. Gorgeous Ranch located on a 1 Acre Wooded Lot! Vaulted Ceilings, Stone Fp, & Skylights in the Great Rm. HWF's. Spacious Kitchen has Granite Countertops, & all top of the line SS Appl's. Huge Mbr with Whirlpool Tub, Sep Shower, Double Vanity, & Walkin Closet. Full Fin Bsmt has 4th Br/Office, Fireplace, Rec Rm & Steam Shower. Koi Pond & 35x15 built-in Pool! New Roof. Burlington Schools!
Property Specifics
| Single Family | |
| — | |
| — | |
| 1991 | |
| Full | |
| RANCH | |
| No | |
| 1 |
| Kane | |
| Wildwood West | |
| 0 / Not Applicable | |
| None | |
| Private Well | |
| Septic-Private | |
| 07438086 | |
| 0501427020 |
Nearby Schools
| NAME: | DISTRICT: | DISTANCE: | |
|---|---|---|---|
|
Grade School
Country Trails Elementary School |
301 | — | |
|
Middle School
Prairie Knolls Middle School |
301 | Not in DB | |
|
High School
Central High School |
301 | Not in DB | |
Property History
| DATE: | EVENT: | PRICE: | SOURCE: |
|---|---|---|---|
| 24 May, 2010 | Sold | $397,500 | MRED MLS |
| 30 Apr, 2010 | Under contract | $424,999 | MRED MLS |
| — | Last price change | $449,900 | MRED MLS |
| 8 Feb, 2010 | Listed for sale | $449,900 | MRED MLS |
| 25 Jul, 2025 | Sold | $680,000 | MRED MLS |
| 2 Jun, 2025 | Under contract | $675,000 | MRED MLS |
| 16 May, 2025 | Listed for sale | $675,000 | MRED MLS |
Room Specifics
Total Bedrooms: 4
Bedrooms Above Ground: 3
Bedrooms Below Ground: 1
Dimensions: —
Floor Type: Carpet
Dimensions: —
Floor Type: Carpet
Dimensions: —
Floor Type: Carpet
Full Bathrooms: 4
Bathroom Amenities: Whirlpool,Separate Shower,Steam Shower
Bathroom in Basement: 1
Rooms: Den,Exercise Room,Great Room,Recreation Room,Utility Room-1st Floor
Basement Description: Finished,Exterior Access
Other Specifics
| 3 | |
| Concrete Perimeter | |
| Concrete | |
| Patio, In Ground Pool | |
| Pond(s),Wooded | |
| 120X324X144X311 | |
| Unfinished | |
| Full | |
| Vaulted/Cathedral Ceilings, Skylight(s), Sauna/Steam Room, Hot Tub, Bar-Wet | |
| Range, Dishwasher, Refrigerator, Washer, Dryer, Trash Compactor | |
| Not in DB | |
| Street Paved | |
| — | |
| — | |
| Gas Log, Gas Starter |
Tax History
| Year | Property Taxes |
|---|---|
| 2010 | $8,926 |
| 2025 | $10,929 |
Contact Agent
Nearby Similar Homes
Nearby Sold Comparables
Contact Agent
Listing Provided By
RE/MAX All Pro





