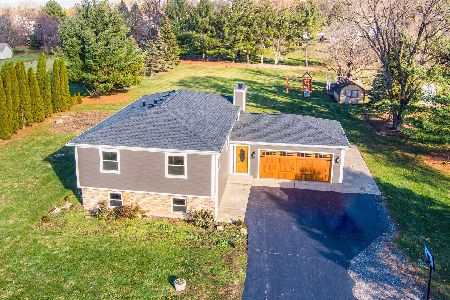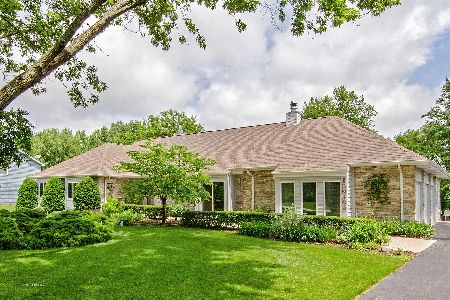13N435 Chisholm Trail, Elgin, Illinois 60124
$287,500
|
Sold
|
|
| Status: | Closed |
| Sqft: | 2,760 |
| Cost/Sqft: | $109 |
| Beds: | 4 |
| Baths: | 3 |
| Year Built: | 1989 |
| Property Taxes: | $6,944 |
| Days On Market: | 2503 |
| Lot Size: | 1,00 |
Description
Burlington Schools/District #301!!! Welcome to this beautiful 2-Story home sitting on an est. acre of land! Beautiful Ceramic tile foyer welcomes you inside to this light, bright and great flowing floor plan. Open kitchen with white cabinets, corian countertops, ceramic tile flooring, island and eating area. Family room with vaulted ceiling, stone fireplace- woodburning and wide patio sliders with backyard views! Living room nearly equal in size with beautiful front porch views. Large wainscoted formal dining room currently being used as desk/play area. Spacious bedrooms. Ceiling Fans. Updated bathrooms. Master with great closet space and private bathroom. New roof, New windows, New fixtures, New furnace all done within the last few years. Freshly painted. Brand New carpet. 2 car garage with quite door openers. Large cedar deck around pool. Gorgeous stamped concrete patio. Shed. Retreat style living!
Property Specifics
| Single Family | |
| — | |
| — | |
| 1989 | |
| None | |
| — | |
| No | |
| 1 |
| Kane | |
| — | |
| 0 / Not Applicable | |
| None | |
| Private Well | |
| Septic-Private | |
| 10313582 | |
| 0501427007 |
Nearby Schools
| NAME: | DISTRICT: | DISTANCE: | |
|---|---|---|---|
|
Grade School
Country Trails Elementary School |
301 | — | |
|
Middle School
Prairie Knolls Middle School |
301 | Not in DB | |
|
High School
Central High School |
301 | Not in DB | |
Property History
| DATE: | EVENT: | PRICE: | SOURCE: |
|---|---|---|---|
| 25 Jun, 2019 | Sold | $287,500 | MRED MLS |
| 30 Apr, 2019 | Under contract | $299,900 | MRED MLS |
| — | Last price change | $319,999 | MRED MLS |
| 19 Mar, 2019 | Listed for sale | $319,999 | MRED MLS |
Room Specifics
Total Bedrooms: 4
Bedrooms Above Ground: 4
Bedrooms Below Ground: 0
Dimensions: —
Floor Type: Carpet
Dimensions: —
Floor Type: Carpet
Dimensions: —
Floor Type: Carpet
Full Bathrooms: 3
Bathroom Amenities: —
Bathroom in Basement: 0
Rooms: Eating Area
Basement Description: Crawl
Other Specifics
| 2 | |
| Concrete Perimeter | |
| Asphalt | |
| Deck, Porch, Stamped Concrete Patio, Above Ground Pool, Storms/Screens | |
| — | |
| 117X354X143X312 | |
| — | |
| Full | |
| Vaulted/Cathedral Ceilings, Wood Laminate Floors, First Floor Laundry | |
| Range, Microwave, Dishwasher, Refrigerator, Washer, Dryer | |
| Not in DB | |
| — | |
| — | |
| — | |
| Wood Burning |
Tax History
| Year | Property Taxes |
|---|---|
| 2019 | $6,944 |
Contact Agent
Nearby Similar Homes
Nearby Sold Comparables
Contact Agent
Listing Provided By
Personal Touch Realty Inc










