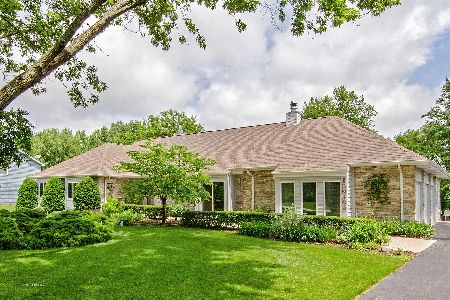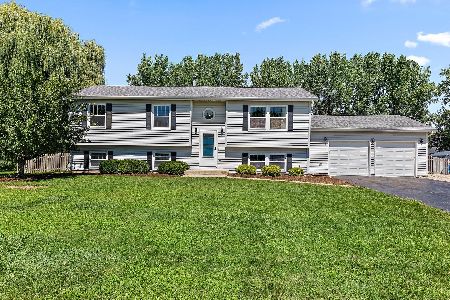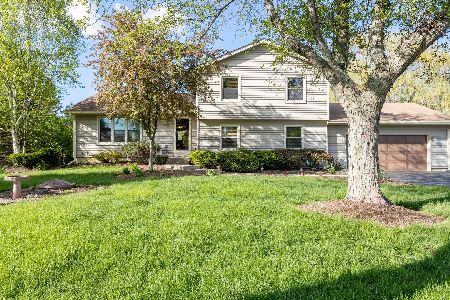13N471 Chisholm Trail, Elgin, Illinois 60124
$264,900
|
Sold
|
|
| Status: | Closed |
| Sqft: | 2,400 |
| Cost/Sqft: | $110 |
| Beds: | 4 |
| Baths: | 3 |
| Year Built: | 1989 |
| Property Taxes: | $5,422 |
| Days On Market: | 2776 |
| Lot Size: | 0,94 |
Description
District 301 Schools on Almost an Acre in Wildwood West! Original owners have meticulously maintained this property over the years, and the roof which was a complete tear off is 7 years new! New Carpet in the Living Room and Dining Room! Large kitchen offers room for a table and plenty of counter space. Separate dining room and both the family and living rooms are over-sized for plenty of entertaining space! So much room to roam in the massive yard. Like to tinker? Huge 12 x 20 shed has a 2nd floor! Septic system is Multi-Flo mechanical system, which means no field and very low maintenance. This is rural living at its best. Unincorporated, but close to everything. Minutes to Randal Road, I-90 and Metra, shopping and all that Down Town Elgin has to offer, but still has the feel of the country. This is the best value in Wildwood West! Home Warranty Included. Ask you agent to reach out about concessions!
Property Specifics
| Single Family | |
| — | |
| — | |
| 1989 | |
| None | |
| — | |
| No | |
| 0.94 |
| Kane | |
| — | |
| 0 / Not Applicable | |
| None | |
| Private Well | |
| Septic-Mechanical | |
| 09992600 | |
| 0501427016 |
Property History
| DATE: | EVENT: | PRICE: | SOURCE: |
|---|---|---|---|
| 17 May, 2019 | Sold | $264,900 | MRED MLS |
| 10 Apr, 2019 | Under contract | $264,900 | MRED MLS |
| — | Last price change | $274,900 | MRED MLS |
| 20 Jun, 2018 | Listed for sale | $299,900 | MRED MLS |
Room Specifics
Total Bedrooms: 4
Bedrooms Above Ground: 4
Bedrooms Below Ground: 0
Dimensions: —
Floor Type: Carpet
Dimensions: —
Floor Type: Carpet
Dimensions: —
Floor Type: Carpet
Full Bathrooms: 3
Bathroom Amenities: —
Bathroom in Basement: 0
Rooms: No additional rooms
Basement Description: Crawl
Other Specifics
| 2 | |
| Concrete Perimeter | |
| Asphalt | |
| Patio | |
| — | |
| 297X163X268X120 | |
| — | |
| Full | |
| First Floor Laundry | |
| Range, Microwave, Dishwasher, Refrigerator, Washer, Dryer | |
| Not in DB | |
| — | |
| — | |
| — | |
| — |
Tax History
| Year | Property Taxes |
|---|---|
| 2019 | $5,422 |
Contact Agent
Nearby Similar Homes
Nearby Sold Comparables
Contact Agent
Listing Provided By
Berkshire Hathaway HomeServices Starck Real Estate








