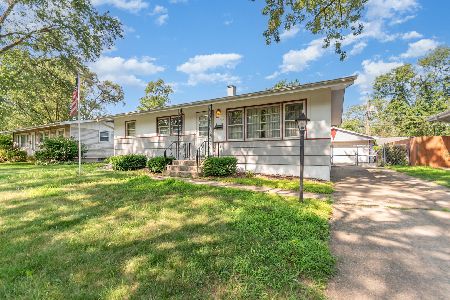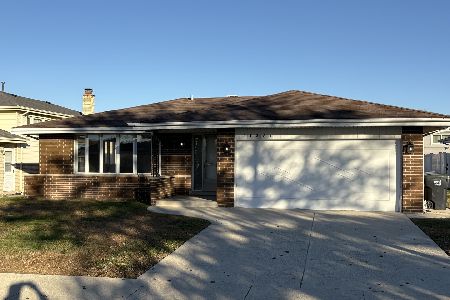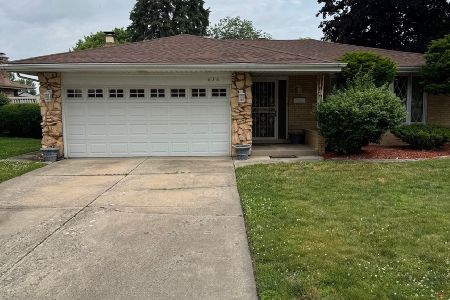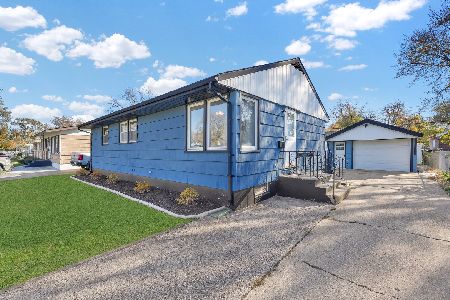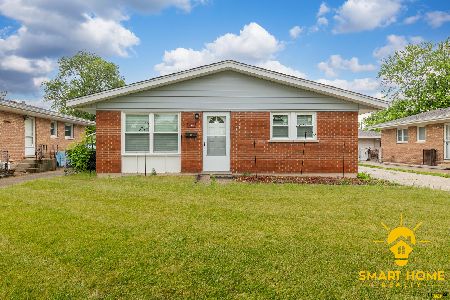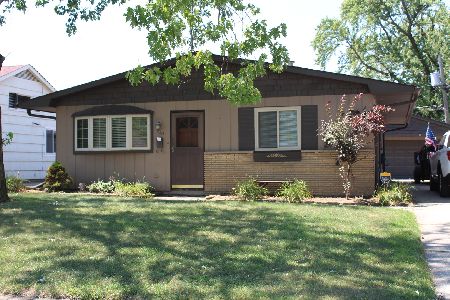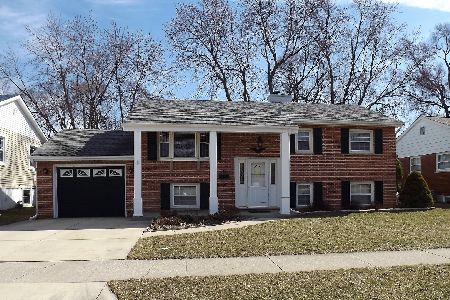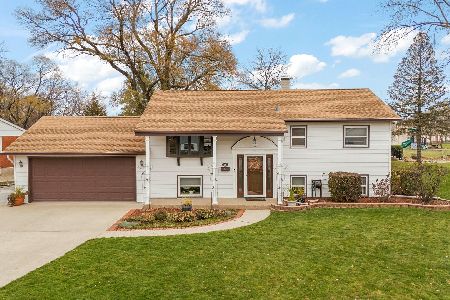14 Arapaho Drive, Thornton, Illinois 60476
$142,900
|
Sold
|
|
| Status: | Closed |
| Sqft: | 1,073 |
| Cost/Sqft: | $133 |
| Beds: | 3 |
| Baths: | 3 |
| Year Built: | 1961 |
| Property Taxes: | $3,564 |
| Days On Market: | 2078 |
| Lot Size: | 0,16 |
Description
This 3 bedroom 3 Bath Home has been completely remodeled. Move in condition. Large eat in kitchen with New soft closing Cabinets, Granite counter tops, ceramic subway back splash, New SS Appliances, recessed lighting. Bathrooms have been redone with New vanity, toilets & ceramic tile. New roof, electrical panel, Freshly painted, New carpet, engineered hardwood flooring, New trim package with 6 panel doors, Oil bronzed fixtures through out. Recessed lighting, Ceiling fans in the bedrooms, fenced yard with large concrete patio, 2.5 car detached garage. Full basement with large family room, laundry room & bath. Close to shopping, restaurants, schools, parks & expressways near by. This Home may qualify for Grant Money from IHDA up to $6,000.
Property Specifics
| Single Family | |
| — | |
| Ranch | |
| 1961 | |
| Full | |
| — | |
| No | |
| 0.16 |
| Cook | |
| — | |
| — / Not Applicable | |
| None | |
| Lake Michigan | |
| Public Sewer | |
| 10704014 | |
| 29274020110000 |
Nearby Schools
| NAME: | DISTRICT: | DISTANCE: | |
|---|---|---|---|
|
Grade School
Wolcott School |
154 | — | |
|
Middle School
Wolcott School |
154 | Not in DB | |
|
High School
Thornton Township High School |
205 | Not in DB | |
Property History
| DATE: | EVENT: | PRICE: | SOURCE: |
|---|---|---|---|
| 25 Jan, 2007 | Sold | $131,000 | MRED MLS |
| 7 Nov, 2006 | Under contract | $131,000 | MRED MLS |
| — | Last price change | $129,900 | MRED MLS |
| 17 Oct, 2006 | Listed for sale | $129,900 | MRED MLS |
| 26 Sep, 2019 | Sold | $64,000 | MRED MLS |
| 4 Sep, 2019 | Under contract | $70,700 | MRED MLS |
| 15 Aug, 2019 | Listed for sale | $70,700 | MRED MLS |
| 22 Jun, 2020 | Sold | $142,900 | MRED MLS |
| 5 May, 2020 | Under contract | $142,900 | MRED MLS |
| 1 May, 2020 | Listed for sale | $142,900 | MRED MLS |
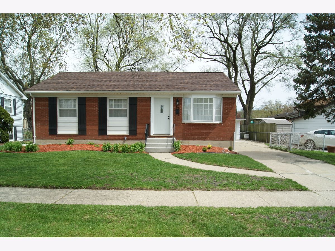
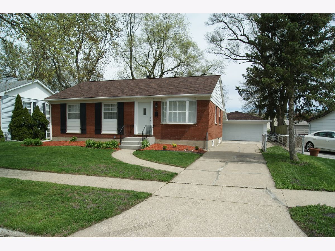
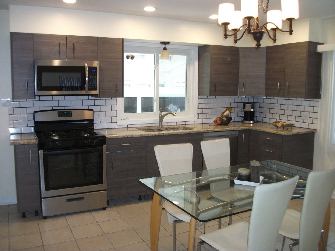
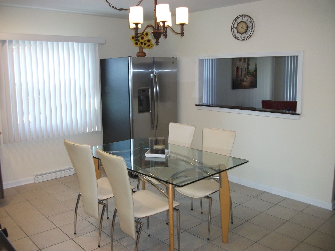
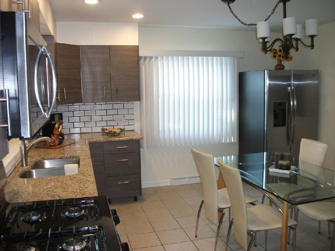
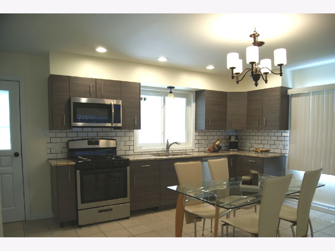
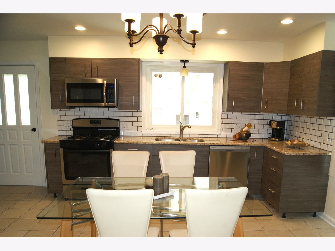
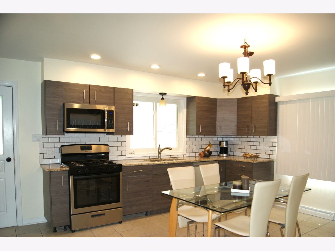
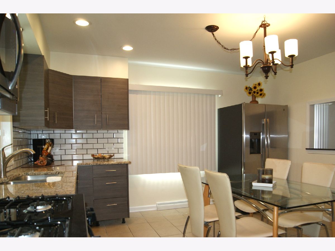
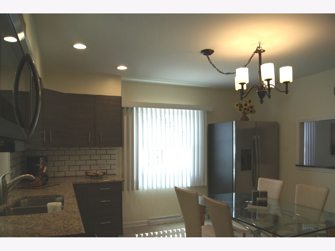
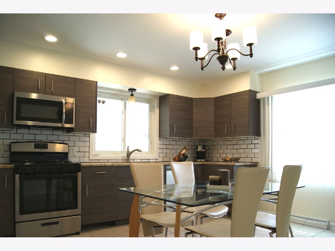
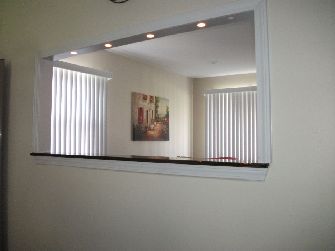
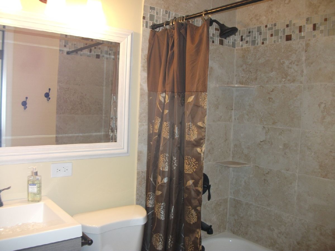
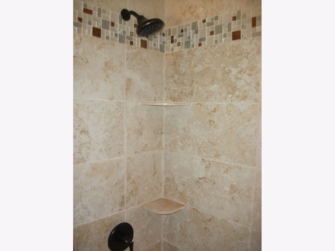
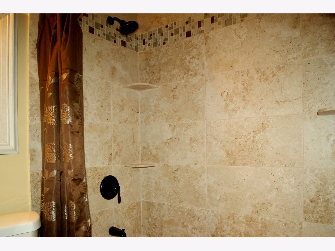
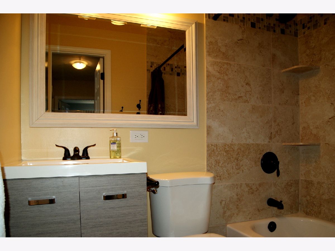
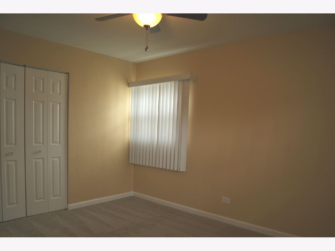
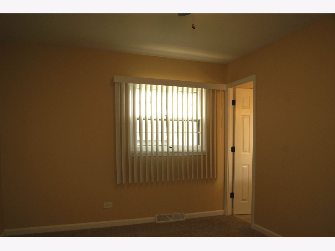
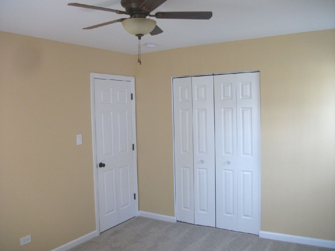
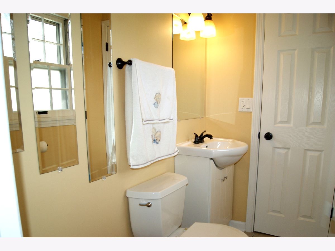
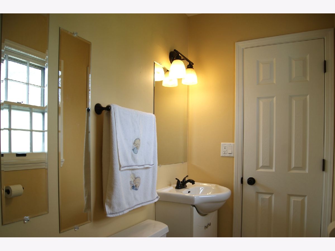
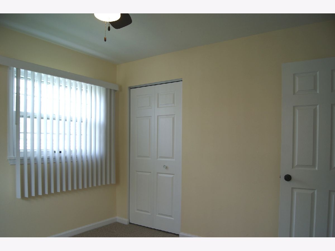
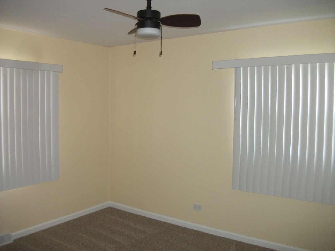
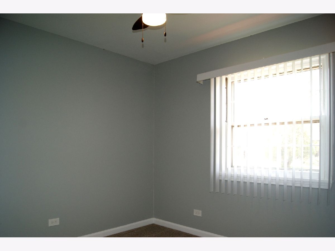
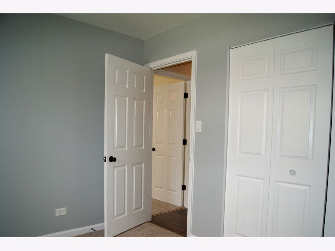
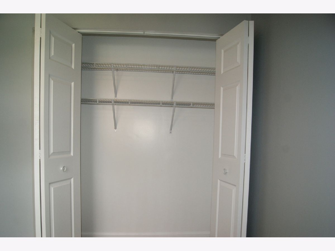
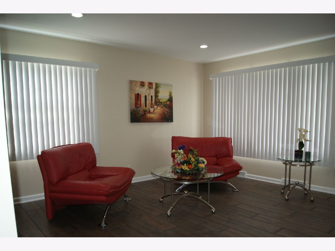
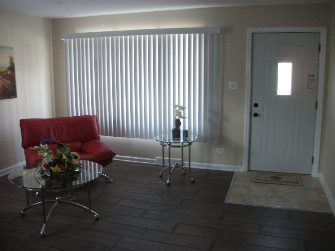
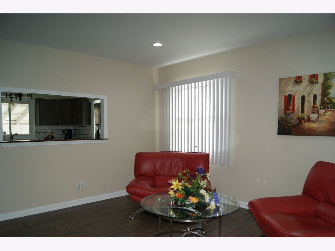
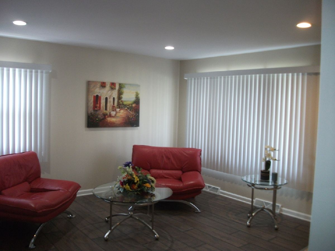
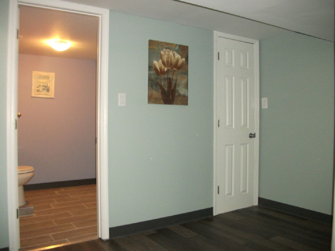
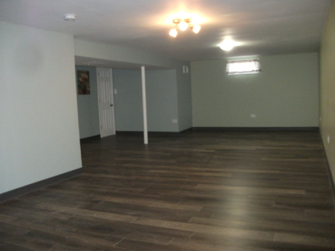
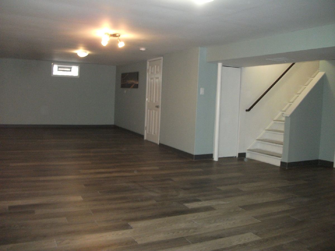
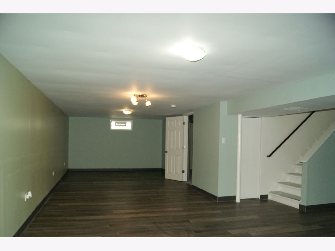
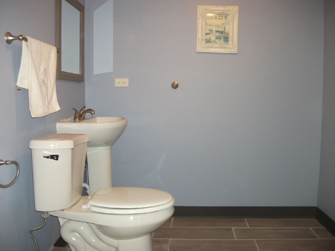
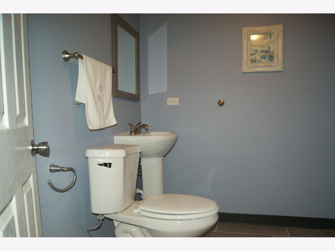
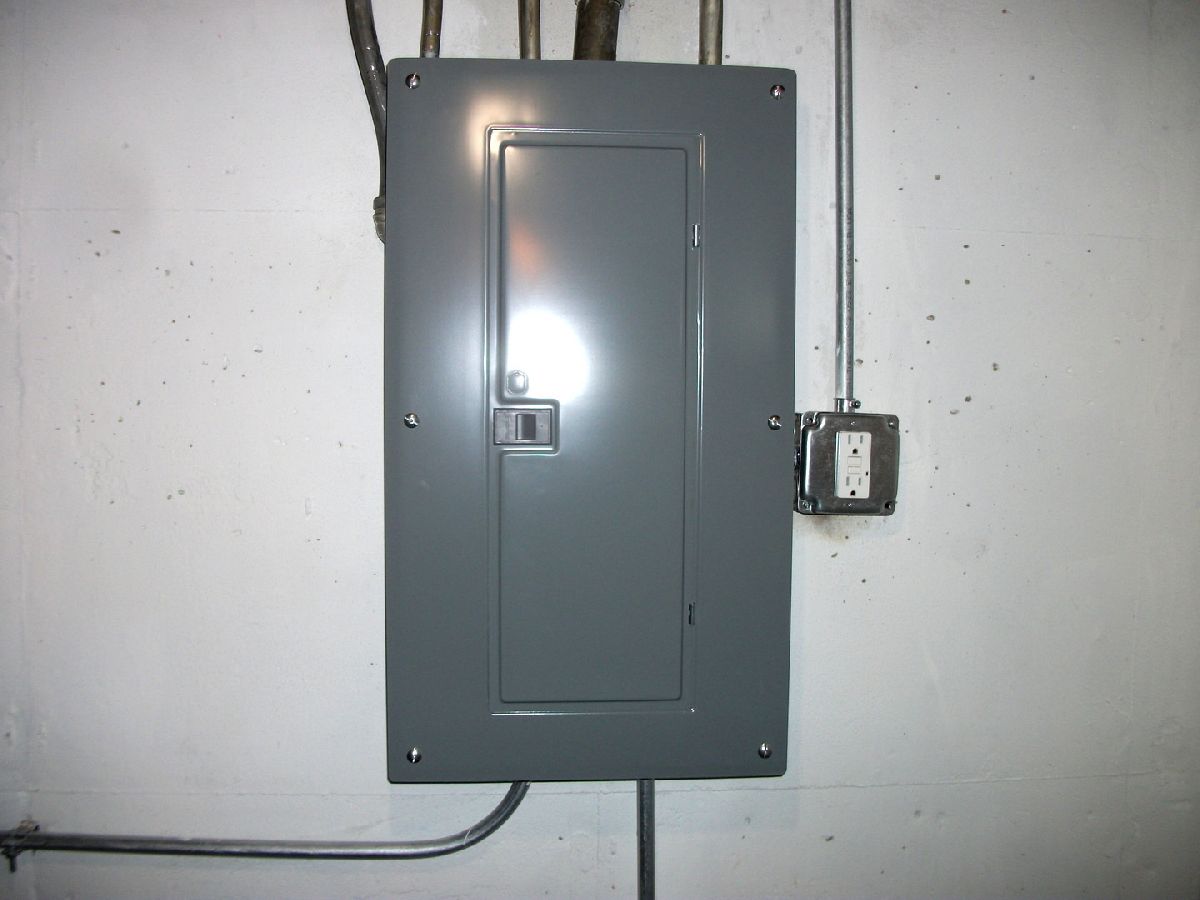
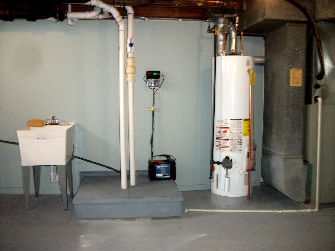
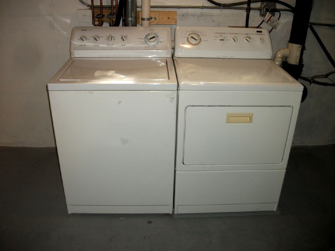
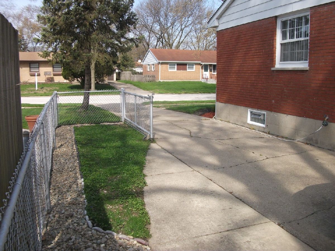
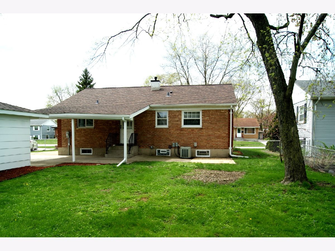
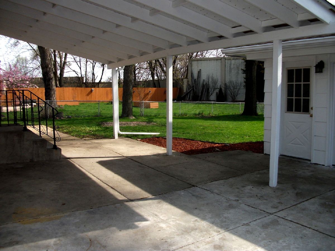
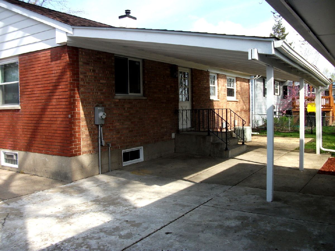
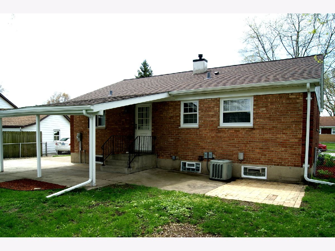
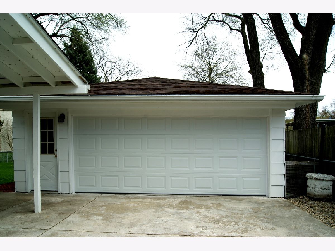
Room Specifics
Total Bedrooms: 3
Bedrooms Above Ground: 3
Bedrooms Below Ground: 0
Dimensions: —
Floor Type: Carpet
Dimensions: —
Floor Type: Carpet
Full Bathrooms: 3
Bathroom Amenities: —
Bathroom in Basement: 1
Rooms: No additional rooms
Basement Description: Partially Finished
Other Specifics
| 2 | |
| — | |
| Concrete | |
| Patio, Storms/Screens | |
| Fenced Yard,Landscaped | |
| 65 X 120 | |
| Unfinished | |
| None | |
| Wood Laminate Floors, First Floor Full Bath | |
| Range, Microwave, Dishwasher, Refrigerator, Washer, Dryer, Stainless Steel Appliance(s) | |
| Not in DB | |
| Curbs, Sidewalks, Street Lights, Street Paved | |
| — | |
| — | |
| — |
Tax History
| Year | Property Taxes |
|---|---|
| 2007 | $3,372 |
| 2019 | $3,594 |
| 2020 | $3,564 |
Contact Agent
Nearby Similar Homes
Nearby Sold Comparables
Contact Agent
Listing Provided By
ASAP Realty

