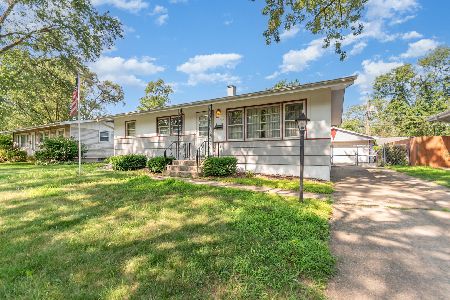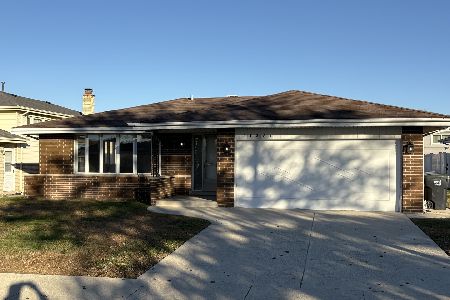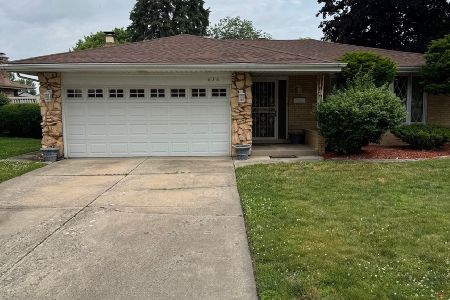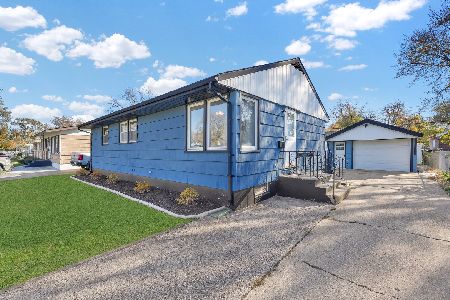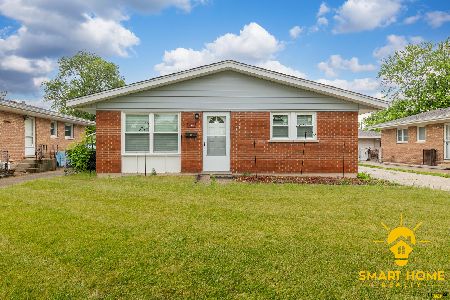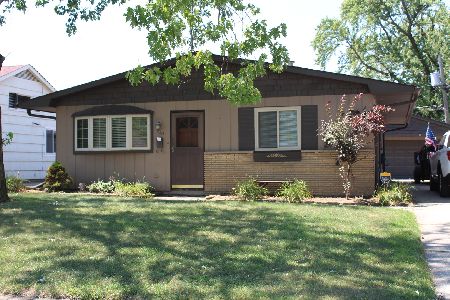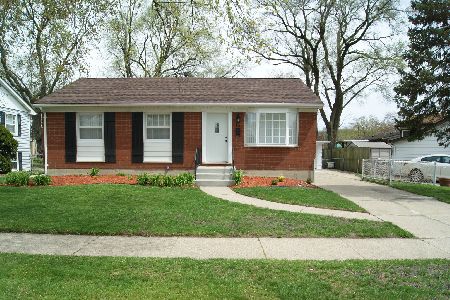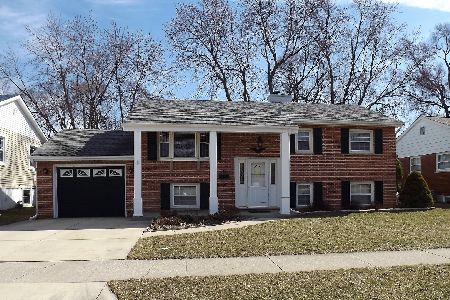16 Arapaho Drive, Thornton, Illinois 60476
$265,000
|
Sold
|
|
| Status: | Closed |
| Sqft: | 2,138 |
| Cost/Sqft: | $124 |
| Beds: | 4 |
| Baths: | 2 |
| Year Built: | 1965 |
| Property Taxes: | $6,392 |
| Days On Market: | 404 |
| Lot Size: | 0,20 |
Description
Welcome to 16 Arapaho Dr., Thornton, Illinois-a stunning 4-bedroom, 2-bathroom bi-level home that combines charm, functionality, and exceptional outdoor space. Situated on a large corner lot, this property greets you with immaculate landscaping, modern pillars, and a sprawling front porch, setting the stage for what awaits inside. Step through the custom front door with elegant glass sidelights, and head upstairs to a bright, inviting living room with a bay window that flows seamlessly into the dining room and chef's kitchen. The kitchen is a standout, featuring beautiful wood cabinetry, granite countertops, a custom backsplash, a breakfast bar, and soaring cathedral ceilings accented by a skylight and wood beams. The glass door leads to a screened-in porch, perfect for enjoying your morning coffee or relaxing in the evening. The upper level also offers three well-appointed bedrooms and a thoughtfully designed full bathroom. On the lower level, you'll find a spacious family room ideal for entertaining, an oversized fourth bedroom, and a remodeled bathroom with a step-in shower and ample storage. Additional conveniences include a private laundry room, a mudroom with extra storage, and access to the oversized and heated 2.5-car garage with a workshop. The backyard is a true oasis, boasting a large shed, a custom brick paver patio perfect for bonfires, and a full privacy fence that creates a serene retreat for relaxation or entertaining. Additional perks are the NEW ROOF and skylight 2021, gutter guards, NEW 50 gal. water heater 2024, yard irrigation system, and newer concrete driveway! Don't miss the chance to call this meticulously maintained and thoughtfully updated home yours!
Property Specifics
| Single Family | |
| — | |
| — | |
| 1965 | |
| — | |
| — | |
| No | |
| 0.2 |
| Cook | |
| — | |
| — / Not Applicable | |
| — | |
| — | |
| — | |
| 12218461 | |
| 29274020120000 |
Property History
| DATE: | EVENT: | PRICE: | SOURCE: |
|---|---|---|---|
| 6 Jan, 2025 | Sold | $265,000 | MRED MLS |
| 4 Dec, 2024 | Under contract | $264,900 | MRED MLS |
| 29 Nov, 2024 | Listed for sale | $264,900 | MRED MLS |
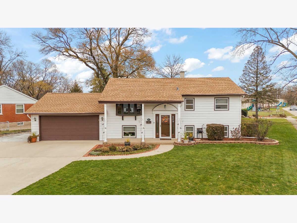
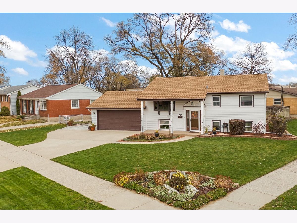
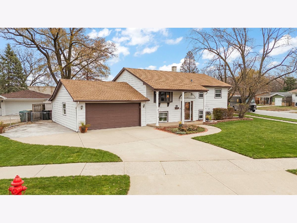
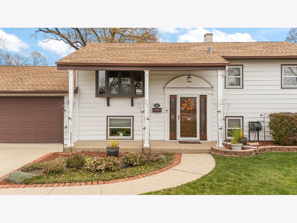
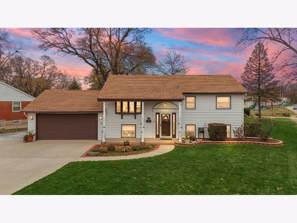
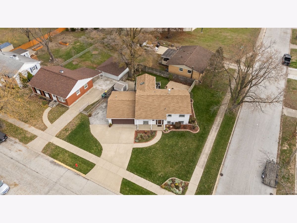
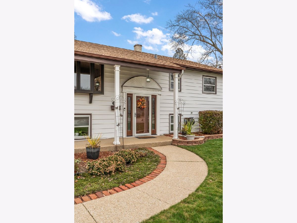
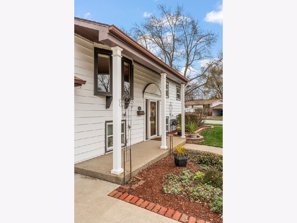
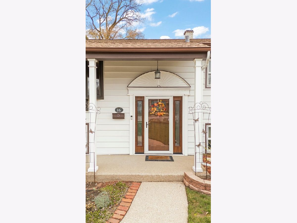
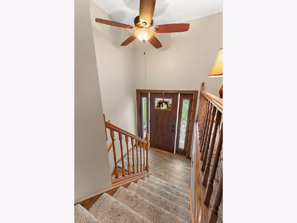
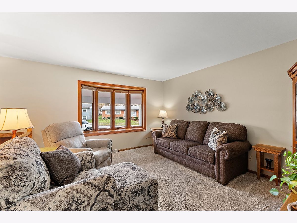
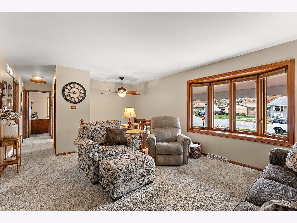
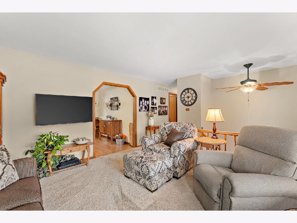
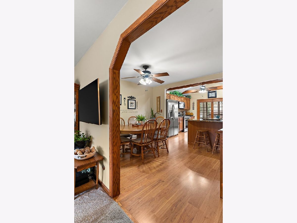
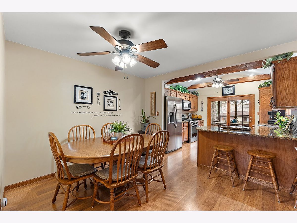
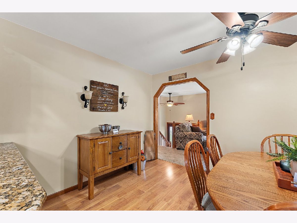
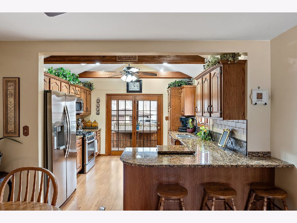
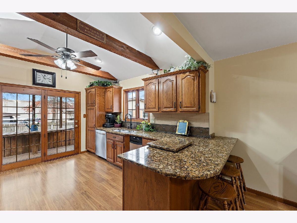
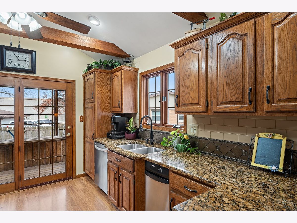
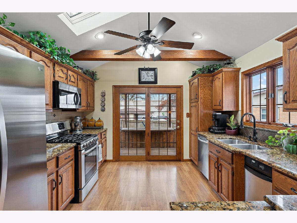
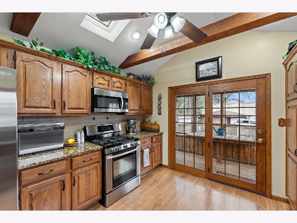
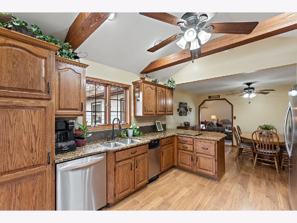
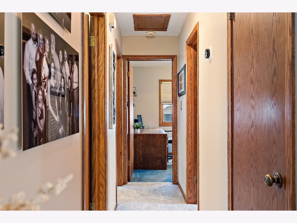
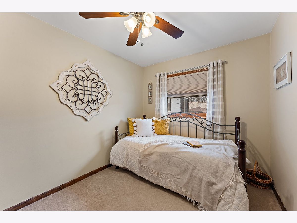
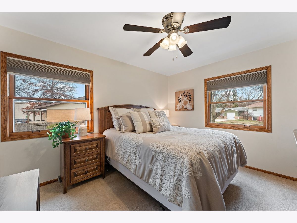
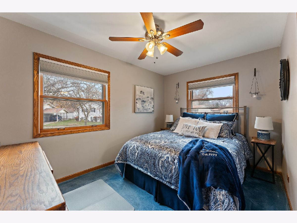
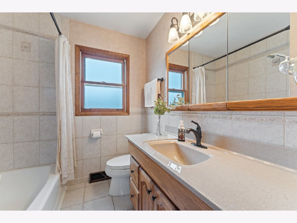
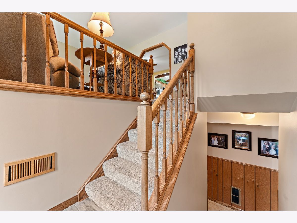
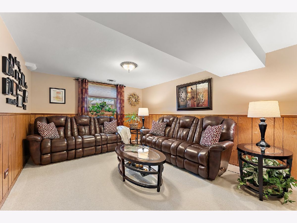
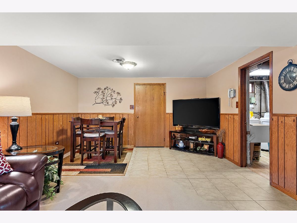
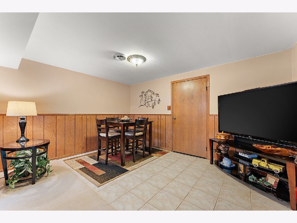
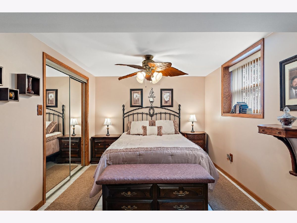
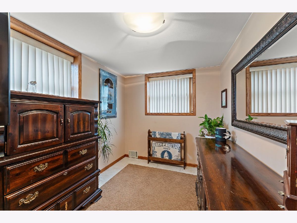
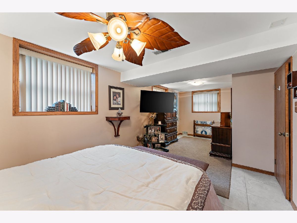
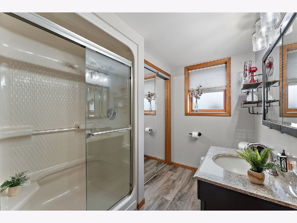
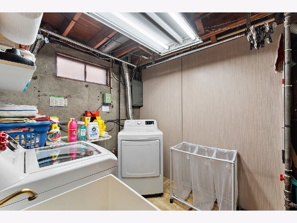
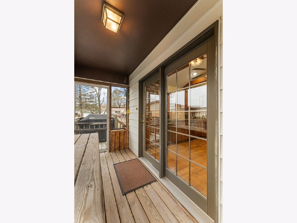
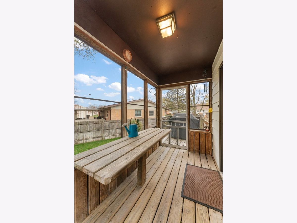
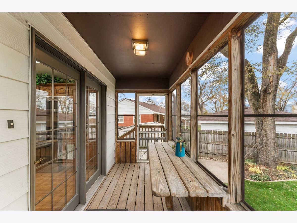
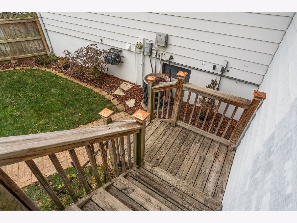
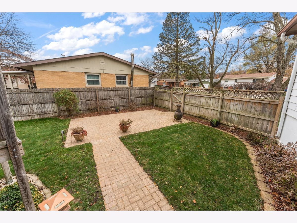
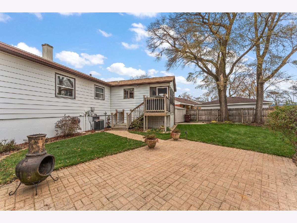
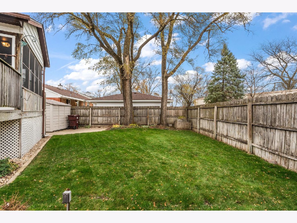
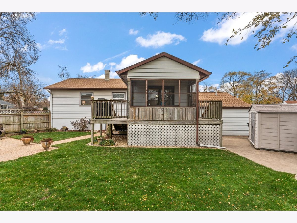
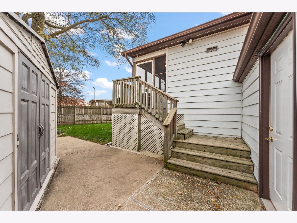
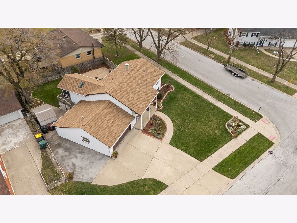
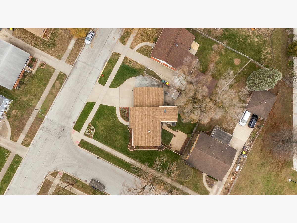
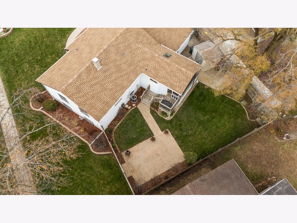
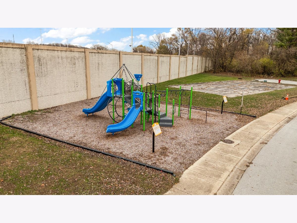
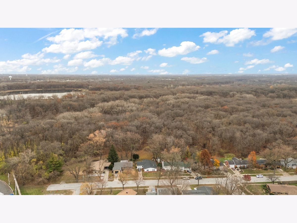
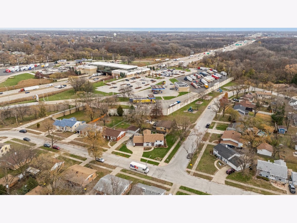
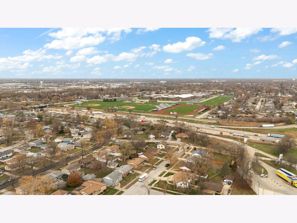
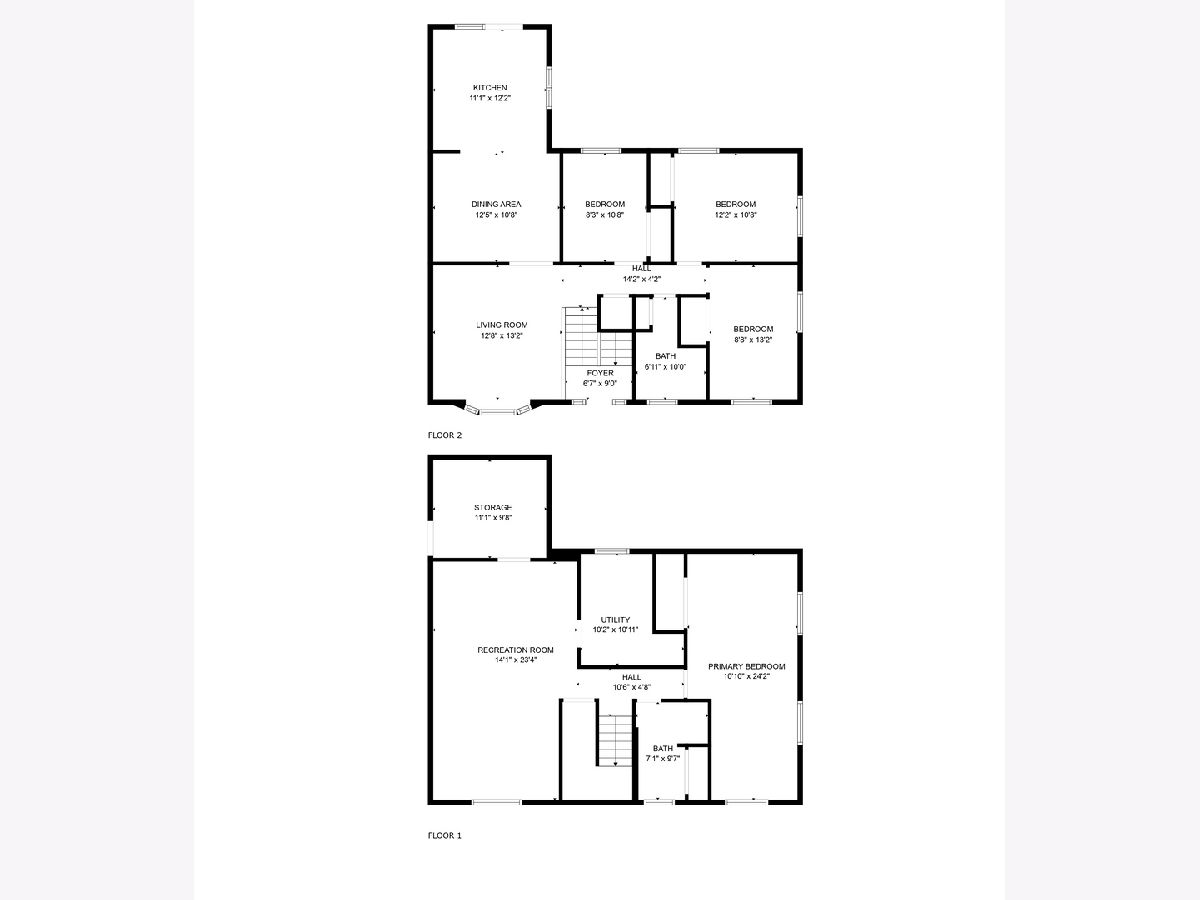
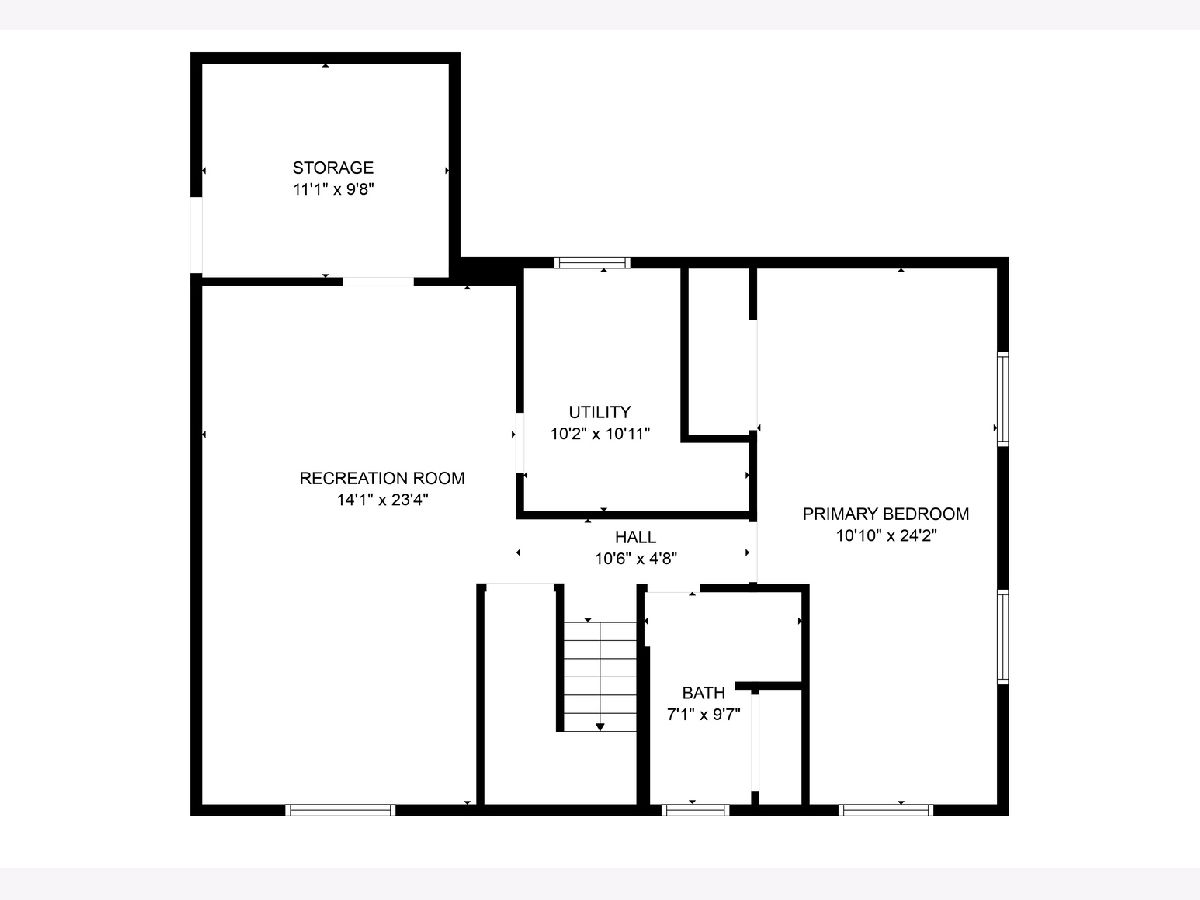
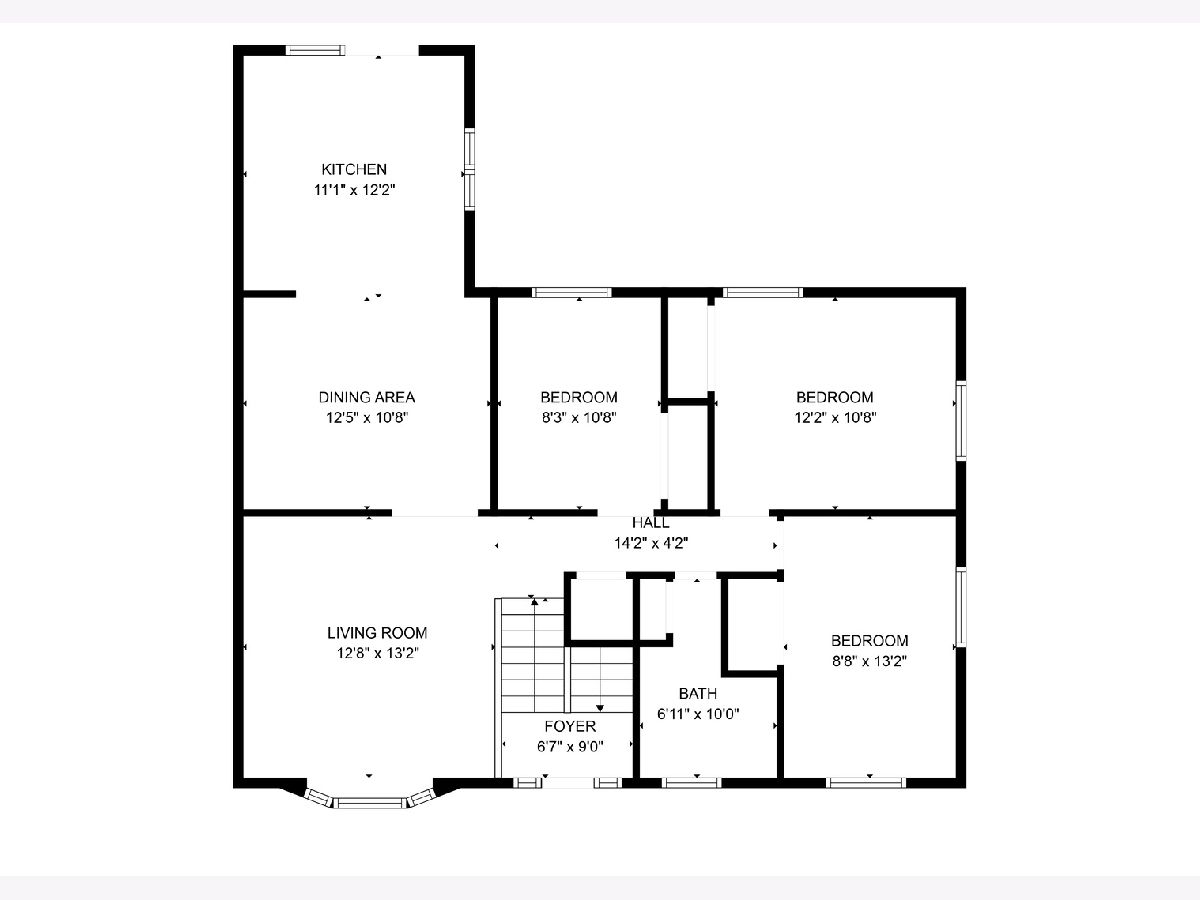
Room Specifics
Total Bedrooms: 4
Bedrooms Above Ground: 4
Bedrooms Below Ground: 0
Dimensions: —
Floor Type: —
Dimensions: —
Floor Type: —
Dimensions: —
Floor Type: —
Full Bathrooms: 2
Bathroom Amenities: Accessible Shower,Soaking Tub
Bathroom in Basement: 0
Rooms: —
Basement Description: None
Other Specifics
| 2.5 | |
| — | |
| Concrete | |
| — | |
| — | |
| 99X87 | |
| — | |
| — | |
| — | |
| — | |
| Not in DB | |
| — | |
| — | |
| — | |
| — |
Tax History
| Year | Property Taxes |
|---|---|
| 2025 | $6,392 |
Contact Agent
Nearby Similar Homes
Nearby Sold Comparables
Contact Agent
Listing Provided By
eXp Realty, LLC

