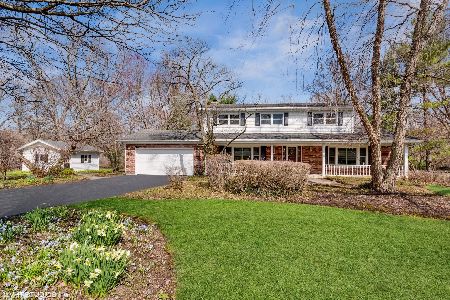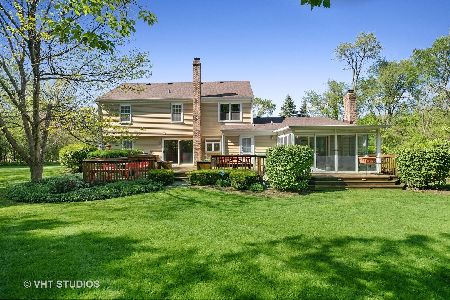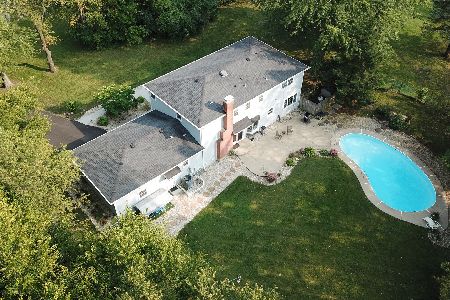14 Ashbury Lane, Barrington Hills, Illinois 60010
$740,000
|
Sold
|
|
| Status: | Closed |
| Sqft: | 5,045 |
| Cost/Sqft: | $149 |
| Beds: | 5 |
| Baths: | 5 |
| Year Built: | 1973 |
| Property Taxes: | $17,644 |
| Days On Market: | 1250 |
| Lot Size: | 1,26 |
Description
Beautiful all brick home on over 1 acre with an inground pool. 5 car heated garage. This traditional home has had numerous updates and additions. Hardwood floors on the main floor and upstairs. The family room leads into the magnificent year-round sunroom. This overlooks the professionally landscaped fenced yard and a 20x40 pool. The kitchen has granite counters, stainless steel appliances, a double oven, a pantry, and an eating area. The first-floor office also has an attached full bath so could be used as a first-floor bedroom ensuite. Upstairs is the primary bedroom with a walk-in closet and updated bath. The other three bedrooms are good sized with two of them having walk-in closets. The finished basement includes a half bath, sink, built-in cabinets, and another storage area/workout room in the back. The five-car garage is heated. Go up the stairs in the three-car garage and you will find a huge attic area with beautiful windows that is ready to be finished to make it another living area/bonus room. This house had been very well maintained. Enjoy the quiet country living.
Property Specifics
| Single Family | |
| — | |
| — | |
| 1973 | |
| — | |
| CUSTOM | |
| No | |
| 1.26 |
| Mc Henry | |
| — | |
| — / Not Applicable | |
| — | |
| — | |
| — | |
| 11620492 | |
| 2031354004 |
Nearby Schools
| NAME: | DISTRICT: | DISTANCE: | |
|---|---|---|---|
|
Grade School
Countryside Elementary School |
220 | — | |
|
Middle School
Barrington Middle School - Prair |
220 | Not in DB | |
|
High School
Barrington High School |
220 | Not in DB | |
Property History
| DATE: | EVENT: | PRICE: | SOURCE: |
|---|---|---|---|
| 30 Nov, 2022 | Sold | $740,000 | MRED MLS |
| 12 Oct, 2022 | Under contract | $749,900 | MRED MLS |
| — | Last price change | $775,000 | MRED MLS |
| 2 Sep, 2022 | Listed for sale | $775,000 | MRED MLS |
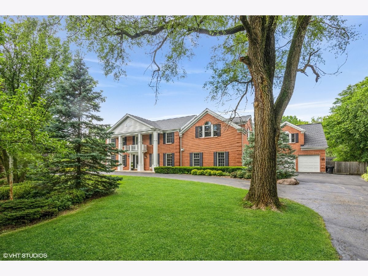
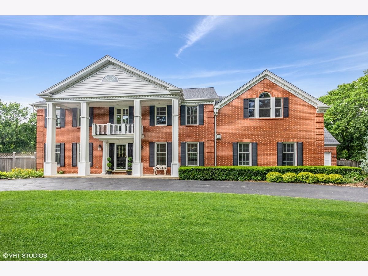
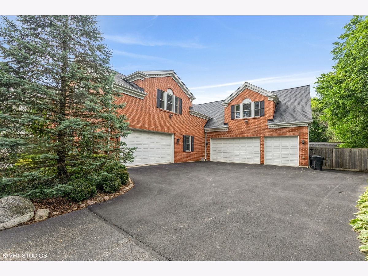
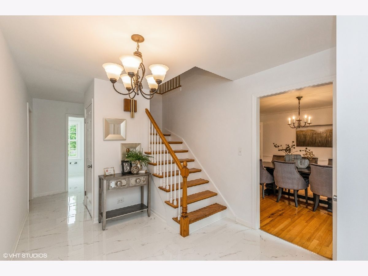
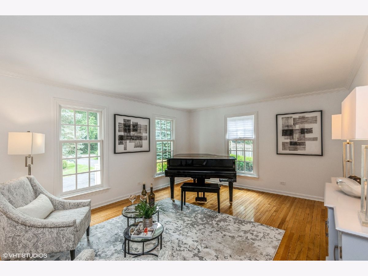
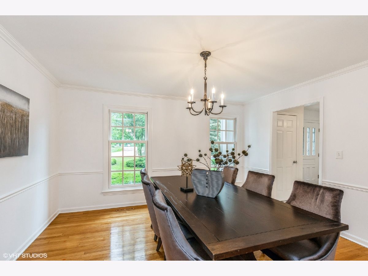
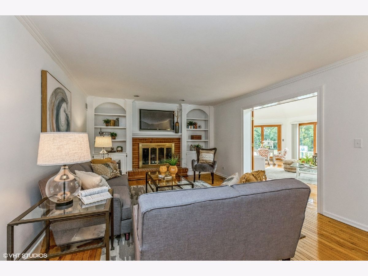
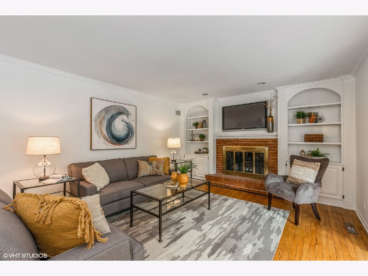
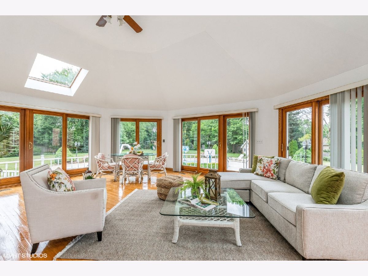
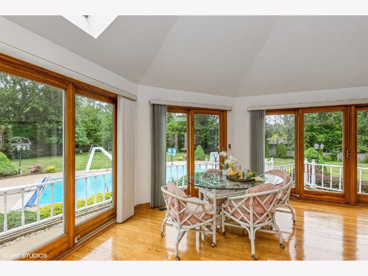
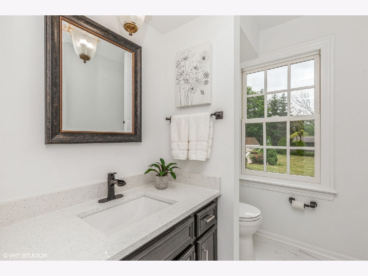
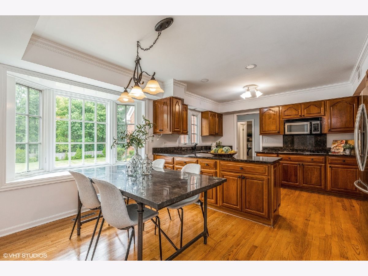
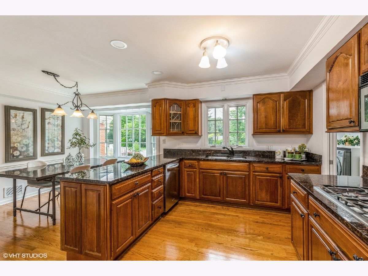
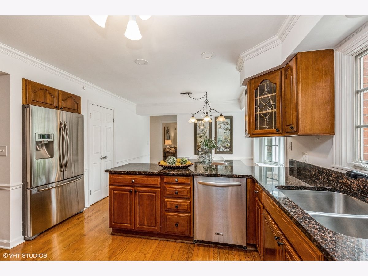
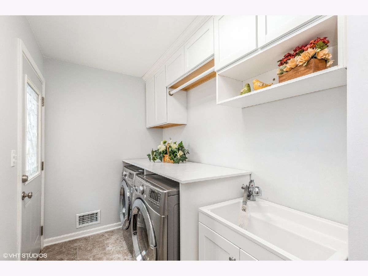
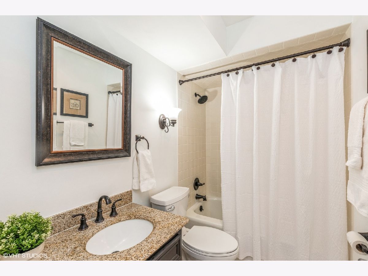
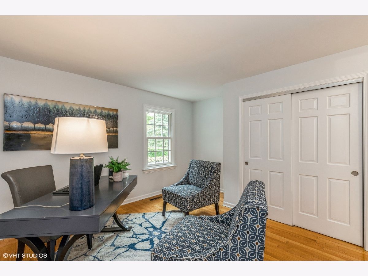
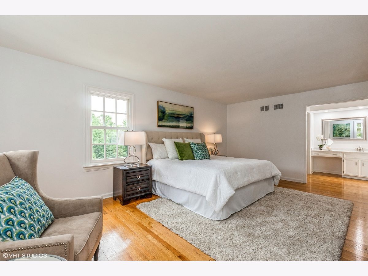
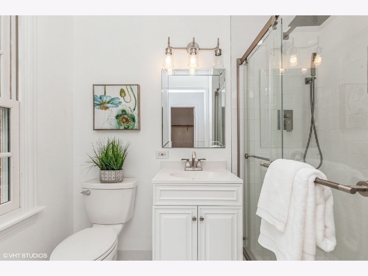
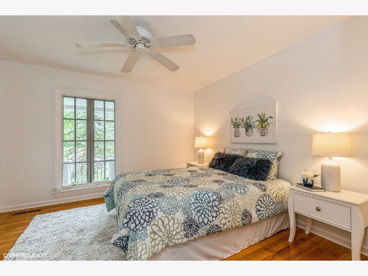
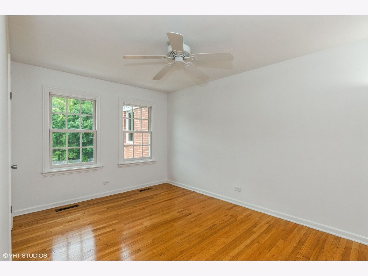
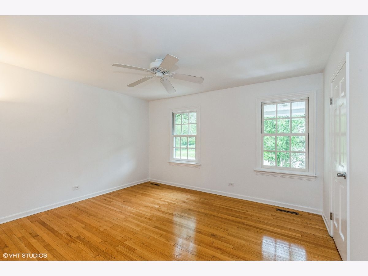
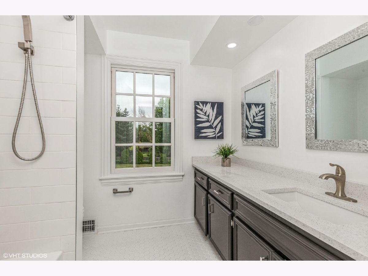
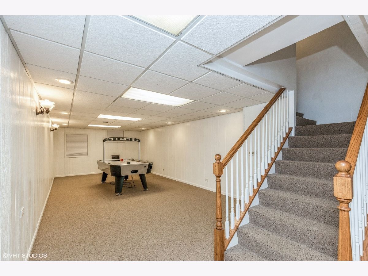
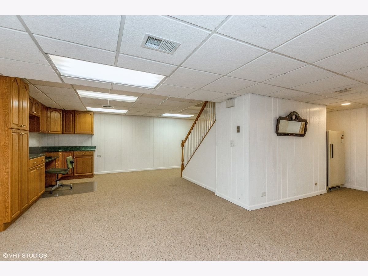
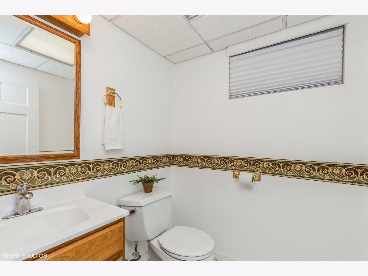
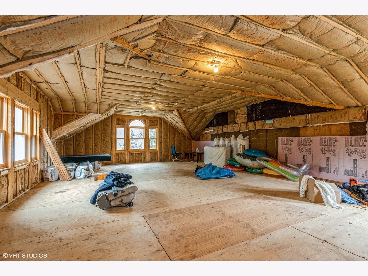
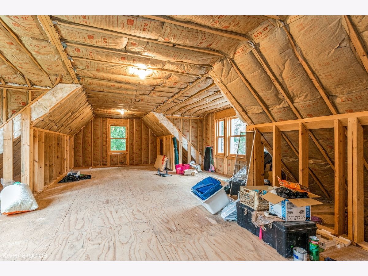
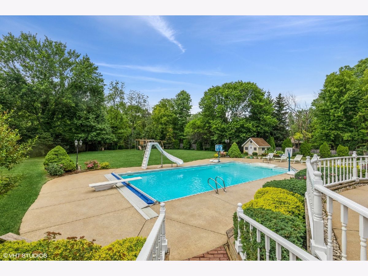
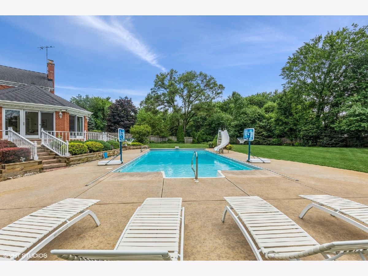
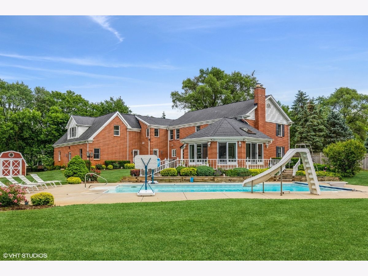
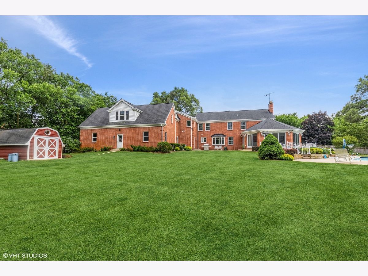
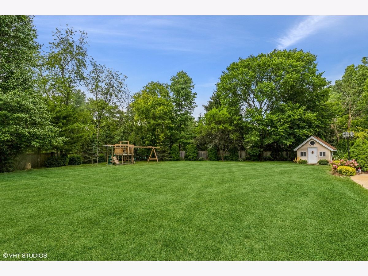
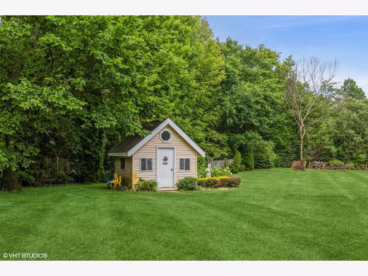
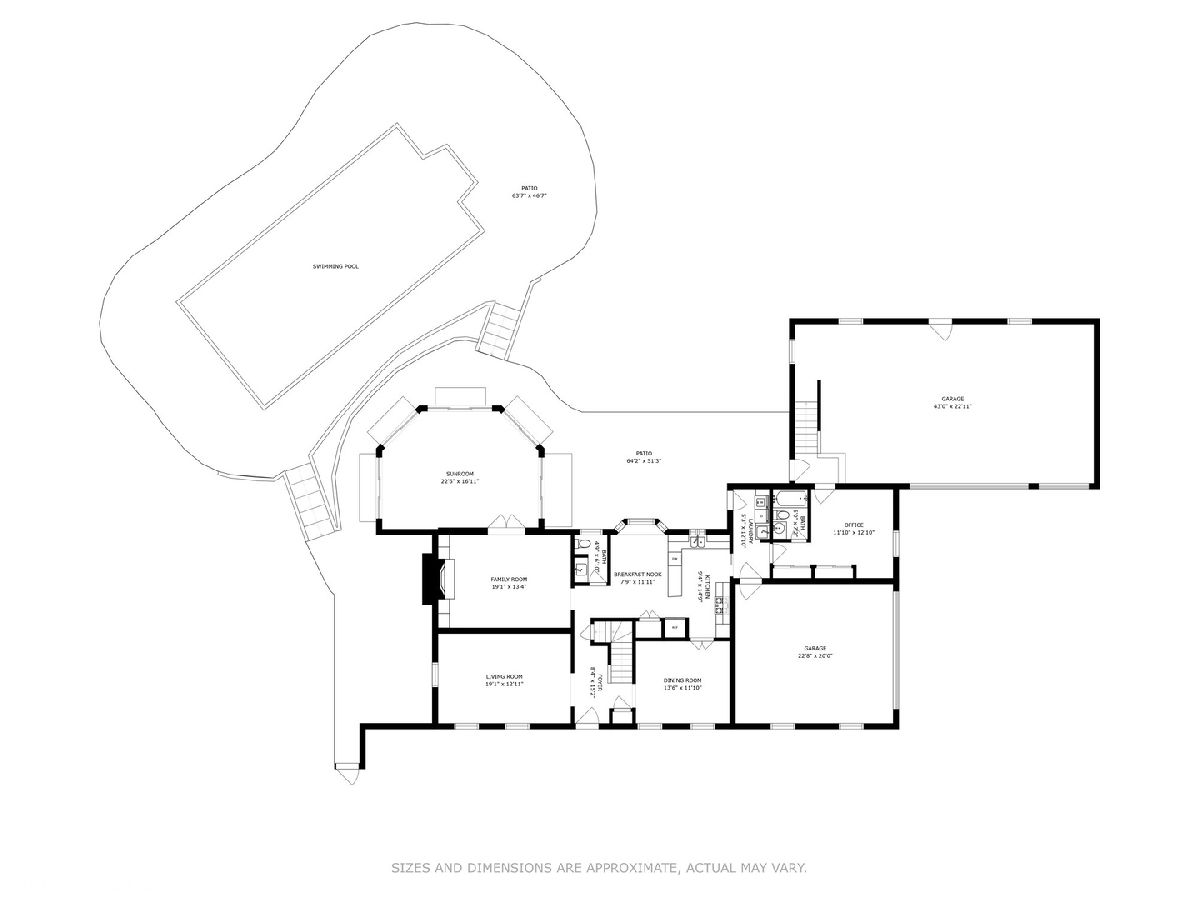
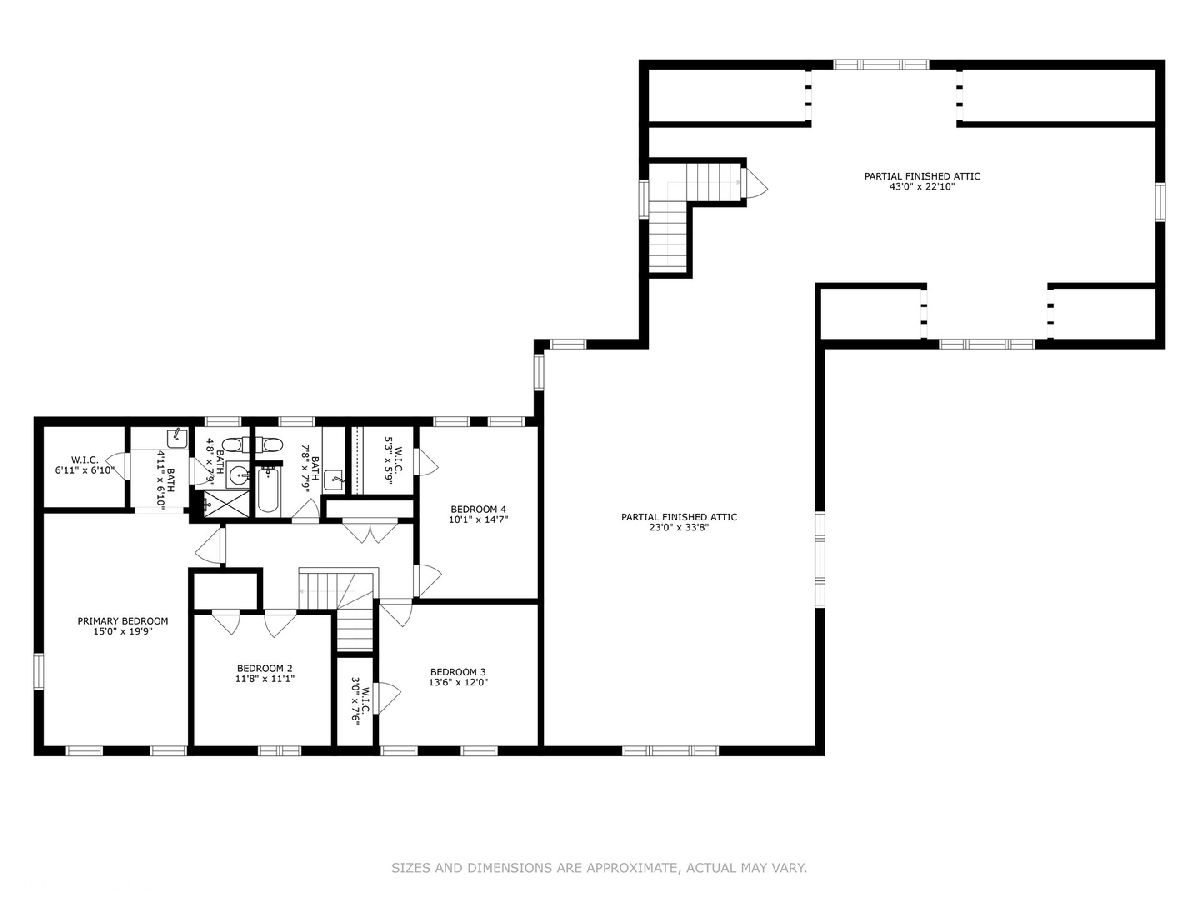
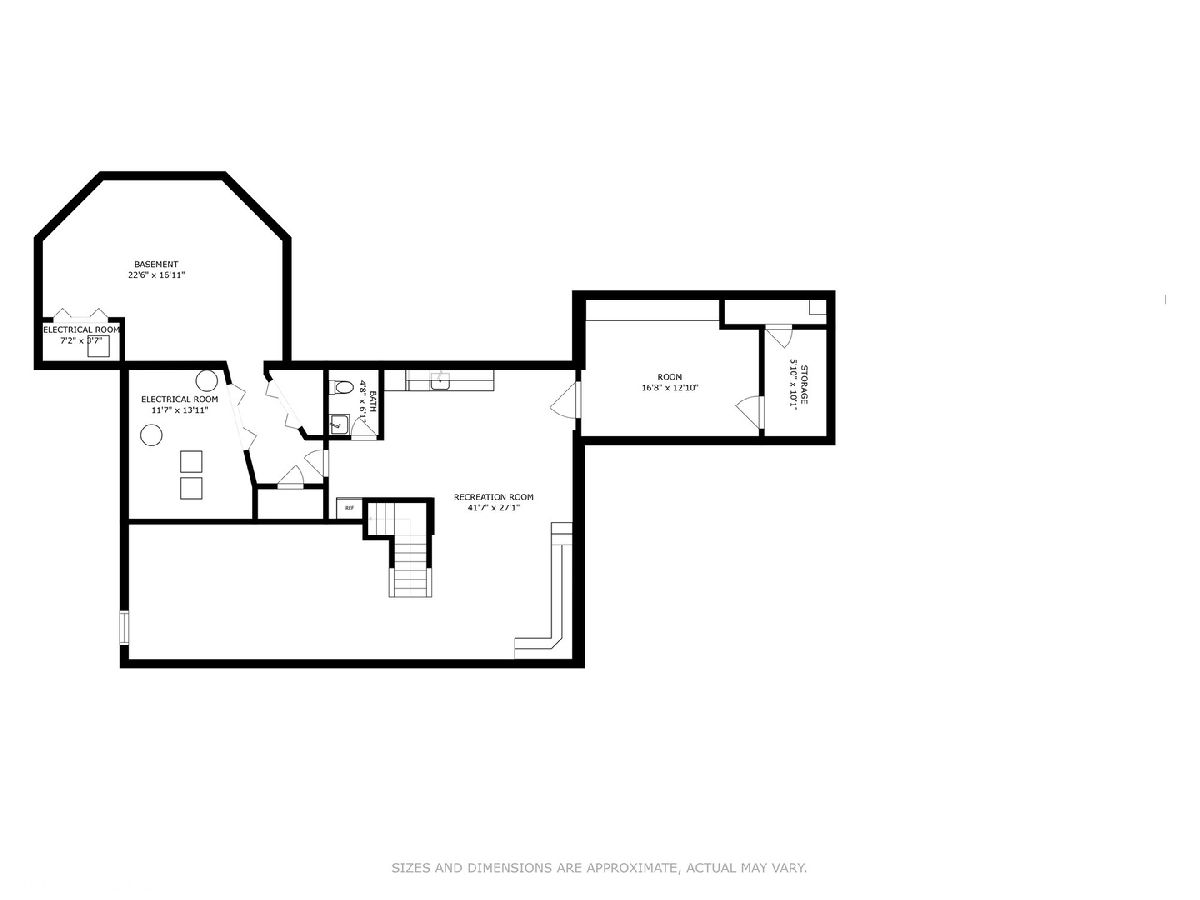
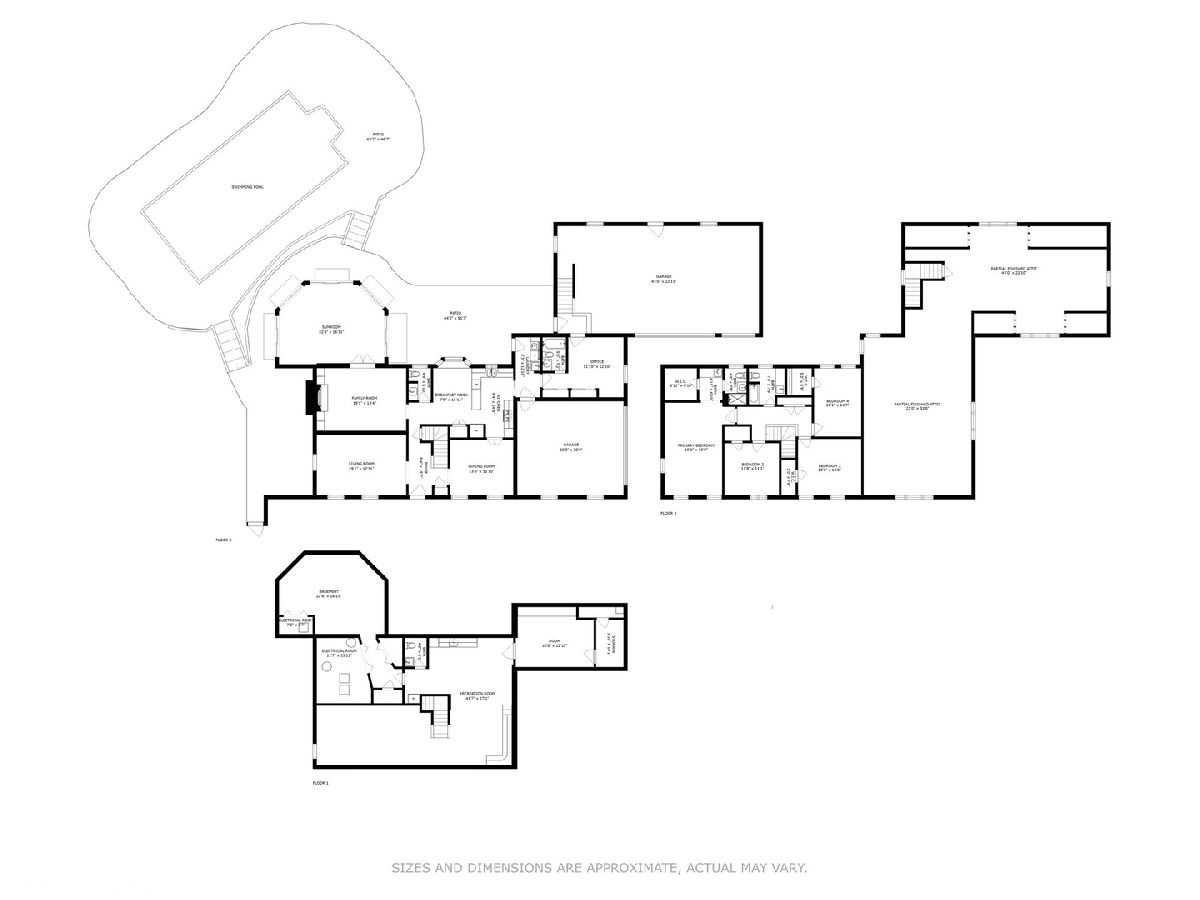
Room Specifics
Total Bedrooms: 5
Bedrooms Above Ground: 5
Bedrooms Below Ground: 0
Dimensions: —
Floor Type: —
Dimensions: —
Floor Type: —
Dimensions: —
Floor Type: —
Dimensions: —
Floor Type: —
Full Bathrooms: 5
Bathroom Amenities: Separate Shower
Bathroom in Basement: 0
Rooms: —
Basement Description: Finished
Other Specifics
| 5 | |
| — | |
| Asphalt | |
| — | |
| — | |
| 211X228X235X203X38 | |
| Full | |
| — | |
| — | |
| — | |
| Not in DB | |
| — | |
| — | |
| — | |
| — |
Tax History
| Year | Property Taxes |
|---|---|
| 2022 | $17,644 |
Contact Agent
Nearby Similar Homes
Nearby Sold Comparables
Contact Agent
Listing Provided By
@properties Christie's International Real Estate

