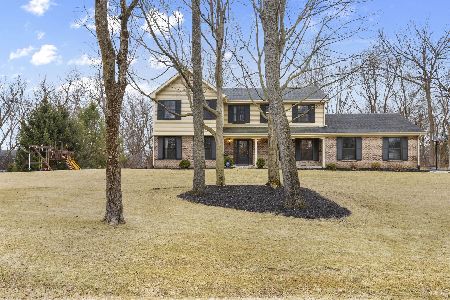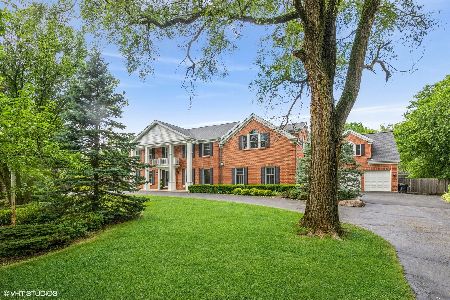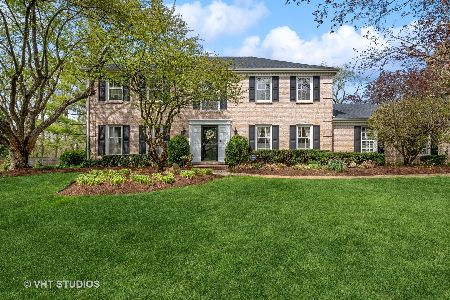21 Ashbury Lane, Barrington Hills, Illinois 60010
$517,000
|
Sold
|
|
| Status: | Closed |
| Sqft: | 2,772 |
| Cost/Sqft: | $198 |
| Beds: | 4 |
| Baths: | 3 |
| Year Built: | 1968 |
| Property Taxes: | $8,314 |
| Days On Market: | 1313 |
| Lot Size: | 1,00 |
Description
Front porch charm welcomes you to this perfectly appointed home set on a picturesque one-acre site! Sunlight radiates throughout the home with large windows, gleaming hardwood floors, beautiful crown moldings and plantation shutters! A great floor plan offers plenty of space for entertaining and family gatherings with a large living room opening to the dining room. The heart of the home features a family room with cozy fireplace opening to the kitchen and eating area. Chef's delight kitchen with granite counters, pantry cabinet, high-end appliances including SubZero refrigerator, Viking cooktop & Thermador oven as well as a convenient pass through makes meal prep a pleasure! Sun room with volume ceilings, skylights, fireplace and multiple sliders provide year-round scenic views! First floor office makes for easy work from home days while convenient laundry and powder room complete the main level. Upstairs you will find a lovely primary bedroom with ensuite bath with skylight & steam shower and walk-in closet with organizers. Three spacious secondary bedrooms and updated hall bath with Jacuzzi tub complete this well-appointed space. Finished basement is sure to be a hit with all ages featuring a large rec room, game / craft room and ample storage space including a cedar closet! A brick paver patio, sprawling rear yard and cute storage shed are found outside. Located in award winning Barrington School District with easy access to town, train, shopping & restaurants. There is so much to love in this beautifully maintained home - stop by for a visit, you won't want to leave!
Property Specifics
| Single Family | |
| — | |
| — | |
| 1968 | |
| — | |
| — | |
| No | |
| 1 |
| Mc Henry | |
| — | |
| 0 / Not Applicable | |
| — | |
| — | |
| — | |
| 11452052 | |
| 2031356001 |
Nearby Schools
| NAME: | DISTRICT: | DISTANCE: | |
|---|---|---|---|
|
Grade School
Countryside Elementary School |
220 | — | |
|
Middle School
Barrington Middle School - Prair |
220 | Not in DB | |
|
High School
Barrington High School |
220 | Not in DB | |
Property History
| DATE: | EVENT: | PRICE: | SOURCE: |
|---|---|---|---|
| 25 Aug, 2022 | Sold | $517,000 | MRED MLS |
| 16 Jul, 2022 | Under contract | $548,000 | MRED MLS |
| 1 Jul, 2022 | Listed for sale | $548,000 | MRED MLS |
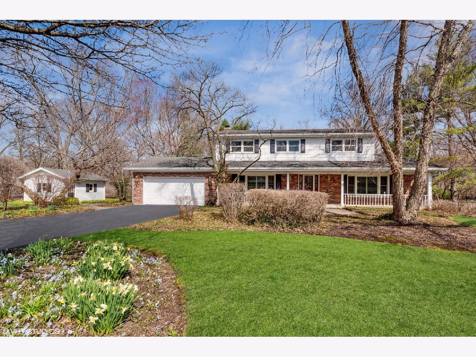
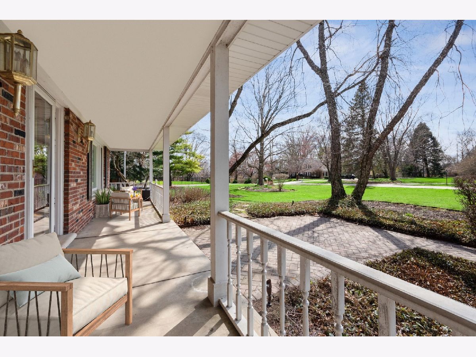
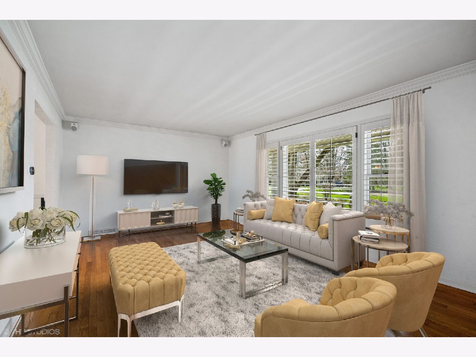
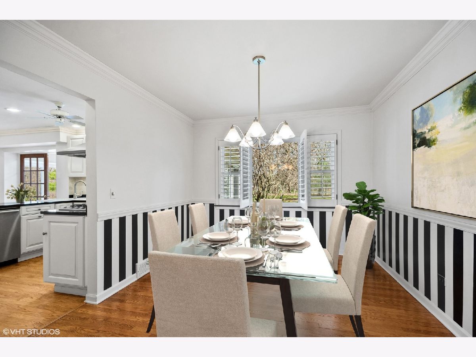
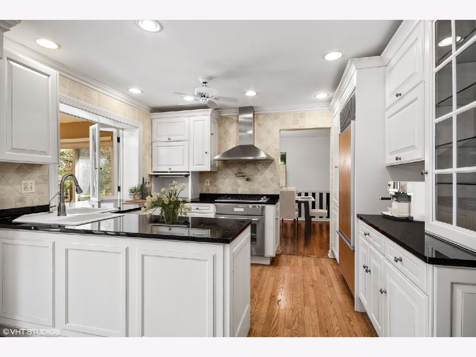
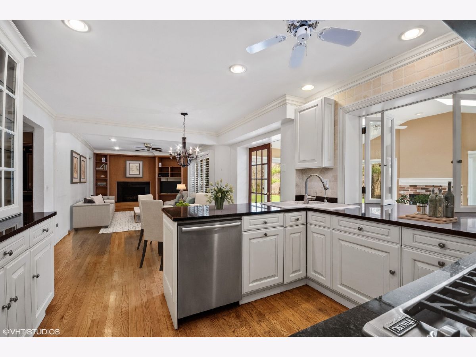
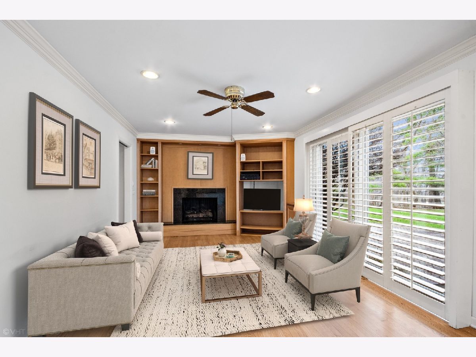
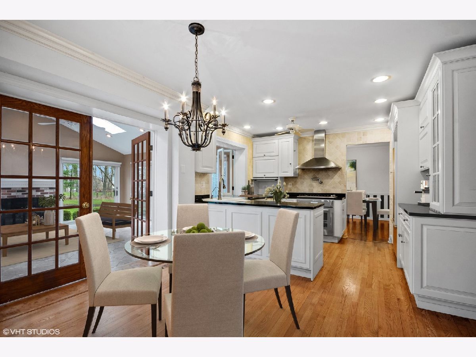
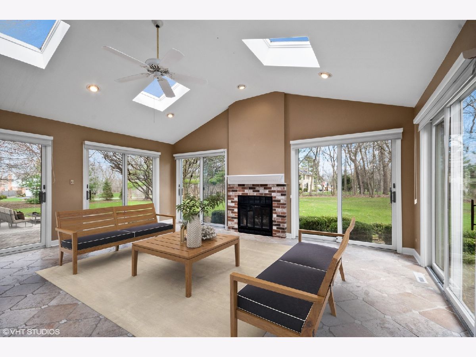
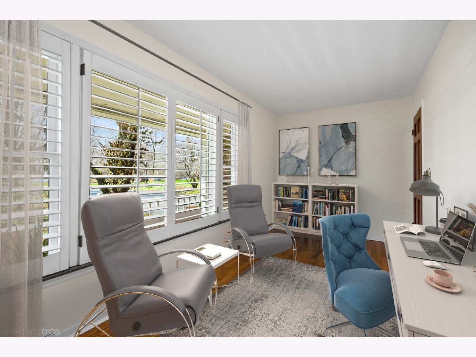
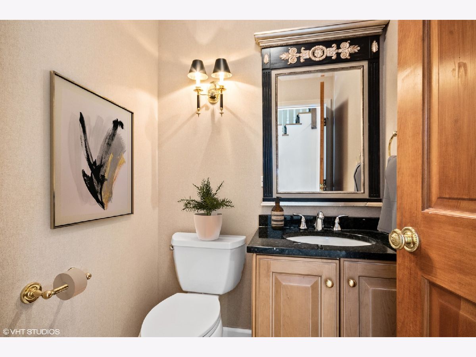

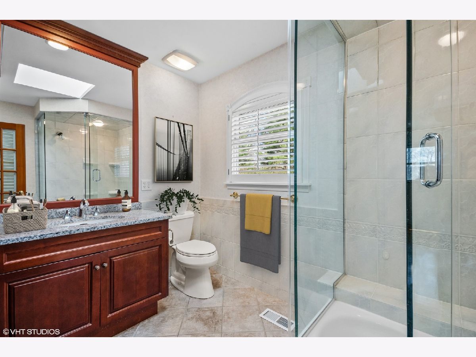
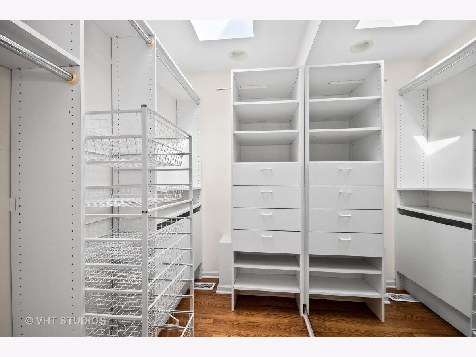
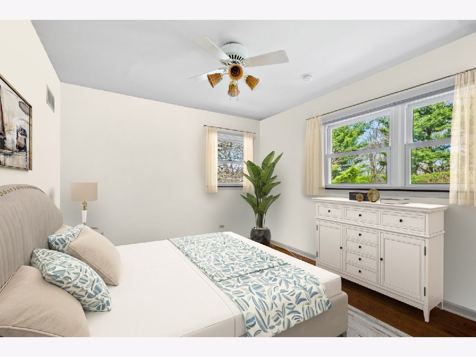
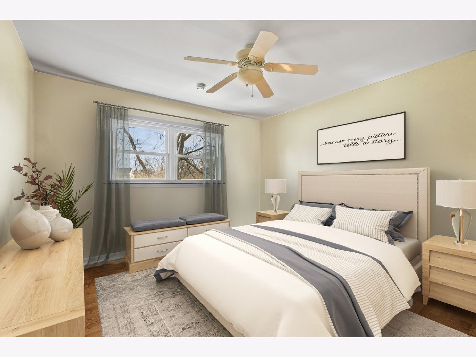
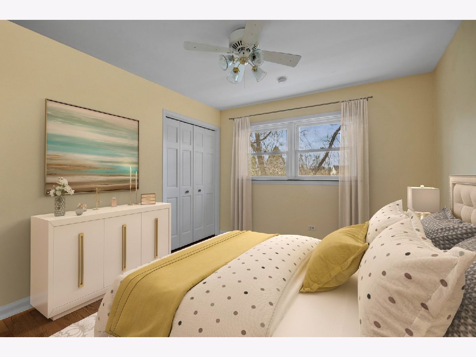
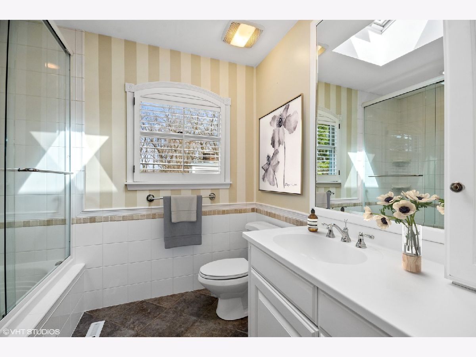
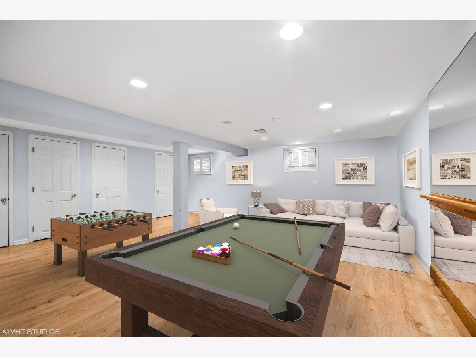
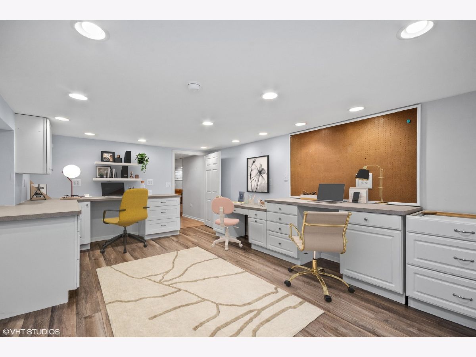
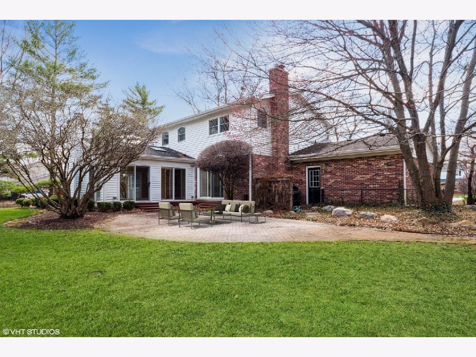
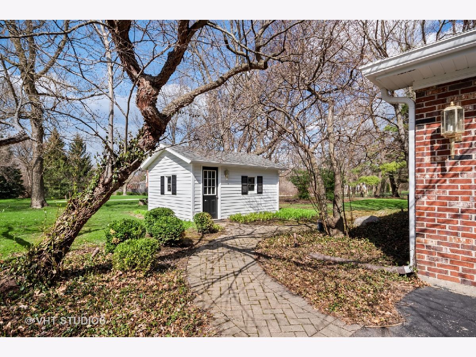
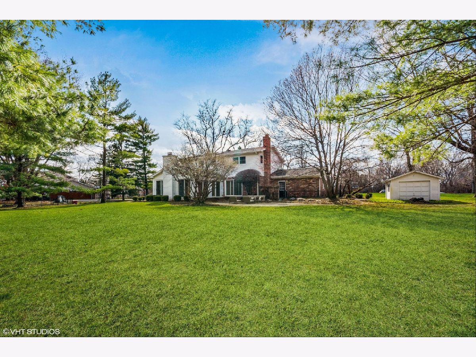
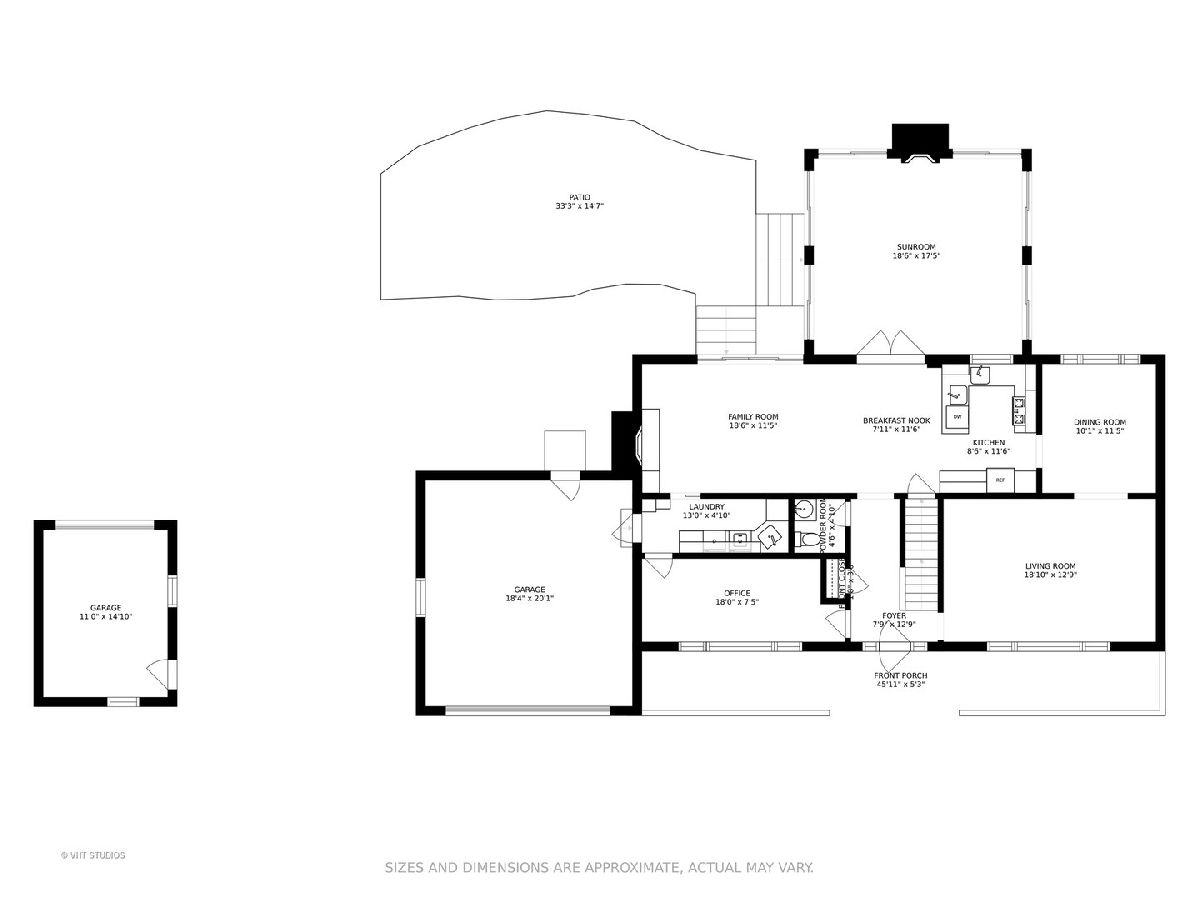
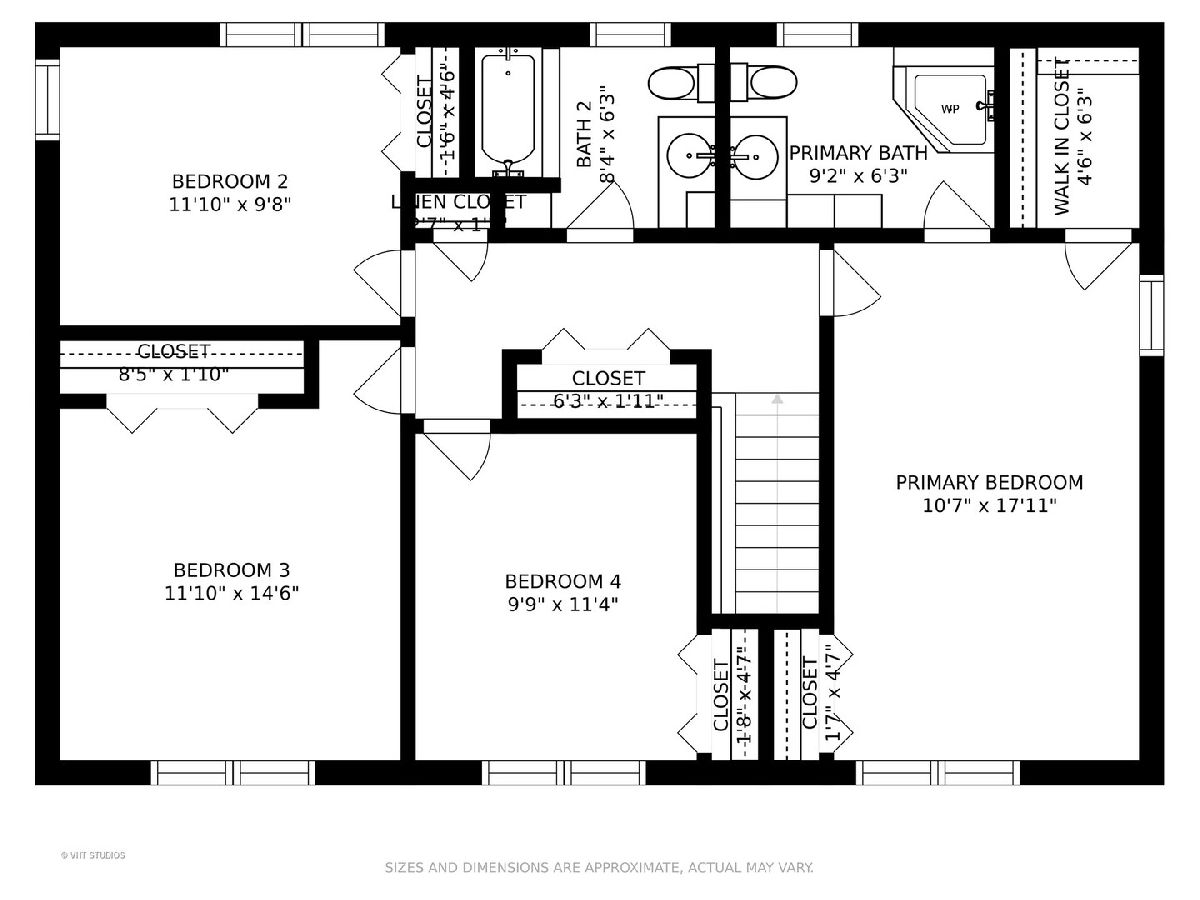
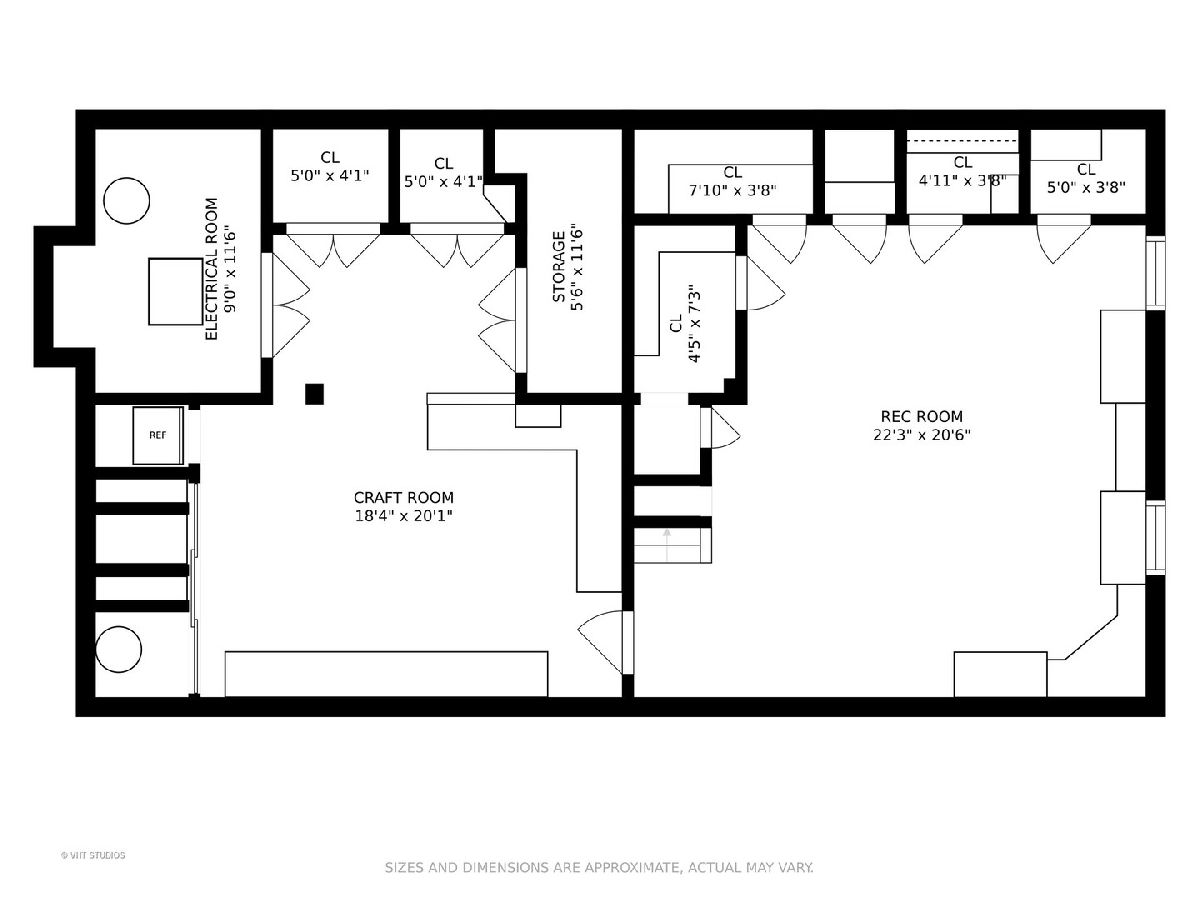
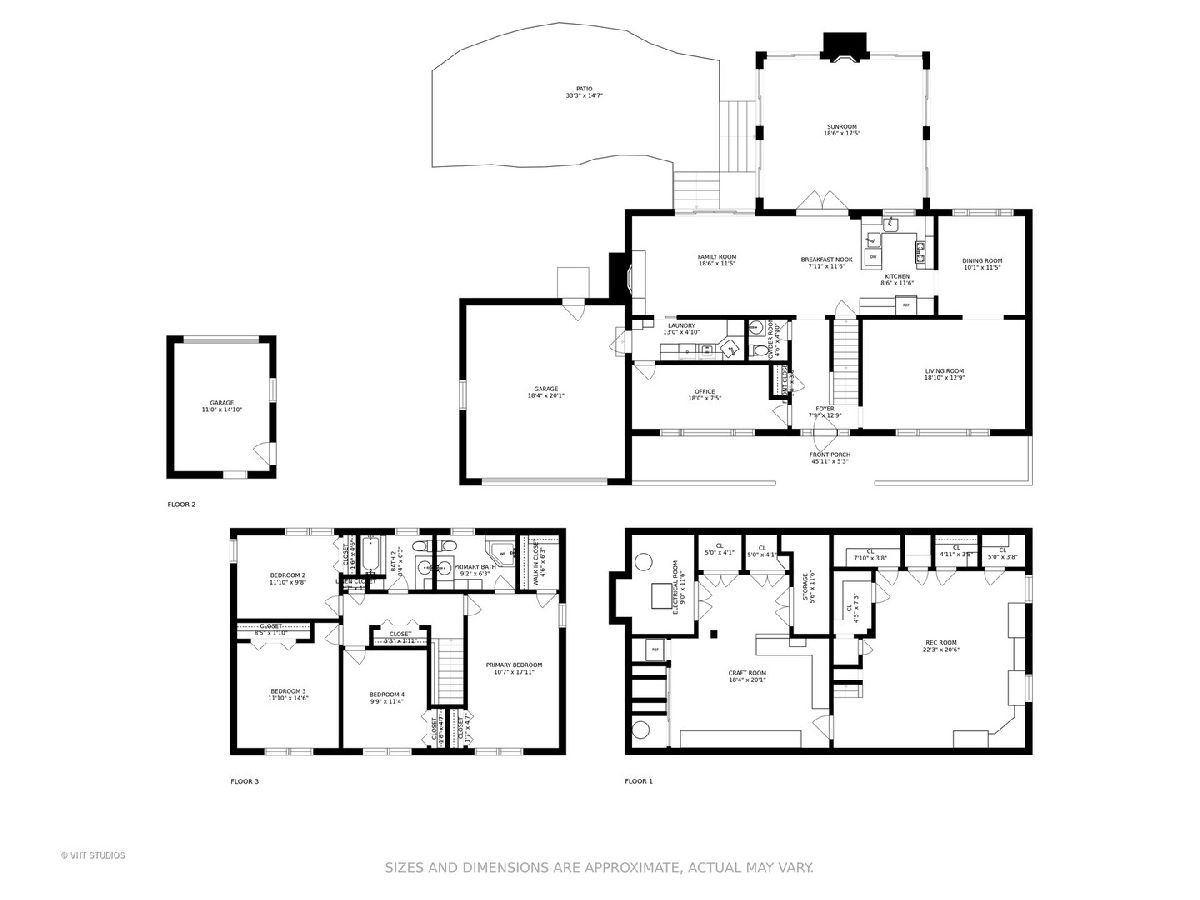
Room Specifics
Total Bedrooms: 4
Bedrooms Above Ground: 4
Bedrooms Below Ground: 0
Dimensions: —
Floor Type: —
Dimensions: —
Floor Type: —
Dimensions: —
Floor Type: —
Full Bathrooms: 3
Bathroom Amenities: Whirlpool,Steam Shower
Bathroom in Basement: 0
Rooms: —
Basement Description: Finished
Other Specifics
| 2.5 | |
| — | |
| Asphalt | |
| — | |
| — | |
| 206X39X183X231X208 | |
| — | |
| — | |
| — | |
| — | |
| Not in DB | |
| — | |
| — | |
| — | |
| — |
Tax History
| Year | Property Taxes |
|---|---|
| 2022 | $8,314 |
Contact Agent
Nearby Similar Homes
Nearby Sold Comparables
Contact Agent
Listing Provided By
@properties Christie's International Real Estate


