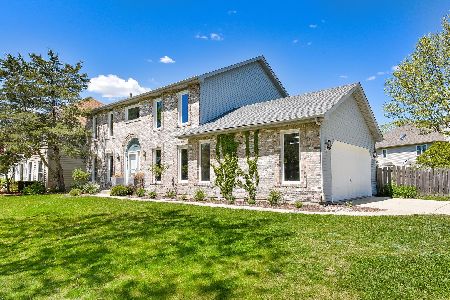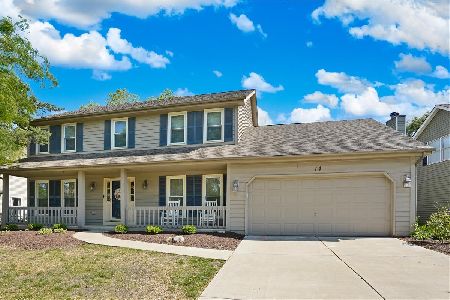31 Richmond Lane, Aurora, Illinois 60504
$330,000
|
Sold
|
|
| Status: | Closed |
| Sqft: | 2,600 |
| Cost/Sqft: | $135 |
| Beds: | 4 |
| Baths: | 3 |
| Year Built: | 1991 |
| Property Taxes: | $8,205 |
| Days On Market: | 6362 |
| Lot Size: | 0,00 |
Description
2-STORY FOYER, SEP. LIVING & DINING. FAMILY RM W/BRICK FIREPLACE, CROWN MOLDING. GOURMET KIT. W/WALK IN PANTRY, PLANNING DESK, CEN. ISLAND, BREAKFAST AREA, STAINLESS APPLS. 1ST FLR MUD RM W/DOOR TO BACKYARD. LUXURY MASTER SUITE W/WIC, DELUXE BTH W/WHIRLPOOL. SPACIOUS BR'S. FULL FIN. BMT. W/OFFICE/STUDY, REC ROOM. PROFESSIONALLY LANDSCAPED FENCED YARD, HUGE DECK, SEC SYSTEM, MORE! CLOSING COST INCENTIVES TO BUYER.
Property Specifics
| Single Family | |
| — | |
| Colonial | |
| 1991 | |
| Full | |
| — | |
| No | |
| 0 |
| Du Page | |
| Oakhurst | |
| 188 / Annual | |
| None | |
| Public | |
| Public Sewer | |
| 07000966 | |
| 0719405022 |
Nearby Schools
| NAME: | DISTRICT: | DISTANCE: | |
|---|---|---|---|
|
Grade School
Steck Elementary School |
204 | — | |
|
Middle School
Granger Middle School |
204 | Not in DB | |
|
High School
Waubonsie Valley High School |
204 | Not in DB | |
Property History
| DATE: | EVENT: | PRICE: | SOURCE: |
|---|---|---|---|
| 5 Dec, 2008 | Sold | $330,000 | MRED MLS |
| 13 Nov, 2008 | Under contract | $350,000 | MRED MLS |
| — | Last price change | $360,000 | MRED MLS |
| 21 Aug, 2008 | Listed for sale | $370,000 | MRED MLS |
| 27 Jul, 2020 | Sold | $372,000 | MRED MLS |
| 9 Jun, 2020 | Under contract | $379,000 | MRED MLS |
| 20 May, 2020 | Listed for sale | $379,000 | MRED MLS |
Room Specifics
Total Bedrooms: 4
Bedrooms Above Ground: 4
Bedrooms Below Ground: 0
Dimensions: —
Floor Type: Carpet
Dimensions: —
Floor Type: Carpet
Dimensions: —
Floor Type: Carpet
Full Bathrooms: 3
Bathroom Amenities: Whirlpool,Separate Shower,Double Sink
Bathroom in Basement: 0
Rooms: Den,Eating Area,Recreation Room,Utility Room-1st Floor
Basement Description: Finished
Other Specifics
| 2 | |
| Concrete Perimeter | |
| Asphalt | |
| Deck | |
| Landscaped,Park Adjacent | |
| 88X134X76X124 | |
| — | |
| Full | |
| Skylight(s) | |
| Range, Microwave, Dishwasher, Refrigerator, Washer, Dryer, Disposal | |
| Not in DB | |
| Clubhouse, Pool, Tennis Courts, Sidewalks, Street Lights | |
| — | |
| — | |
| Gas Log, Gas Starter |
Tax History
| Year | Property Taxes |
|---|---|
| 2008 | $8,205 |
| 2020 | $10,445 |
Contact Agent
Nearby Similar Homes
Nearby Sold Comparables
Contact Agent
Listing Provided By
Baird & Warner









