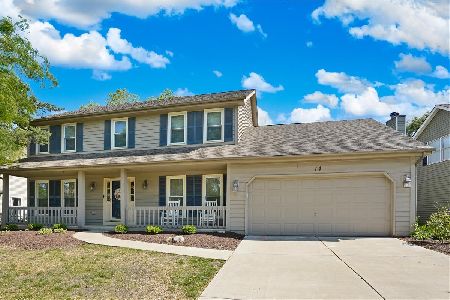16 Breckenridge Drive, Aurora, Illinois 60504
$385,000
|
Sold
|
|
| Status: | Closed |
| Sqft: | 2,546 |
| Cost/Sqft: | $153 |
| Beds: | 4 |
| Baths: | 3 |
| Year Built: | 1991 |
| Property Taxes: | $9,968 |
| Days On Market: | 3582 |
| Lot Size: | 0,21 |
Description
SLEEK AND STYLISH! Lots of flair in this classic Oakhurst home! The new brick paver walkway leads to the bead board covered wrap around porch with a quaint hanging swing! The kitchen is fantastic with granite counter tops, white cabinetry, pendant/can lighting and newer stainless steel appliances! Enjoy an abundance of crown molding throughout the home. Love the adorable mud/laundry room with cubbies, hooks and storage! The family room is cheery and bright, with volume ceilings, plenty of light and a warm raised hearth brick fireplace! The second floor features a large master suite with raised ceilings and an adjacent bath. The 2nd bedroom is everyone's "dream" room, with a built in work area & shelving, a comfy window seat, and an adorable reading nook! New carpet throughout! A French door leads to the finished basement with a game room & large storage area! The park like backyard features a composite deck & fenced backyard. All landscaping & vegetable garden 100% organic!
Property Specifics
| Single Family | |
| — | |
| Traditional | |
| 1991 | |
| Full | |
| — | |
| No | |
| 0.21 |
| Du Page | |
| Oakhurst | |
| 180 / Annual | |
| Insurance | |
| Public | |
| Public Sewer | |
| 09179976 | |
| 0719405004 |
Nearby Schools
| NAME: | DISTRICT: | DISTANCE: | |
|---|---|---|---|
|
Grade School
Steck Elementary School |
204 | — | |
|
Middle School
Fischer Middle School |
204 | Not in DB | |
|
High School
Waubonsie Valley High School |
204 | Not in DB | |
Property History
| DATE: | EVENT: | PRICE: | SOURCE: |
|---|---|---|---|
| 7 Jun, 2016 | Sold | $385,000 | MRED MLS |
| 3 Apr, 2016 | Under contract | $389,900 | MRED MLS |
| 31 Mar, 2016 | Listed for sale | $389,900 | MRED MLS |
Room Specifics
Total Bedrooms: 4
Bedrooms Above Ground: 4
Bedrooms Below Ground: 0
Dimensions: —
Floor Type: Carpet
Dimensions: —
Floor Type: Carpet
Dimensions: —
Floor Type: Carpet
Full Bathrooms: 3
Bathroom Amenities: Whirlpool,Separate Shower,Double Sink
Bathroom in Basement: 0
Rooms: Eating Area,Game Room
Basement Description: Finished
Other Specifics
| 2 | |
| Concrete Perimeter | |
| Asphalt | |
| Deck, Porch | |
| Fenced Yard,Landscaped | |
| 112X86 | |
| — | |
| Full | |
| Vaulted/Cathedral Ceilings, Hardwood Floors, First Floor Laundry | |
| Range, Microwave, Dishwasher, Refrigerator | |
| Not in DB | |
| Clubhouse, Pool, Sidewalks | |
| — | |
| — | |
| Wood Burning, Gas Starter |
Tax History
| Year | Property Taxes |
|---|---|
| 2016 | $9,968 |
Contact Agent
Nearby Similar Homes
Nearby Sold Comparables
Contact Agent
Listing Provided By
Coldwell Banker The Real Estate Group








