14 Carlisle Road, Hawthorn Woods, Illinois 60047
$419,000
|
Sold
|
|
| Status: | Closed |
| Sqft: | 1,740 |
| Cost/Sqft: | $241 |
| Beds: | 3 |
| Baths: | 2 |
| Year Built: | 1964 |
| Property Taxes: | $8,808 |
| Days On Market: | 1498 |
| Lot Size: | 0,86 |
Description
Impeccably maintained ranch style home feeding to Stevenson Schools. This home is immaculately cared for, has been refreshed and there is tremendous pride in ownership. Sweeping, long circle driveway accentuates a storybook setting in a tree-lined location surrounded by mature trees and professional lush landscaping. This brick ranch home features 3 bedrooms, 2 bathrooms, hardwood floors, picture windows and a beautiful covered front entry. Spacious living room with gorgeous picture window leads to a huge kitchen with L-shaped breakfast bar overlooking the dining area and beautiful brick fireplace in the family room. Sliding doors overlook a spacious yard captivating nature's scenery. Primary bedroom exudes elegance with neutral decor, sitting area with skylight, a walk-in closet and an oversized en-suite bathroom with skylight, dual sink, Jetted tub and separate shower. Additional bedrooms are generously-sized with closets, hardwood floors and bright windows. Partial, finished basement has cozy recreation room and a laundry room with storage cabinets. 2 enormous crawl spaces on each side of the basement offer tremendous storage. A beautiful custom patio and a huge hot tub in the yard adds to the tranquil setting of this home. Extremely desirable location. A short distance to Highview Park makes this an even better offering. Mechanicals include hot water heater (1 year), washer & dryer (3 years) and last well & septic service (3 months). This is what you are looking for!
Property Specifics
| Single Family | |
| — | |
| Ranch | |
| 1964 | |
| Partial | |
| — | |
| No | |
| 0.86 |
| Lake | |
| — | |
| 0 / Not Applicable | |
| None | |
| Community Well | |
| Septic-Private | |
| 11291082 | |
| 14111060020000 |
Nearby Schools
| NAME: | DISTRICT: | DISTANCE: | |
|---|---|---|---|
|
Grade School
Fremont Elementary School |
79 | — | |
|
Middle School
Fremont Middle School |
79 | Not in DB | |
|
High School
Adlai E Stevenson High School |
125 | Not in DB | |
Property History
| DATE: | EVENT: | PRICE: | SOURCE: |
|---|---|---|---|
| 15 Feb, 2022 | Sold | $419,000 | MRED MLS |
| 19 Dec, 2021 | Under contract | $419,000 | MRED MLS |
| 17 Dec, 2021 | Listed for sale | $419,000 | MRED MLS |
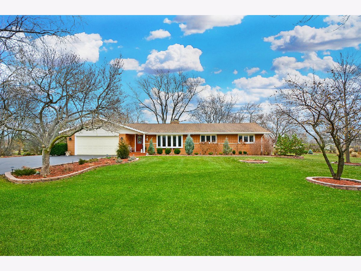
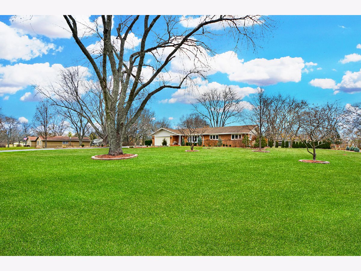
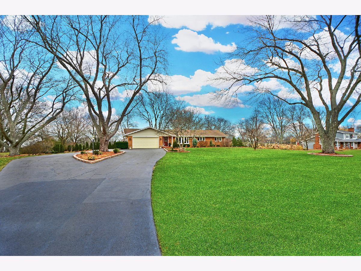
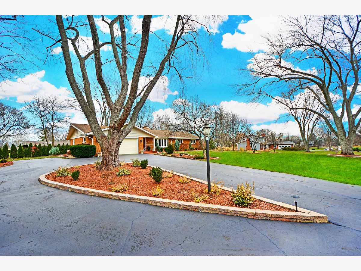
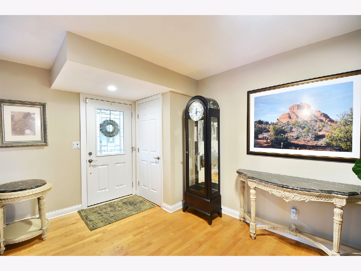
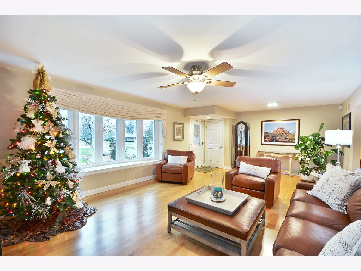
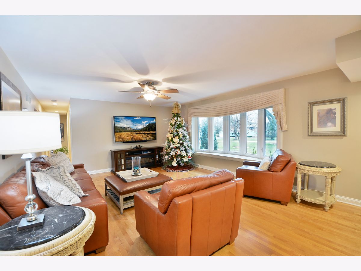
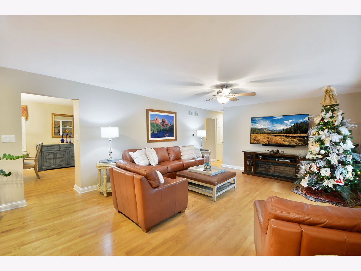
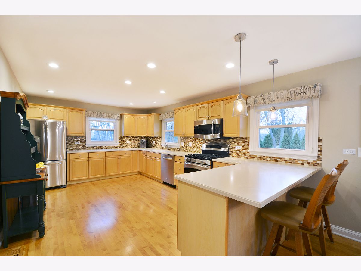
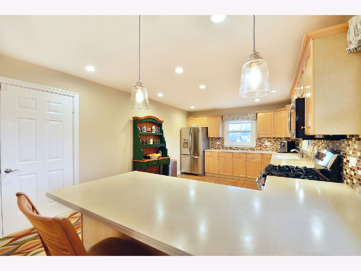
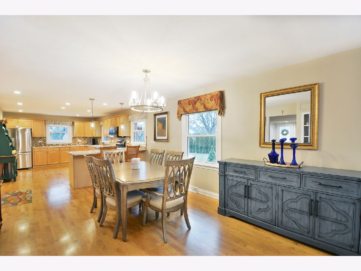
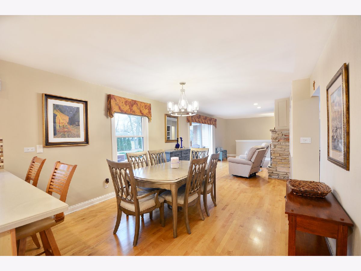
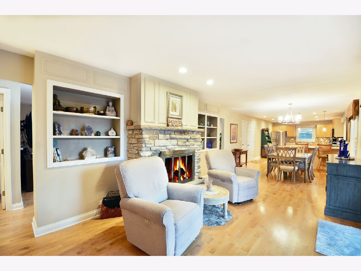
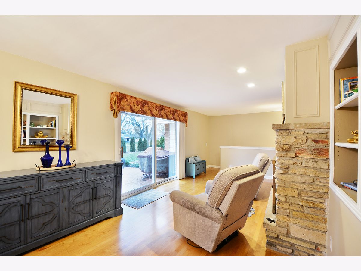
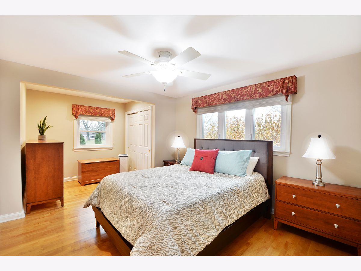
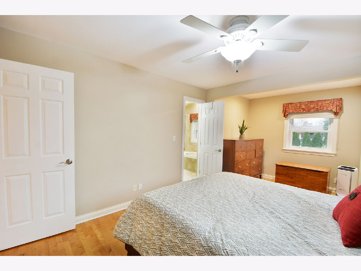
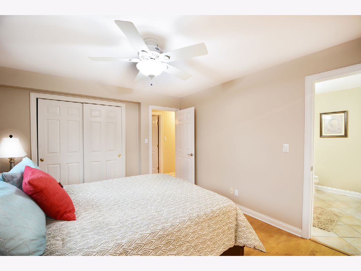
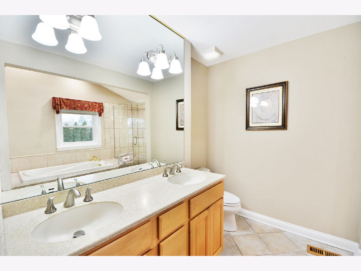
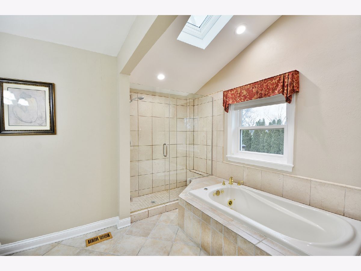
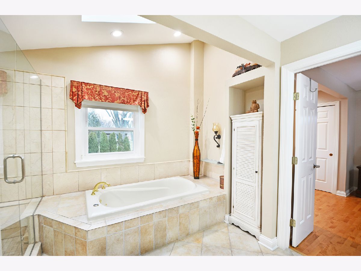
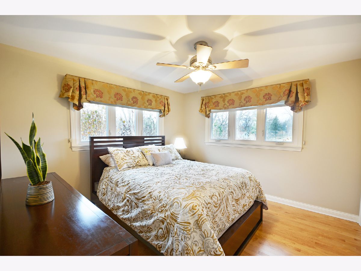
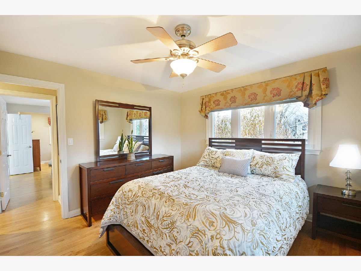
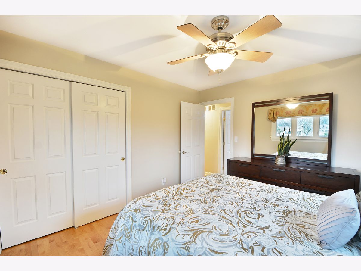
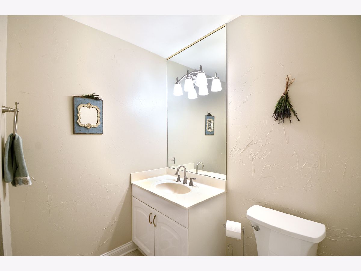
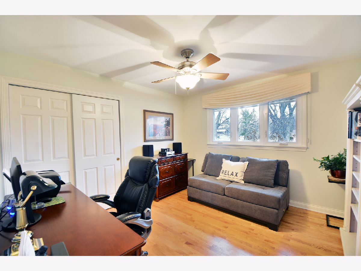
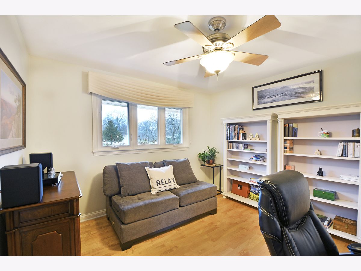
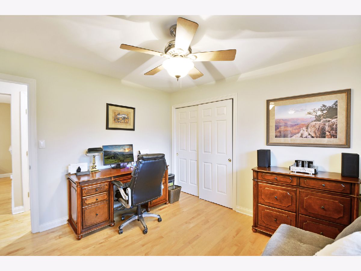
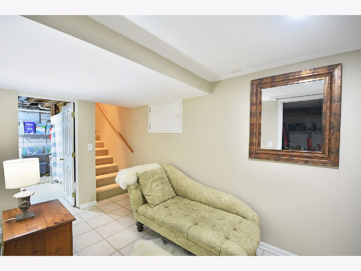
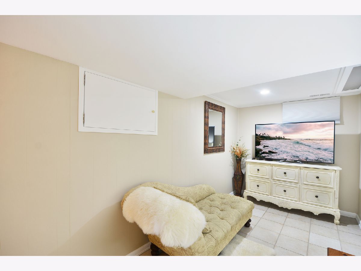
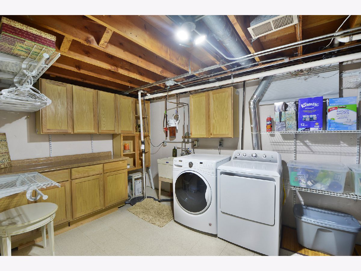
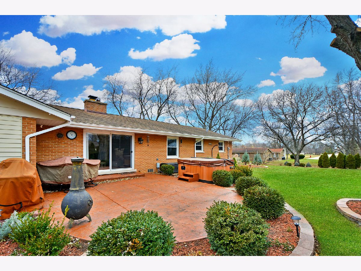
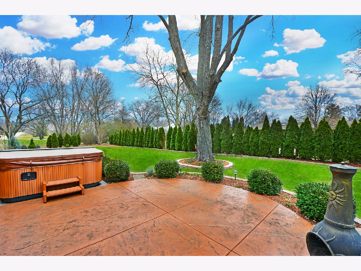
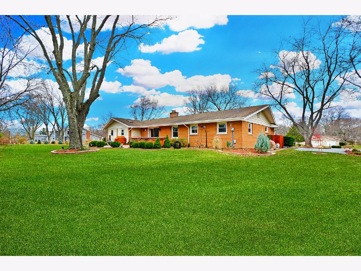
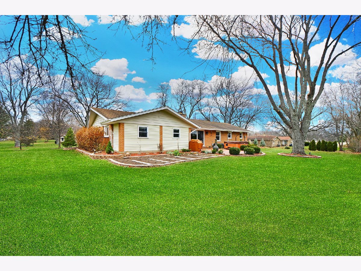
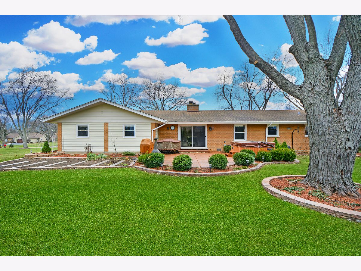
Room Specifics
Total Bedrooms: 3
Bedrooms Above Ground: 3
Bedrooms Below Ground: 0
Dimensions: —
Floor Type: Hardwood
Dimensions: —
Floor Type: Hardwood
Full Bathrooms: 2
Bathroom Amenities: Whirlpool,Separate Shower,Double Sink
Bathroom in Basement: 0
Rooms: Recreation Room,Walk In Closet
Basement Description: Finished
Other Specifics
| 2 | |
| Concrete Perimeter | |
| Asphalt | |
| Storms/Screens | |
| Landscaped | |
| 54X54X89X198X188X190 | |
| — | |
| Full | |
| Vaulted/Cathedral Ceilings, Skylight(s), Hot Tub, Hardwood Floors, First Floor Bedroom, First Floor Full Bath, Walk-In Closet(s), Dining Combo | |
| Range, Microwave, Dishwasher, Refrigerator, Disposal, Stainless Steel Appliance(s) | |
| Not in DB | |
| Lake, Street Paved | |
| — | |
| — | |
| — |
Tax History
| Year | Property Taxes |
|---|---|
| 2022 | $8,808 |
Contact Agent
Nearby Similar Homes
Nearby Sold Comparables
Contact Agent
Listing Provided By
Helen Oliveri Real Estate






