15 Croydon Road, Hawthorn Woods, Illinois 60047
$420,000
|
Sold
|
|
| Status: | Closed |
| Sqft: | 2,800 |
| Cost/Sqft: | $157 |
| Beds: | 4 |
| Baths: | 3 |
| Year Built: | 1968 |
| Property Taxes: | $11,701 |
| Days On Market: | 1837 |
| Lot Size: | 0,88 |
Description
Rejuvenated with a total refresh and all new trending paint inside and out!! Beautiful Colonial home with lovely curb appeal & dramatic circular driveway. This gem has stunning features including an easy floor plan, huge room sizes, rich hardwood floors and oversized windows with precious views of almost an acre of luscious landscape. Inviting foyer leads to a living room with fireplace or formal dining room with detailed wainscoting. Prepare & serve meals in this huge Chef's kitchen with island, pantry and an eating area with sliders to deck. Expansive family room has built-ins, fireplace & plenty of sitting options to enjoy stunning views of the outdoors. French doors open to master bedroom with sitting area, carpeted flooring & luxurious bathroom with dual vanities, separate shower & jetted tub. Partially finished lower level with recreation room is perfect for entertainment. Grill some bbq on your deck with gazebo & relax with endless nature views. This beauty is in a premier location near Highview Park & Stevenson Schools. This home has it all!
Property Specifics
| Single Family | |
| — | |
| Colonial | |
| 1968 | |
| Partial | |
| — | |
| No | |
| 0.88 |
| Lake | |
| Glennshire | |
| 0 / Not Applicable | |
| None | |
| Public | |
| Septic-Private | |
| 10969086 | |
| 14111060070000 |
Nearby Schools
| NAME: | DISTRICT: | DISTANCE: | |
|---|---|---|---|
|
Grade School
Fremont Elementary School |
79 | — | |
|
Middle School
Fremont Middle School |
79 | Not in DB | |
|
High School
Adlai E Stevenson High School |
125 | Not in DB | |
Property History
| DATE: | EVENT: | PRICE: | SOURCE: |
|---|---|---|---|
| 2 Apr, 2021 | Sold | $420,000 | MRED MLS |
| 25 Jan, 2021 | Under contract | $440,000 | MRED MLS |
| 12 Jan, 2021 | Listed for sale | $440,000 | MRED MLS |
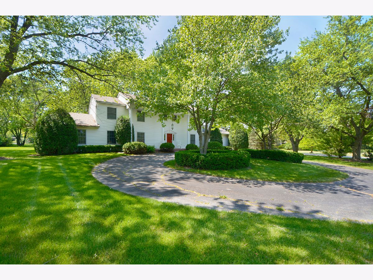
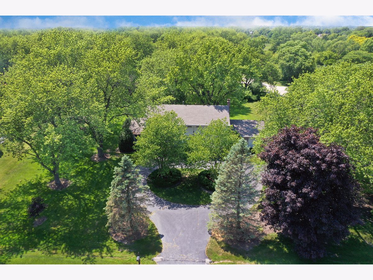
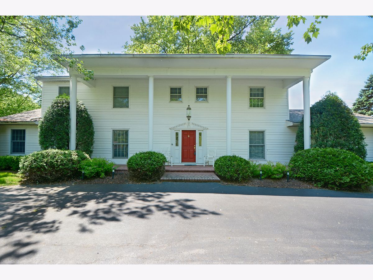
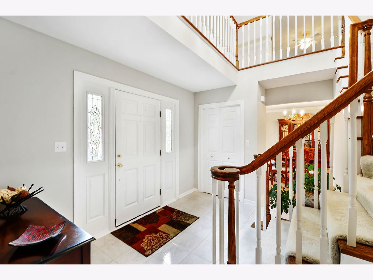
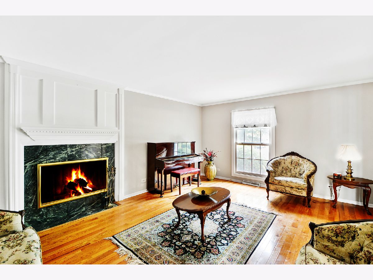
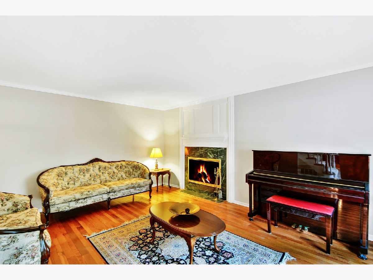
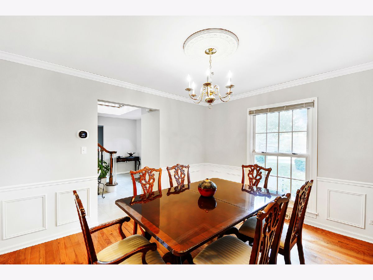
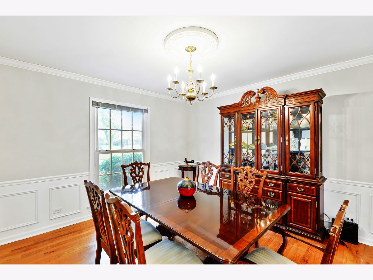
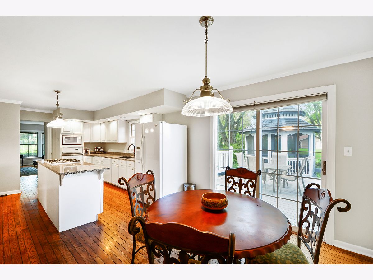
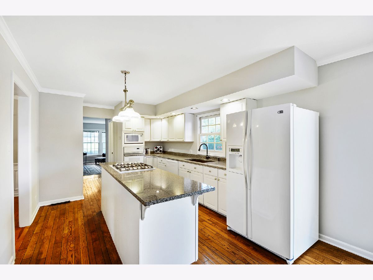
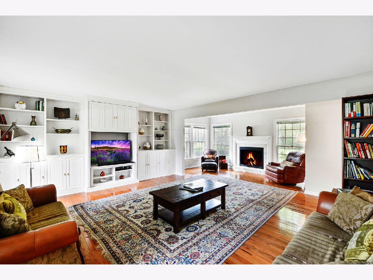
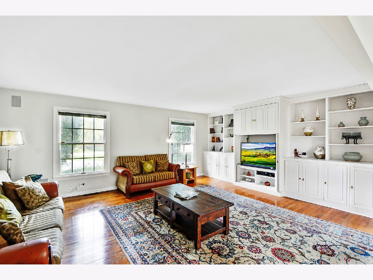
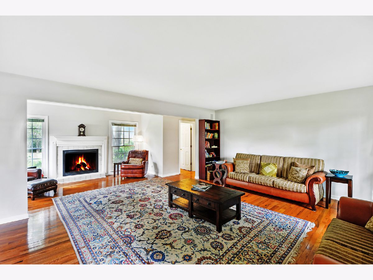
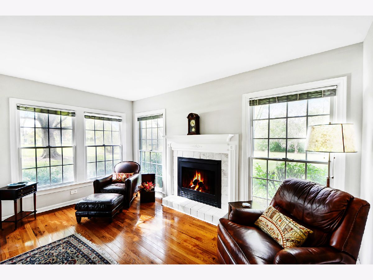
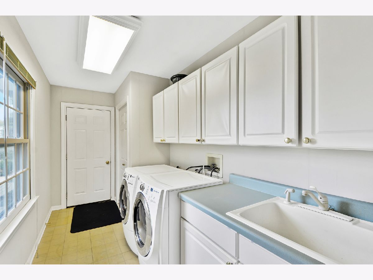
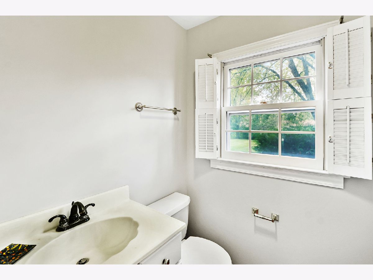
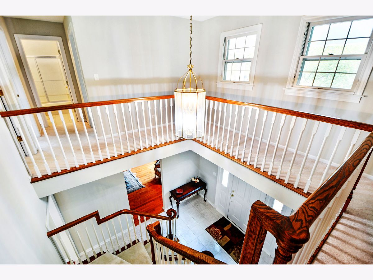
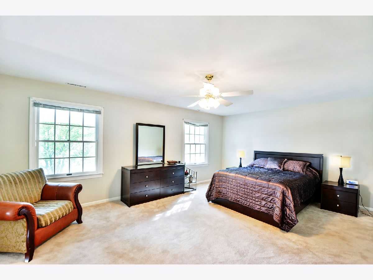
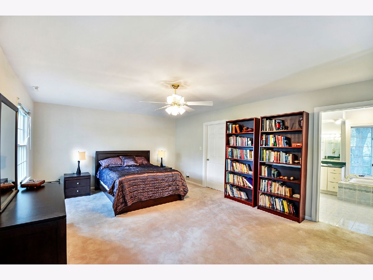
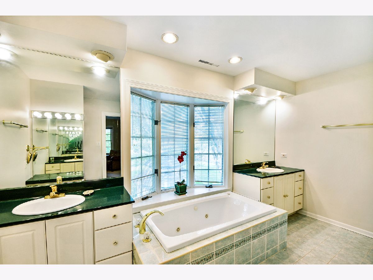
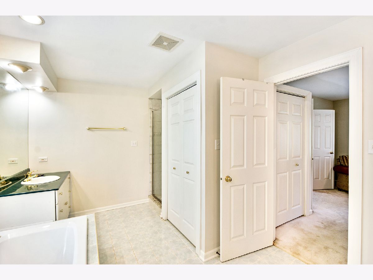
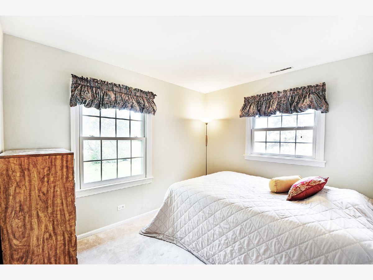
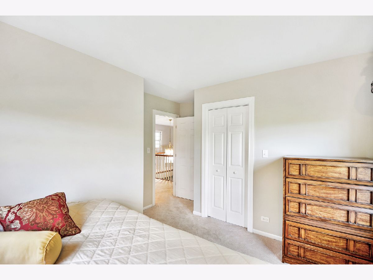
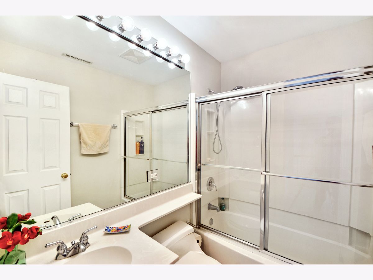
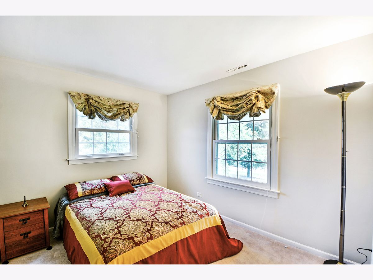
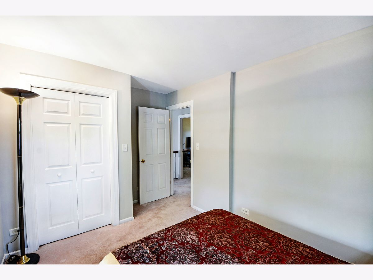
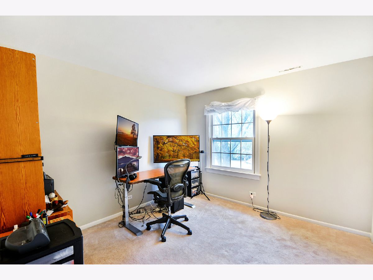
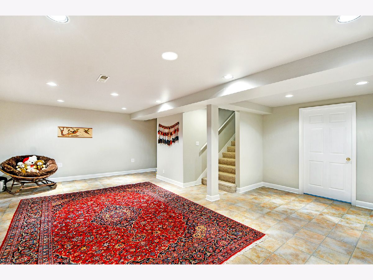
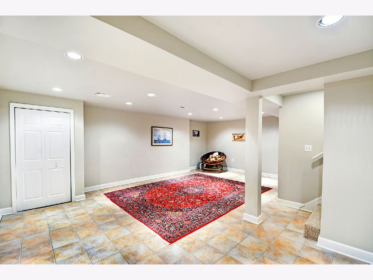
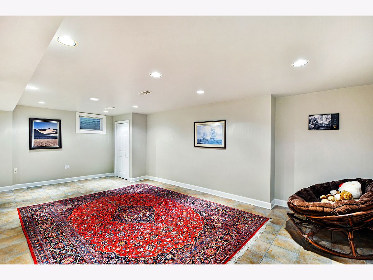
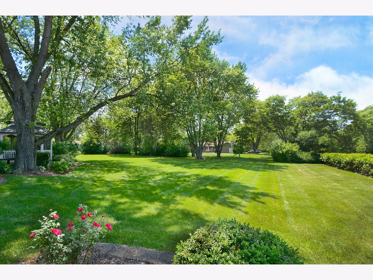
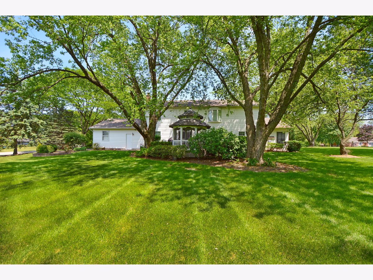
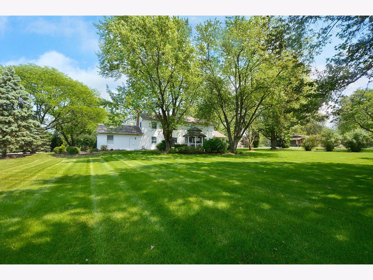
Room Specifics
Total Bedrooms: 4
Bedrooms Above Ground: 4
Bedrooms Below Ground: 0
Dimensions: —
Floor Type: Carpet
Dimensions: —
Floor Type: Carpet
Dimensions: —
Floor Type: Carpet
Full Bathrooms: 3
Bathroom Amenities: Whirlpool,Separate Shower,Double Sink
Bathroom in Basement: 0
Rooms: Eating Area,Recreation Room,Foyer,Storage,Walk In Closet
Basement Description: Partially Finished
Other Specifics
| 2 | |
| Concrete Perimeter | |
| Asphalt,Circular,Side Drive | |
| Deck, Brick Paver Patio, Storms/Screens | |
| Corner Lot | |
| 156X215X184X222X19 | |
| — | |
| Full | |
| Hardwood Floors, First Floor Laundry, Built-in Features, Walk-In Closet(s) | |
| Range, Microwave, Dishwasher, Refrigerator, Washer, Dryer, Disposal | |
| Not in DB | |
| Park, Street Paved | |
| — | |
| — | |
| Wood Burning, Attached Fireplace Doors/Screen, Gas Log, Gas Starter |
Tax History
| Year | Property Taxes |
|---|---|
| 2021 | $11,701 |
Contact Agent
Nearby Similar Homes
Nearby Sold Comparables
Contact Agent
Listing Provided By
Helen Oliveri Real Estate






