11 Croydon Road, Hawthorn Woods, Illinois 60047
$398,500
|
Sold
|
|
| Status: | Closed |
| Sqft: | 2,065 |
| Cost/Sqft: | $189 |
| Beds: | 4 |
| Baths: | 4 |
| Year Built: | 1967 |
| Property Taxes: | $10,073 |
| Days On Market: | 1953 |
| Lot Size: | 0,84 |
Description
Fabulous location on quiet street near ponds and parks in mature Hawthorn Woods . Open floor plan with hardwood floors throughout main level. Remodeled kitchen with stainless steel appliances and maple cabinets is open to eating area and family room with wood burning fireplace. Living room has large bay window. 4 bedrooms, 2-1/2 baths on main floor. Hall bath remodeled in 2020, and master bath redone in 2018. FULL finished basement with kitchenette and island, large recreation area, storage/play rooms and bathroom with shower. Spectacular yard!! Award winning Stevenson High School! Must see to appreciate!!!
Property Specifics
| Single Family | |
| — | |
| Ranch | |
| 1967 | |
| Full | |
| — | |
| No | |
| 0.84 |
| Lake | |
| Glennshire | |
| — / Not Applicable | |
| None | |
| Community Well | |
| Septic-Private | |
| 10862591 | |
| 14111060090000 |
Nearby Schools
| NAME: | DISTRICT: | DISTANCE: | |
|---|---|---|---|
|
Grade School
Fremont Elementary School |
79 | — | |
|
Middle School
Fremont Middle School |
79 | Not in DB | |
|
High School
Adlai E Stevenson High School |
125 | Not in DB | |
Property History
| DATE: | EVENT: | PRICE: | SOURCE: |
|---|---|---|---|
| 29 Oct, 2020 | Sold | $398,500 | MRED MLS |
| 21 Sep, 2020 | Under contract | $389,900 | MRED MLS |
| 18 Sep, 2020 | Listed for sale | $389,900 | MRED MLS |
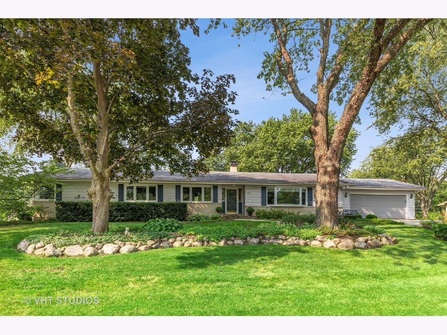
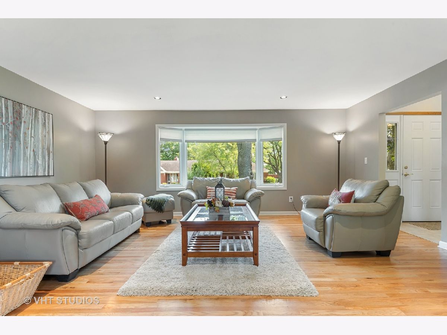
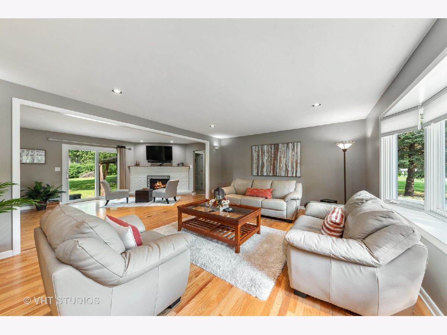
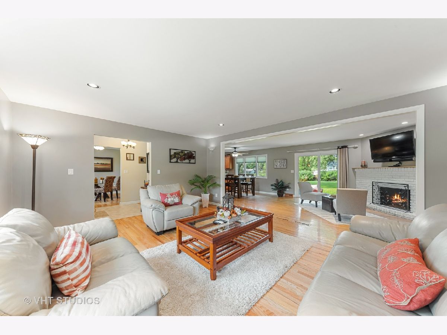
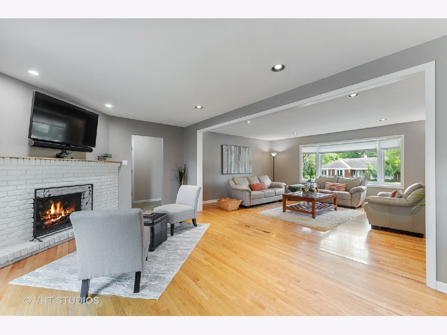
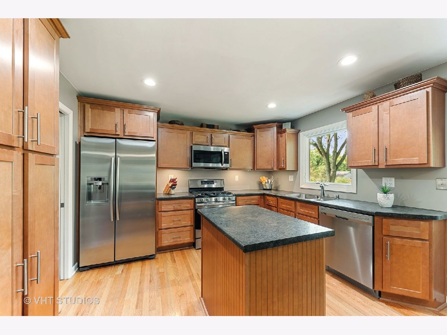
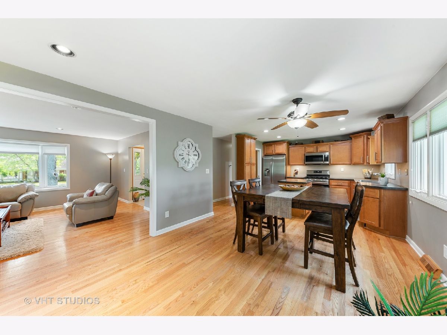
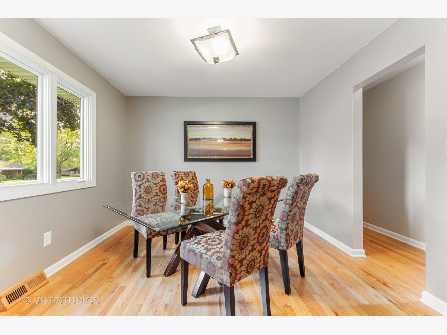
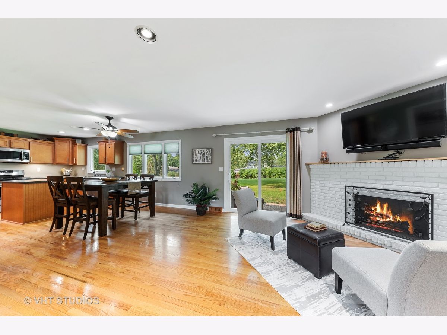
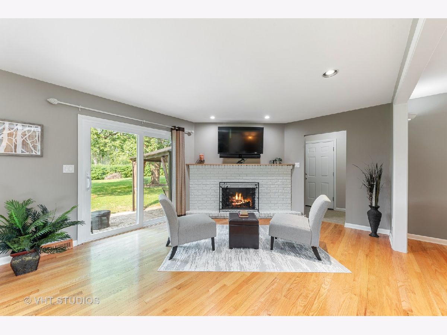
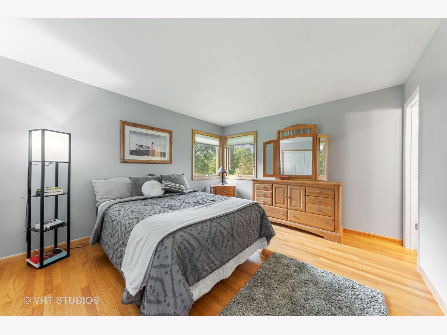
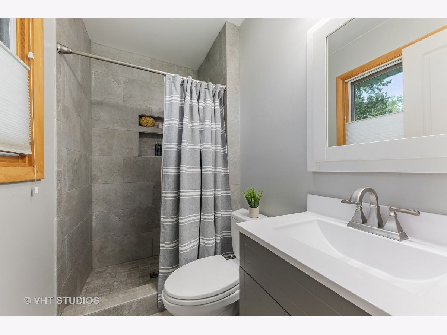
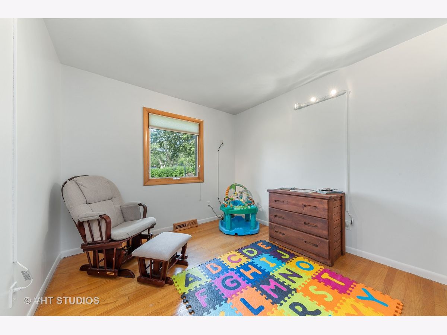
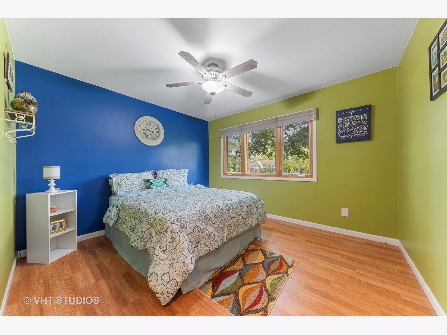
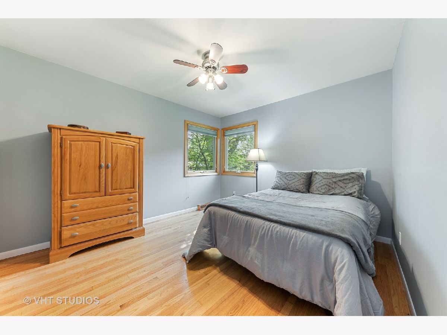
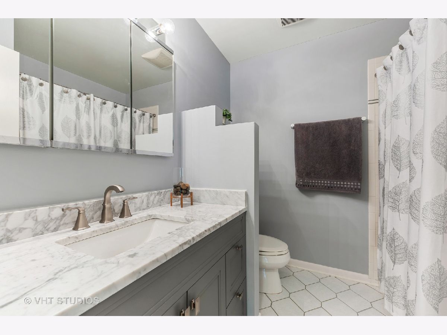
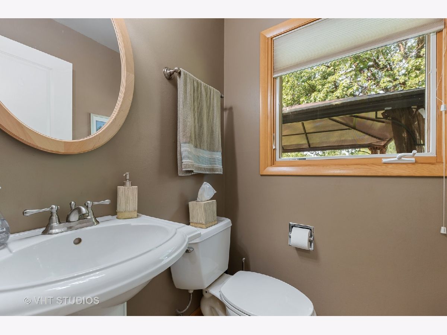
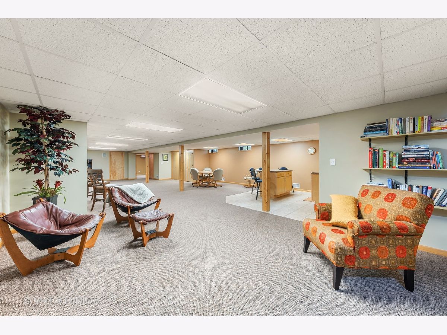
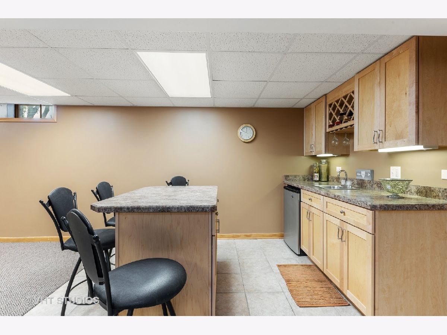
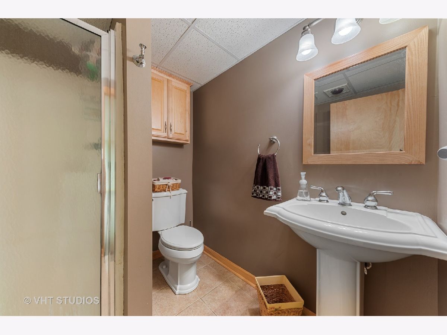
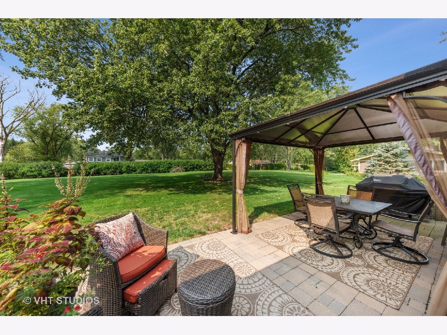
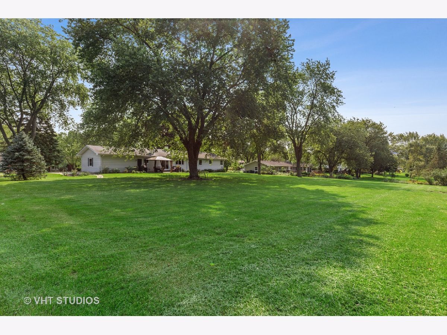
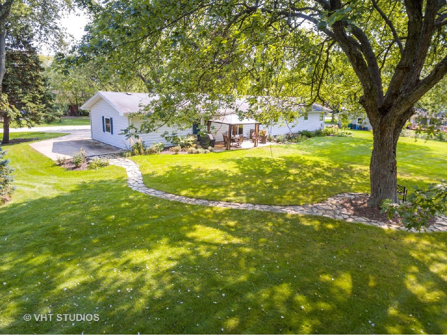
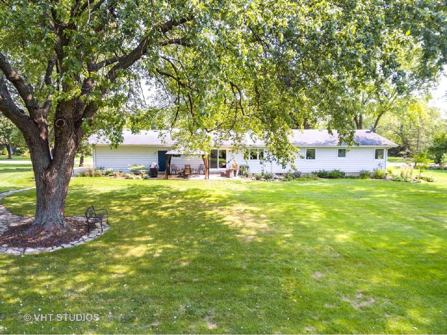
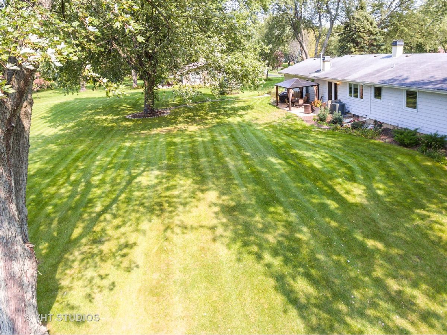
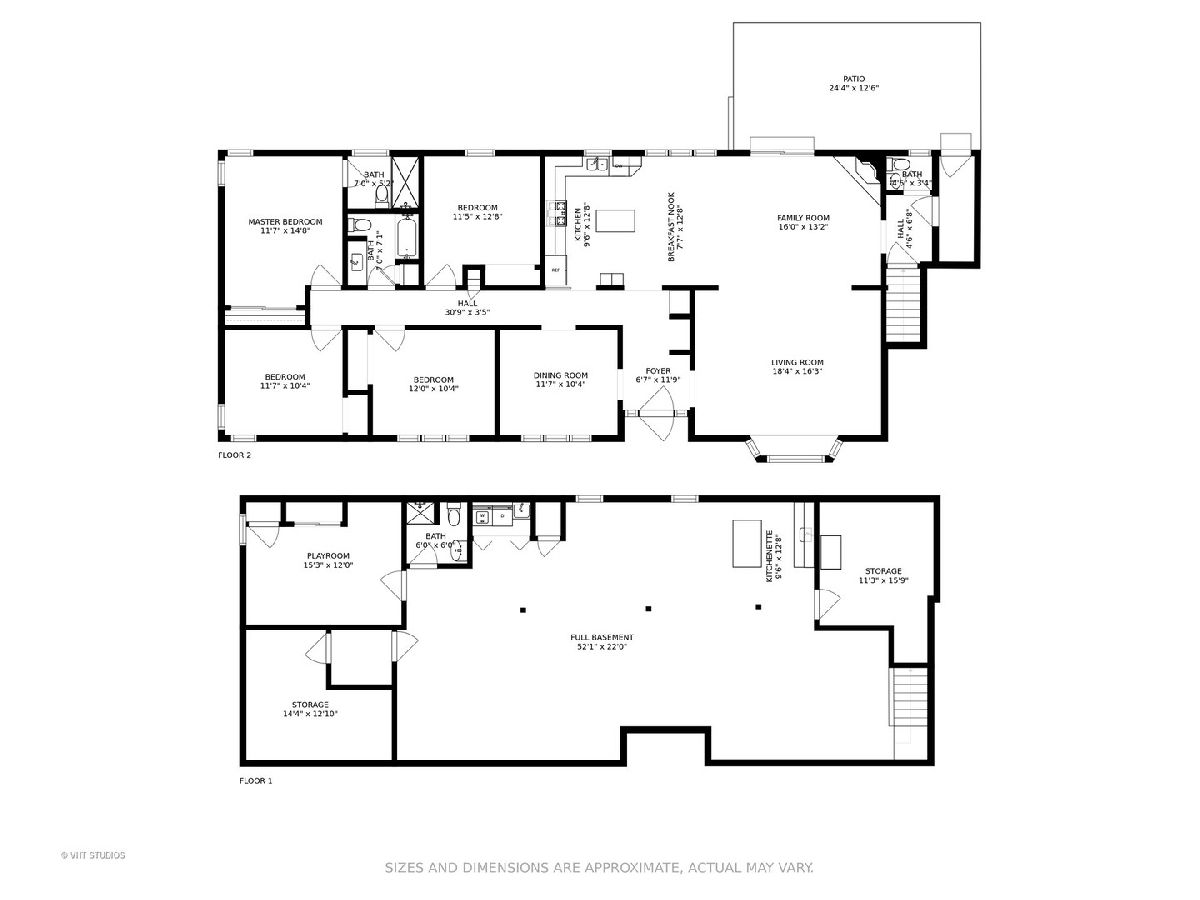
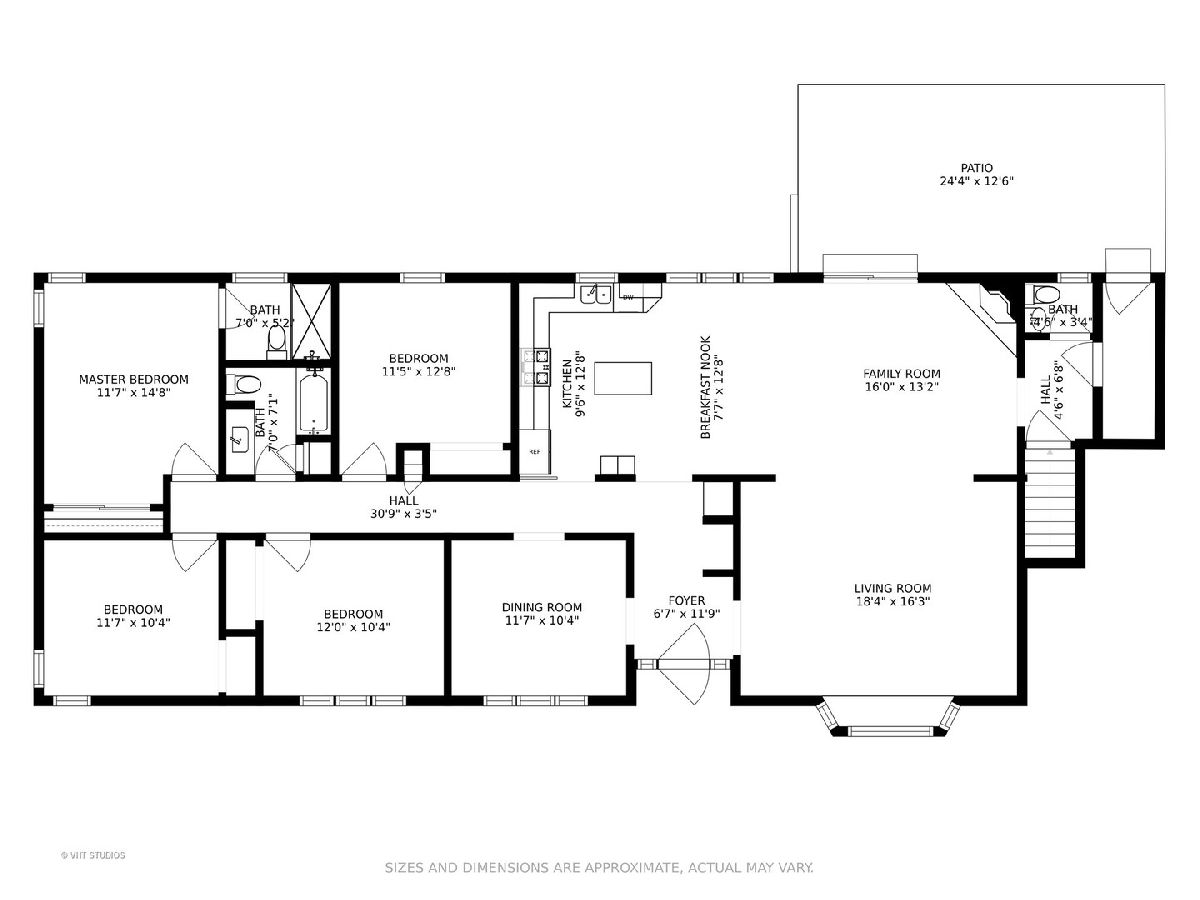
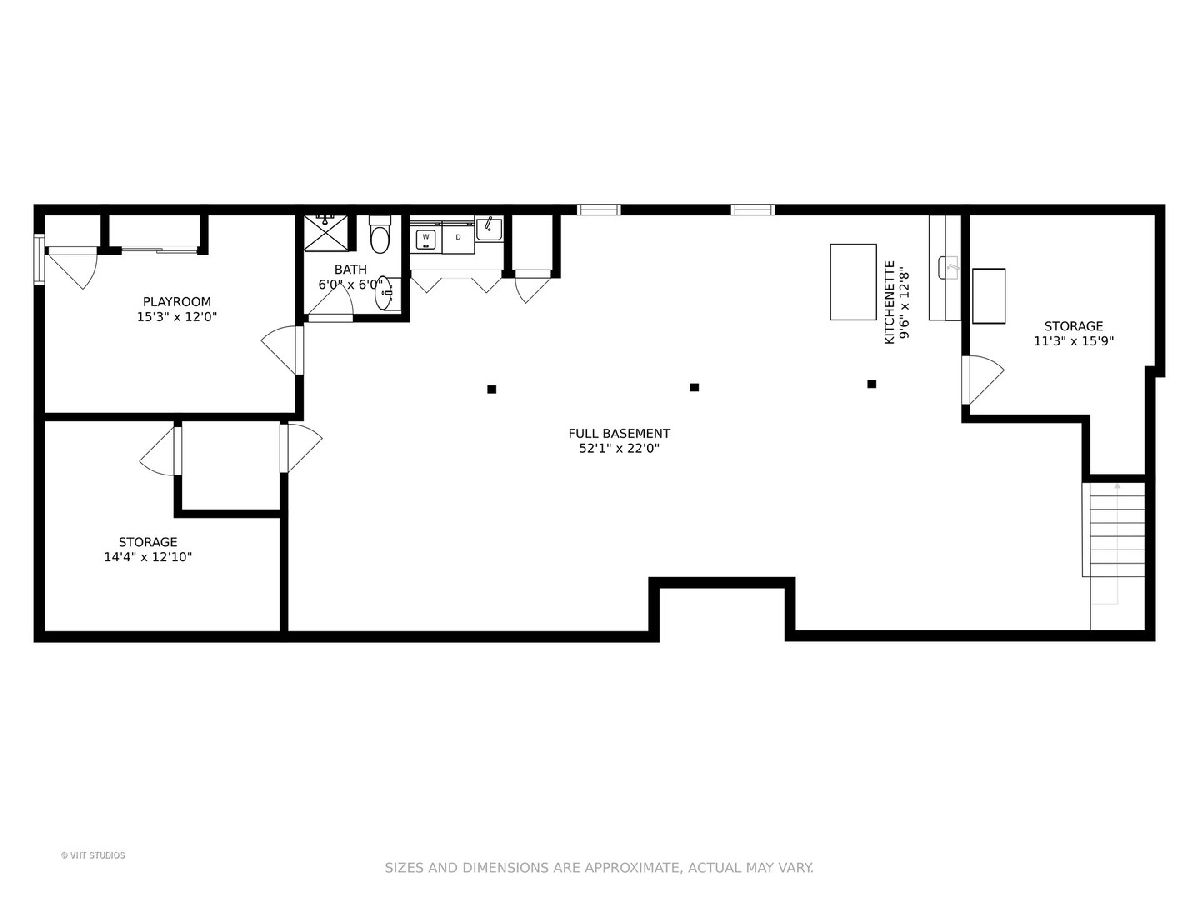
Room Specifics
Total Bedrooms: 4
Bedrooms Above Ground: 4
Bedrooms Below Ground: 0
Dimensions: —
Floor Type: Hardwood
Dimensions: —
Floor Type: Hardwood
Dimensions: —
Floor Type: Hardwood
Full Bathrooms: 4
Bathroom Amenities: —
Bathroom in Basement: 1
Rooms: Bonus Room,Recreation Room
Basement Description: Finished
Other Specifics
| 2 | |
| Concrete Perimeter | |
| Concrete | |
| Patio, Invisible Fence | |
| Mature Trees,Level | |
| 183X206X178X210 | |
| Pull Down Stair,Unfinished | |
| Full | |
| Hardwood Floors, First Floor Bedroom, First Floor Full Bath | |
| Range, Microwave, Dishwasher, Refrigerator, Washer, Dryer | |
| Not in DB | |
| — | |
| — | |
| — | |
| Wood Burning |
Tax History
| Year | Property Taxes |
|---|---|
| 2020 | $10,073 |
Contact Agent
Nearby Similar Homes
Nearby Sold Comparables
Contact Agent
Listing Provided By
Baird & Warner






