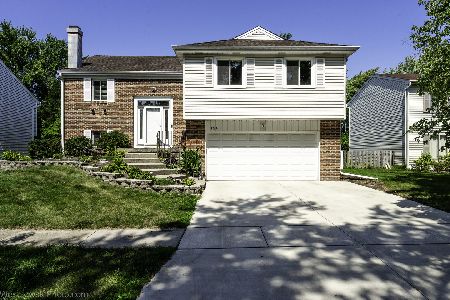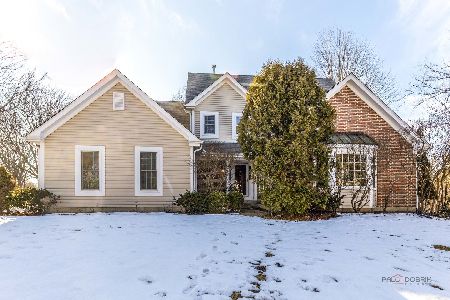14 Deerpath Drive, Vernon Hills, Illinois 60061
$250,000
|
Sold
|
|
| Status: | Closed |
| Sqft: | 1,368 |
| Cost/Sqft: | $189 |
| Beds: | 3 |
| Baths: | 2 |
| Year Built: | 1976 |
| Property Taxes: | $7,591 |
| Days On Market: | 2091 |
| Lot Size: | 0,18 |
Description
Beautifully updated home located in school district 103 and award-winning Stevenson High School district with a fresh coat of paint, new vanities in both bathrooms, new flooring in the master bedroom, kitchen and both bathrooms. Spacious and cozy living room is perfect for spending a night in! Sunny updated kitchen presents new stainless steel appliances, new granite countertops, new kitchen cabinets, and deck access through patio doors! First floor master bedroom is complete with large walk-in closet! Second floor adorned with two bedrooms, each with built-in shelving, and a shared full bath! Fenced in backyard is open and spacious with an oversized deck, perfect for entertaining guests outdoors! Located close to shopping, restaurants, and so much more!
Property Specifics
| Single Family | |
| — | |
| — | |
| 1976 | |
| None | |
| — | |
| No | |
| 0.18 |
| Lake | |
| Country Club Estates | |
| — / Not Applicable | |
| None | |
| Public | |
| Public Sewer | |
| 10737540 | |
| 15091010070000 |
Nearby Schools
| NAME: | DISTRICT: | DISTANCE: | |
|---|---|---|---|
|
Grade School
Laura B Sprague School |
103 | — | |
|
Middle School
Daniel Wright Junior High School |
103 | Not in DB | |
|
High School
Adlai E Stevenson High School |
125 | Not in DB | |
Property History
| DATE: | EVENT: | PRICE: | SOURCE: |
|---|---|---|---|
| 21 Aug, 2020 | Sold | $250,000 | MRED MLS |
| 26 Jul, 2020 | Under contract | $259,000 | MRED MLS |
| — | Last price change | $265,000 | MRED MLS |
| 5 Jun, 2020 | Listed for sale | $265,000 | MRED MLS |
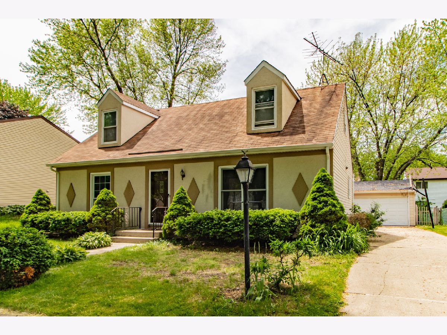
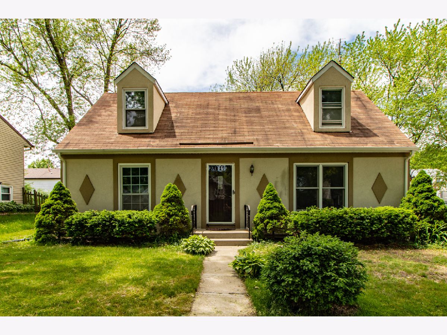
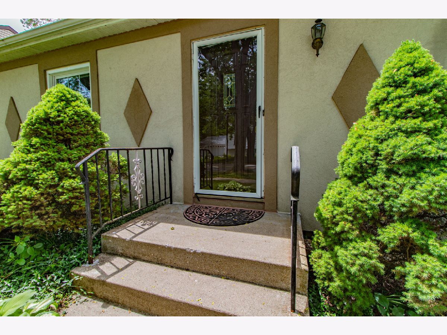
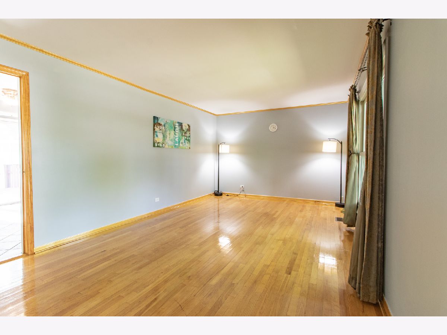
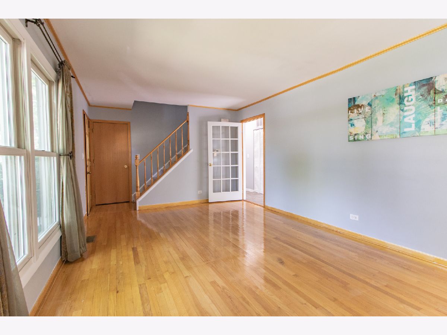
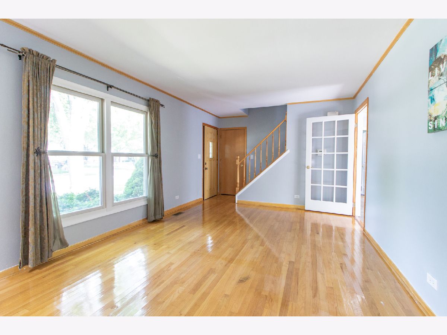
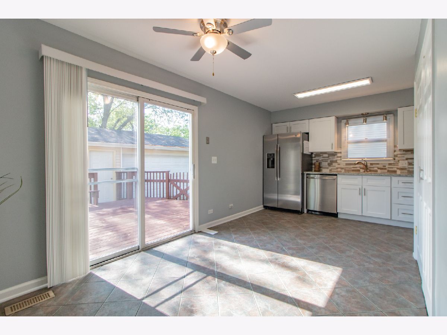
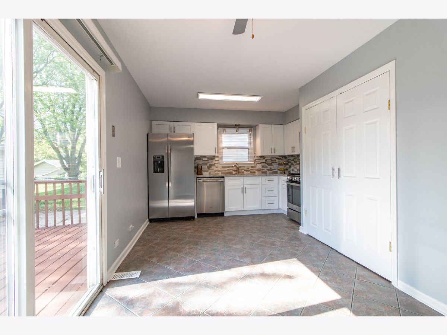
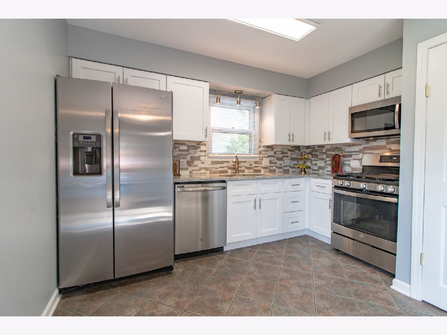
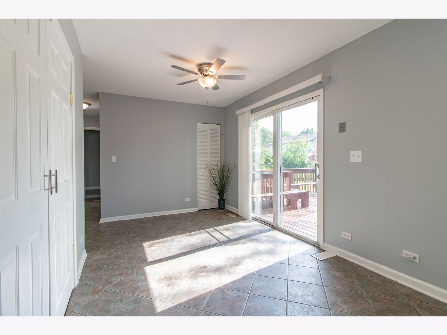
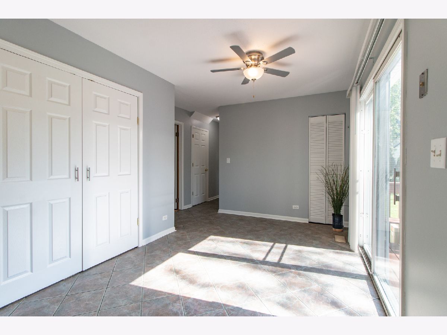
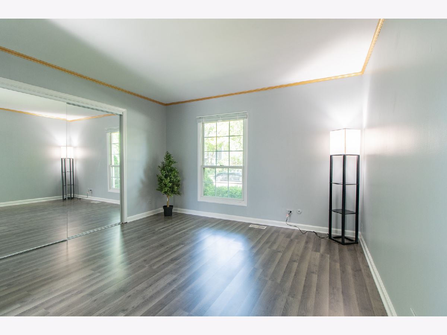
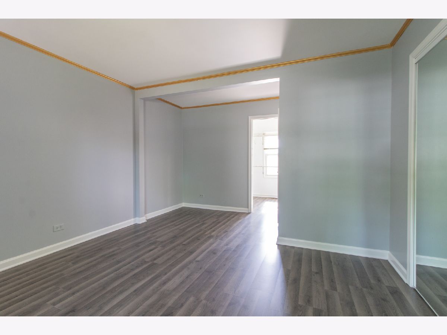
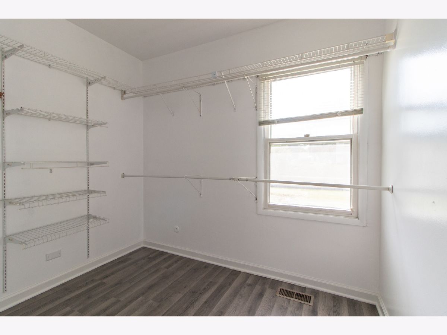
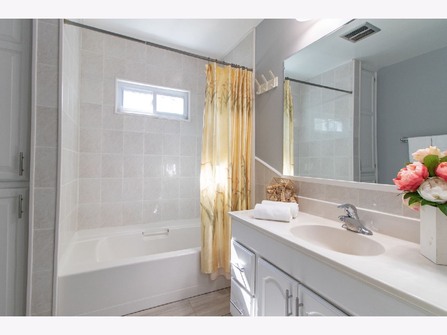
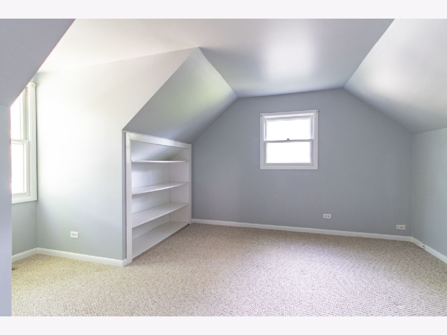
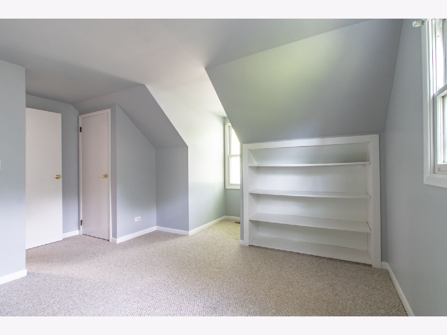
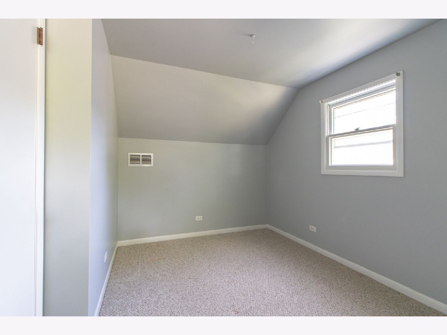
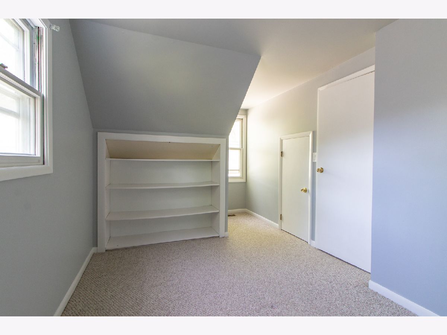
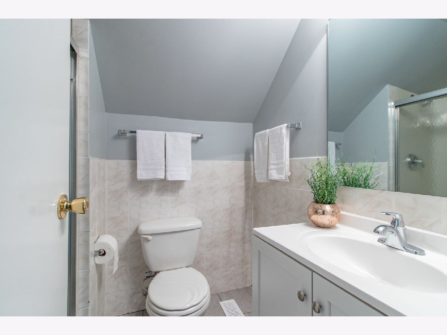
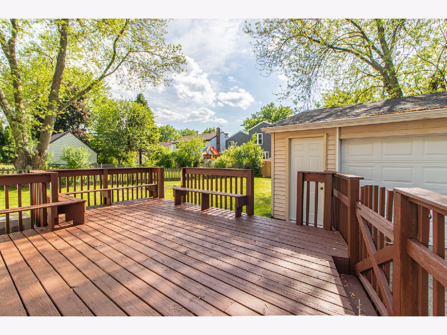
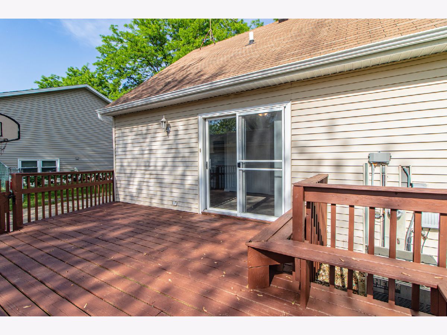
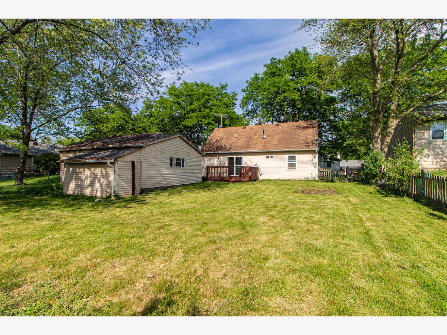
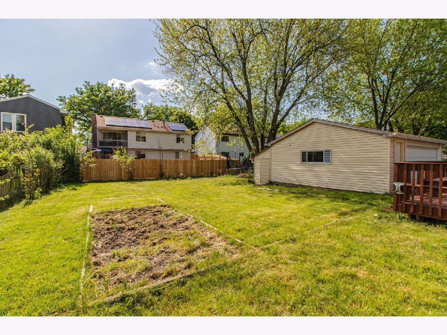
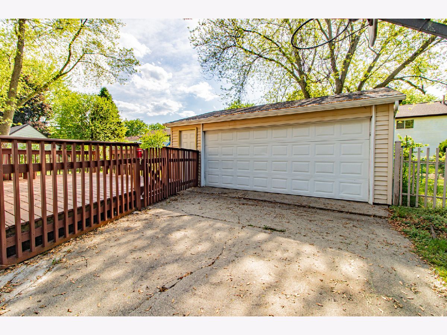
Room Specifics
Total Bedrooms: 3
Bedrooms Above Ground: 3
Bedrooms Below Ground: 0
Dimensions: —
Floor Type: Carpet
Dimensions: —
Floor Type: Carpet
Full Bathrooms: 2
Bathroom Amenities: —
Bathroom in Basement: 0
Rooms: No additional rooms
Basement Description: Crawl
Other Specifics
| 2 | |
| — | |
| Asphalt | |
| Deck, Storms/Screens | |
| Fenced Yard,Landscaped | |
| 65X125X65X125 | |
| — | |
| None | |
| Hardwood Floors, Wood Laminate Floors, First Floor Bedroom, First Floor Laundry, First Floor Full Bath, Walk-In Closet(s) | |
| Range, Microwave, Dishwasher, Refrigerator, Washer, Dryer, Disposal, Stainless Steel Appliance(s) | |
| Not in DB | |
| Curbs, Sidewalks, Street Lights, Street Paved | |
| — | |
| — | |
| — |
Tax History
| Year | Property Taxes |
|---|---|
| 2020 | $7,591 |
Contact Agent
Nearby Similar Homes
Nearby Sold Comparables
Contact Agent
Listing Provided By
RE/MAX Top Performers


