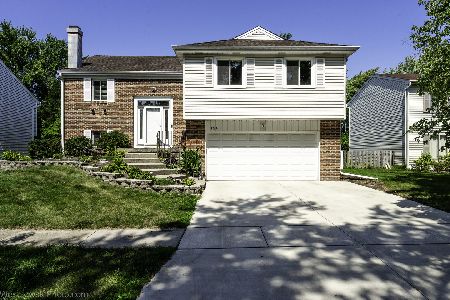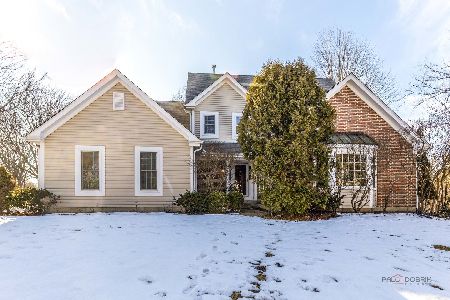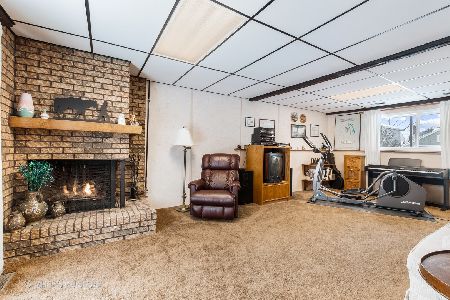10 Deerpath Drive, Vernon Hills, Illinois 60061
$335,000
|
Sold
|
|
| Status: | Closed |
| Sqft: | 2,342 |
| Cost/Sqft: | $147 |
| Beds: | 4 |
| Baths: | 3 |
| Year Built: | 1977 |
| Property Taxes: | $7,699 |
| Days On Market: | 3157 |
| Lot Size: | 0,18 |
Description
Stunning 4-bedroom house, situated in the award winning Lincolnshire-Prairie View and Stevenson school districts, featuring modern upgrades & desirable open-concept layout. Main level offers a spacious living room w/ gleaming oak hardwood floors & large windows attracting sunlight! Gourmet kitchen is updated w/ granite countertops, cherry wood cabinetry, granite backsplash, under cabinet lighting & newer high-end stainless steel appliances! Kitchen overlooks the formal dining space for enjoying your favorite meals. Master suite featuring ample closet space & a private, updated bathroom! Two additional bedrooms, each generously sized. Finished lower level includes a spacious family room for relaxation, 4th bedroom w/ charming pocket doors, half bathroom, laundry & lots of storage space! Energy saving upgrades include, brand new windows in 2014 with solid wood & aluminum cladding, newer water heater, and Nest thermostat. Immaculate landscaping & fenced in yard to enjoy the outdoors!
Property Specifics
| Single Family | |
| — | |
| — | |
| 1977 | |
| Full | |
| — | |
| No | |
| 0.18 |
| Lake | |
| Deerpath | |
| 0 / Not Applicable | |
| None | |
| Public | |
| Public Sewer | |
| 09679242 | |
| 15091010050000 |
Nearby Schools
| NAME: | DISTRICT: | DISTANCE: | |
|---|---|---|---|
|
Grade School
Half Day School |
103 | — | |
|
Middle School
Daniel Wright Junior High School |
103 | Not in DB | |
|
High School
Adlai E Stevenson High School |
125 | Not in DB | |
Property History
| DATE: | EVENT: | PRICE: | SOURCE: |
|---|---|---|---|
| 18 Aug, 2017 | Sold | $335,000 | MRED MLS |
| 10 Jul, 2017 | Under contract | $345,000 | MRED MLS |
| 5 Jul, 2017 | Listed for sale | $345,000 | MRED MLS |
Room Specifics
Total Bedrooms: 4
Bedrooms Above Ground: 4
Bedrooms Below Ground: 0
Dimensions: —
Floor Type: Carpet
Dimensions: —
Floor Type: Wood Laminate
Dimensions: —
Floor Type: Wood Laminate
Full Bathrooms: 3
Bathroom Amenities: —
Bathroom in Basement: 1
Rooms: No additional rooms
Basement Description: Finished
Other Specifics
| 2 | |
| Concrete Perimeter | |
| Concrete | |
| Storms/Screens | |
| Fenced Yard,Landscaped | |
| 65X125X65X124 | |
| — | |
| Full | |
| Hardwood Floors | |
| Range, Dishwasher, Refrigerator, Washer, Dryer, Disposal | |
| Not in DB | |
| Sidewalks, Street Lights, Street Paved | |
| — | |
| — | |
| — |
Tax History
| Year | Property Taxes |
|---|---|
| 2017 | $7,699 |
Contact Agent
Nearby Similar Homes
Nearby Sold Comparables
Contact Agent
Listing Provided By
RE/MAX Top Performers










