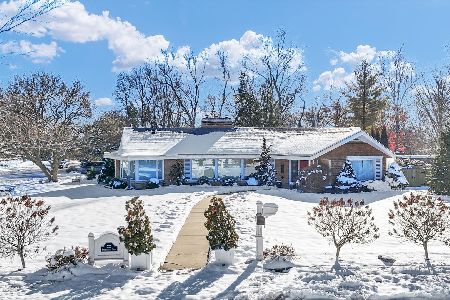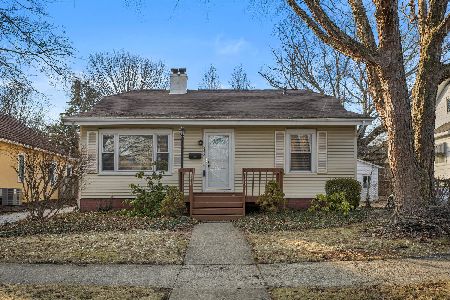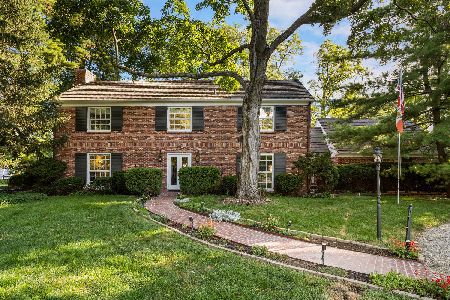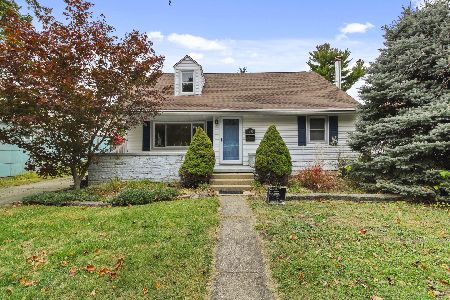14 Greencroft Drive, Champaign, Illinois 61821
$910,000
|
Sold
|
|
| Status: | Closed |
| Sqft: | 3,952 |
| Cost/Sqft: | $228 |
| Beds: | 4 |
| Baths: | 4 |
| Year Built: | 1956 |
| Property Taxes: | $7,513 |
| Days On Market: | 3140 |
| Lot Size: | 0,65 |
Description
one of the most beautiful remodels from the 1950's to the utmost in today's expectations and desires. A stunning contemporary with walls of windows bringing the beautifully landscaped outside in! 4 bedrooms, 3 1/2 baths beautiful home for family, entertaining, cocooning, everything we hope for. Could probably be sold mostly furnished.
Property Specifics
| Single Family | |
| — | |
| Contemporary | |
| 1956 | |
| Full | |
| — | |
| No | |
| 0.65 |
| Champaign | |
| Greencroft | |
| 0 / Not Applicable | |
| None | |
| Public | |
| Public Sewer | |
| 09690637 | |
| 442014477001 |
Nearby Schools
| NAME: | DISTRICT: | DISTANCE: | |
|---|---|---|---|
|
Grade School
Champaign Elementary School |
4 | — | |
|
Middle School
Unit 4 Junior High School |
4 | Not in DB | |
|
High School
Unit 4 High School |
4 | Not in DB | |
Property History
| DATE: | EVENT: | PRICE: | SOURCE: |
|---|---|---|---|
| 11 Mar, 2010 | Sold | $315,000 | MRED MLS |
| 28 Jan, 2010 | Under contract | $350,000 | MRED MLS |
| 27 Jan, 2010 | Listed for sale | $0 | MRED MLS |
| 14 Aug, 2014 | Sold | $360,000 | MRED MLS |
| 20 Jun, 2014 | Under contract | $415,000 | MRED MLS |
| 4 Jun, 2014 | Listed for sale | $415,000 | MRED MLS |
| 13 Dec, 2017 | Sold | $910,000 | MRED MLS |
| 30 Oct, 2017 | Under contract | $899,900 | MRED MLS |
| — | Last price change | $920,000 | MRED MLS |
| 27 Jul, 2017 | Listed for sale | $925,000 | MRED MLS |
| 6 May, 2019 | Sold | $780,000 | MRED MLS |
| 15 Mar, 2019 | Under contract | $839,000 | MRED MLS |
| — | Last price change | $849,000 | MRED MLS |
| 6 Sep, 2018 | Listed for sale | $899,900 | MRED MLS |
Room Specifics
Total Bedrooms: 4
Bedrooms Above Ground: 4
Bedrooms Below Ground: 0
Dimensions: —
Floor Type: Carpet
Dimensions: —
Floor Type: Carpet
Dimensions: —
Floor Type: Parquet
Full Bathrooms: 4
Bathroom Amenities: Whirlpool,Separate Shower,Double Sink
Bathroom in Basement: 1
Rooms: No additional rooms
Basement Description: Finished
Other Specifics
| 2.5 | |
| Block,Concrete Perimeter | |
| Concrete | |
| Deck, Patio | |
| Fenced Yard | |
| 266X185X130X112 | |
| Unfinished | |
| Full | |
| Skylight(s), Hot Tub, Hardwood Floors, First Floor Bedroom, First Floor Laundry, First Floor Full Bath | |
| Double Oven, Range, Microwave, Dishwasher, High End Refrigerator, Disposal, Stainless Steel Appliance(s), Cooktop | |
| Not in DB | |
| — | |
| — | |
| — | |
| Double Sided |
Tax History
| Year | Property Taxes |
|---|---|
| 2010 | $7,141 |
| 2014 | $7,430 |
| 2017 | $7,513 |
| 2019 | $8,395 |
Contact Agent
Nearby Similar Homes
Nearby Sold Comparables
Contact Agent
Listing Provided By
Coldwell Banker The R.E. Group










