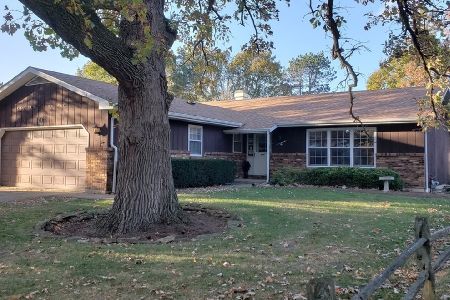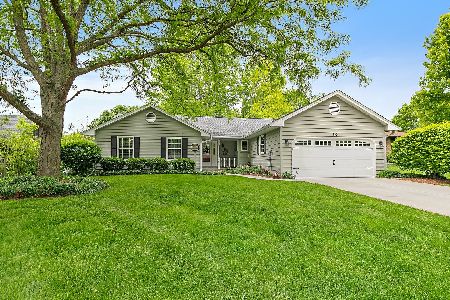14 Greenridge Road, Elgin, Illinois 60120
$257,500
|
Sold
|
|
| Status: | Closed |
| Sqft: | 2,115 |
| Cost/Sqft: | $128 |
| Beds: | 3 |
| Baths: | 3 |
| Year Built: | 1979 |
| Property Taxes: | $5,603 |
| Days On Market: | 3524 |
| Lot Size: | 0,00 |
Description
Custom Built House nestled in beautifully landscaped private lot. The house is set in the most desirable lot of this subdivision set back in 3/4 of an acre with private drive and ample parking. Close to main highways and shopping yet private and serene wooded lot allows for relaxing views and family gatherings. The property features wonderful woodwork, Anderson windows, new carpeting in living room and family room. Formal Dining room and kitchen with table space and large window with beautiful backyard view year round. Large master bedroom and bath with soaking tub and shower. Basement with full bath and additional room plus storage and access to large storage closet in the garage.
Property Specifics
| Single Family | |
| — | |
| Traditional | |
| 1979 | |
| Partial | |
| — | |
| No | |
| 0 |
| Cook | |
| — | |
| 0 / Not Applicable | |
| None | |
| Public | |
| Public Sewer | |
| 09244410 | |
| 06071200220000 |
Nearby Schools
| NAME: | DISTRICT: | DISTANCE: | |
|---|---|---|---|
|
Grade School
Coleman Elementary School |
46 | — | |
|
Middle School
Larsen Middle School |
46 | Not in DB | |
|
High School
Elgin High School |
46 | Not in DB | |
Property History
| DATE: | EVENT: | PRICE: | SOURCE: |
|---|---|---|---|
| 27 Sep, 2016 | Sold | $257,500 | MRED MLS |
| 17 Jun, 2016 | Under contract | $269,900 | MRED MLS |
| 2 Jun, 2016 | Listed for sale | $269,900 | MRED MLS |
Room Specifics
Total Bedrooms: 3
Bedrooms Above Ground: 3
Bedrooms Below Ground: 0
Dimensions: —
Floor Type: Hardwood
Dimensions: —
Floor Type: Hardwood
Full Bathrooms: 3
Bathroom Amenities: Soaking Tub
Bathroom in Basement: 1
Rooms: Recreation Room
Basement Description: Partially Finished,Exterior Access
Other Specifics
| 2 | |
| Concrete Perimeter | |
| Asphalt | |
| Patio | |
| Fenced Yard,Irregular Lot | |
| 47X225X167X162X192X100 | |
| — | |
| Full | |
| Vaulted/Cathedral Ceilings, Hardwood Floors, First Floor Laundry | |
| Range, Dishwasher, Refrigerator, Washer, Dryer, Stainless Steel Appliance(s) | |
| Not in DB | |
| Sidewalks, Street Paved | |
| — | |
| — | |
| Wood Burning |
Tax History
| Year | Property Taxes |
|---|---|
| 2016 | $5,603 |
Contact Agent
Nearby Similar Homes
Nearby Sold Comparables
Contact Agent
Listing Provided By
United Real Estate - Chicago











