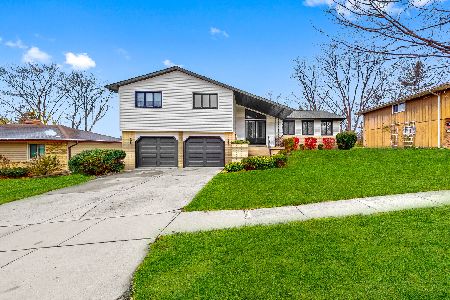20 Greenridge Road, Elgin, Illinois 60120
$274,900
|
Sold
|
|
| Status: | Closed |
| Sqft: | 2,164 |
| Cost/Sqft: | $127 |
| Beds: | 3 |
| Baths: | 3 |
| Year Built: | 1982 |
| Property Taxes: | $6,671 |
| Days On Market: | 2117 |
| Lot Size: | 0,37 |
Description
Tour in person or take our 3D Walkthrough or request a Tour via Video Chat today! This updated ranch is just what you've been looking for. Amazing kitchen with quarter saw oak shaker style cabinets, quartz counters, a 7ft island, copper farm sink, all new stainless appliances and two pantries. Hardwood flooring throughout as well as oak 6-panel doors, neutral paint, and updated bathrooms. The master suite features a custom closet and updated bathroom. Ceiling fans in all three bedrooms and family room. Fireplace has a heater for the cold winter days. Light tubes in family room and hall bath. Skylight in laundry room that opens to let fresh air in as well as a side porch. The finished basement features a second kitchen, family room and bar room with wet bar and pool table. The fourth bathroom is roughed-in and framed, just needs to be finished. Unfinished crawl space and garage loft for extra storage! Heated garage. Kitchen remodel and appliances 2019, Pella windows, roof, leaf guard gutters and furnace new in 2013. Beautiful lot with mature landscaping. Convenient to I-90
Property Specifics
| Single Family | |
| — | |
| Ranch | |
| 1982 | |
| Partial | |
| — | |
| No | |
| 0.37 |
| Cook | |
| — | |
| 0 / Not Applicable | |
| None | |
| Public | |
| Public Sewer | |
| 10683029 | |
| 06071200250000 |
Nearby Schools
| NAME: | DISTRICT: | DISTANCE: | |
|---|---|---|---|
|
Grade School
Coleman Elementary School |
46 | — | |
|
Middle School
Larsen Middle School |
46 | Not in DB | |
|
High School
Elgin High School |
46 | Not in DB | |
Property History
| DATE: | EVENT: | PRICE: | SOURCE: |
|---|---|---|---|
| 29 May, 2020 | Sold | $274,900 | MRED MLS |
| 15 Apr, 2020 | Under contract | $274,900 | MRED MLS |
| 9 Apr, 2020 | Listed for sale | $274,900 | MRED MLS |





































Room Specifics
Total Bedrooms: 3
Bedrooms Above Ground: 3
Bedrooms Below Ground: 0
Dimensions: —
Floor Type: Hardwood
Dimensions: —
Floor Type: Hardwood
Full Bathrooms: 3
Bathroom Amenities: Separate Shower
Bathroom in Basement: 0
Rooms: Recreation Room,Sitting Room,Kitchen,Foyer,Storage
Basement Description: Finished
Other Specifics
| 2 | |
| Concrete Perimeter | |
| Concrete | |
| Patio, Porch, Storms/Screens, Outdoor Grill | |
| Mature Trees | |
| 85X170 | |
| Pull Down Stair,Unfinished | |
| Full | |
| Skylight(s), Bar-Wet, Hardwood Floors, Wood Laminate Floors, Solar Tubes/Light Tubes, First Floor Bedroom, First Floor Laundry, First Floor Full Bath | |
| Range, Microwave, Dishwasher, Refrigerator, Washer, Dryer, Disposal, Stainless Steel Appliance(s) | |
| Not in DB | |
| Curbs, Sidewalks, Street Lights, Street Paved | |
| — | |
| — | |
| Wood Burning, Includes Accessories |
Tax History
| Year | Property Taxes |
|---|---|
| 2020 | $6,671 |
Contact Agent
Nearby Similar Homes
Nearby Sold Comparables
Contact Agent
Listing Provided By
Redfin Corporation








