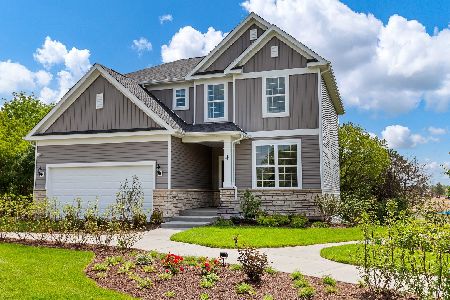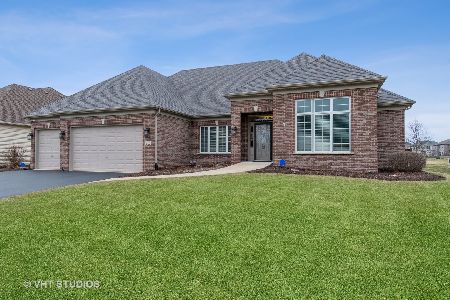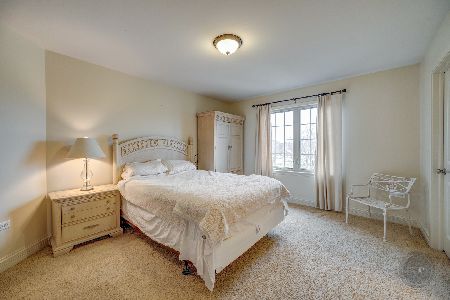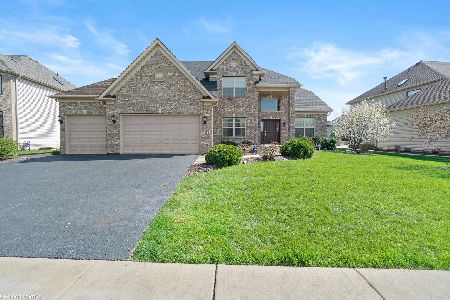14 Raes Creek Court, Bolingbrook, Illinois 60490
$623,500
|
Sold
|
|
| Status: | Closed |
| Sqft: | 6,348 |
| Cost/Sqft: | $101 |
| Beds: | 4 |
| Baths: | 5 |
| Year Built: | 2007 |
| Property Taxes: | $14,931 |
| Days On Market: | 2179 |
| Lot Size: | 0,37 |
Description
Stunning 5 BR home in The Fairways in Naperville School Distrct 204. Home boasts over 6300 ttl sq ft all brick front elevation, 3 car garage backing to pond. Chef's dream kitchen w/granite counters, 48" Dacor SS 6 burner commercial grade stove top/hood, custom stone back-splash, wet bar & wine cooler. Spacious 2 Story family room with stone fireplace, refinished hardwood floors on main level, new carpet on main level, oak railings/oak staircase, crown molding & freshly painted. Master bedroom suite features volume ceilings and a large sitting area with large windows providing a beautiful pond view. Enjoy entertaining in this awesome basement that includes 5th bedroom, full bath, 2nd kitchen, huge rec room & media room. Enjoy spending time on your beautiful custom brick paver patio with pond view. So much to tell you about but you must see! Close to shopping & expressways.
Property Specifics
| Single Family | |
| — | |
| — | |
| 2007 | |
| Full | |
| — | |
| Yes | |
| 0.37 |
| Will | |
| Fairways Of Augusta | |
| 400 / Annual | |
| None | |
| Public | |
| Public Sewer | |
| 10645941 | |
| 0701134010330000 |
Nearby Schools
| NAME: | DISTRICT: | DISTANCE: | |
|---|---|---|---|
|
Grade School
Builta Elementary School |
204 | — | |
|
Middle School
Gregory Middle School |
204 | Not in DB | |
|
High School
Neuqua Valley High School |
204 | Not in DB | |
Property History
| DATE: | EVENT: | PRICE: | SOURCE: |
|---|---|---|---|
| 10 Jun, 2013 | Sold | $595,000 | MRED MLS |
| 8 Apr, 2013 | Under contract | $599,985 | MRED MLS |
| 2 Apr, 2013 | Listed for sale | $599,985 | MRED MLS |
| 27 Apr, 2020 | Sold | $623,500 | MRED MLS |
| 22 Mar, 2020 | Under contract | $639,000 | MRED MLS |
| 12 Mar, 2020 | Listed for sale | $639,000 | MRED MLS |

















































Room Specifics
Total Bedrooms: 5
Bedrooms Above Ground: 4
Bedrooms Below Ground: 1
Dimensions: —
Floor Type: Carpet
Dimensions: —
Floor Type: Carpet
Dimensions: —
Floor Type: Carpet
Dimensions: —
Floor Type: —
Full Bathrooms: 5
Bathroom Amenities: Separate Shower,Double Sink,Soaking Tub
Bathroom in Basement: 1
Rooms: Bedroom 5,Recreation Room,Media Room,Office,Kitchen
Basement Description: Partially Finished
Other Specifics
| 3 | |
| Concrete Perimeter | |
| Concrete | |
| Patio, Invisible Fence | |
| — | |
| 107X142 | |
| Unfinished | |
| Full | |
| Skylight(s), Bar-Wet, Hardwood Floors, First Floor Laundry | |
| Double Oven, Microwave, Dishwasher, High End Refrigerator, Washer, Dryer, Disposal, Stainless Steel Appliance(s), Wine Refrigerator | |
| Not in DB | |
| Park, Lake, Sidewalks, Street Lights, Street Paved | |
| — | |
| — | |
| Wood Burning Stove, Gas Starter |
Tax History
| Year | Property Taxes |
|---|---|
| 2013 | $14,300 |
| 2020 | $14,931 |
Contact Agent
Nearby Similar Homes
Nearby Sold Comparables
Contact Agent
Listing Provided By
Redfin Corporation











