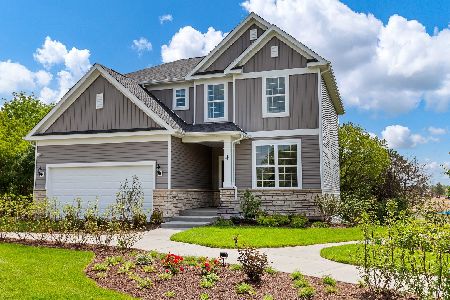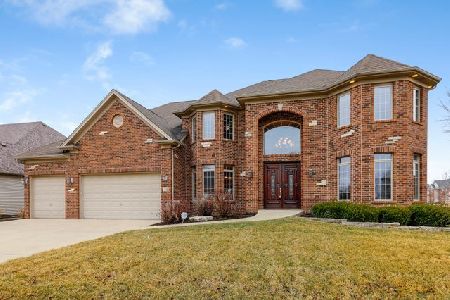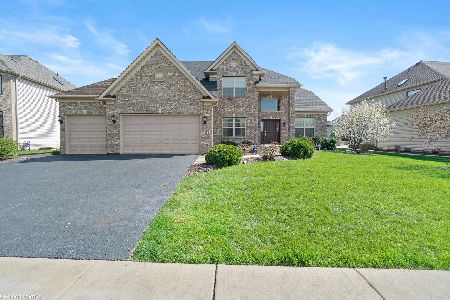1891 Snead Street, Bolingbrook, Illinois 60490
$788,000
|
Sold
|
|
| Status: | Closed |
| Sqft: | 5,388 |
| Cost/Sqft: | $148 |
| Beds: | 4 |
| Baths: | 5 |
| Year Built: | 2007 |
| Property Taxes: | $15,785 |
| Days On Market: | 1801 |
| Lot Size: | 0,37 |
Description
Neuqua Valley High School! 3800 sq ft above grade with over 5,000 sq ft of finished space. Gorgeous custom home with new roof & siding, Massive paver patio spans the back of the entire home with a full brick fireplace, bar and built in grill for your enjoyment. Incredible, fantasy basement with amazing bar/kitchenette with high end cabinetry and built in appliances -- Travertine floors and extensive woodwork with a full bath. Gas fireplace in recreation room. Master suite with sitting room, private luxury bath and huge closet. Second bedroom is ensuite, bedrooms three and four share a Jack & Jill bath. Dramatic two story foyer with turned staircase. Formal living and dining rooms. Huge two story family room with woodburning fireplace. Island, cooks kitchen with an abundance of custom cabinetry, granite counters, stainless appliances and more. so much space that you could add another island if you wanted. Walk in pantry, first floor den and large laundry room. A concrete drive leads to the 3 car garage. Fully, extensively landscaped yard with sprinkler system
Property Specifics
| Single Family | |
| — | |
| Traditional | |
| 2007 | |
| Full | |
| CASTLEBY | |
| No | |
| 0.37 |
| Will | |
| — | |
| 400 / Annual | |
| Insurance | |
| Lake Michigan | |
| Public Sewer | |
| 11033183 | |
| 0701134070010000 |
Nearby Schools
| NAME: | DISTRICT: | DISTANCE: | |
|---|---|---|---|
|
Grade School
Builta Elementary School |
204 | — | |
|
Middle School
Gregory Middle School |
204 | Not in DB | |
|
High School
Neuqua Valley High School |
204 | Not in DB | |
Property History
| DATE: | EVENT: | PRICE: | SOURCE: |
|---|---|---|---|
| 11 Jun, 2021 | Sold | $788,000 | MRED MLS |
| 8 Apr, 2021 | Under contract | $799,900 | MRED MLS |
| 25 Mar, 2021 | Listed for sale | $799,900 | MRED MLS |
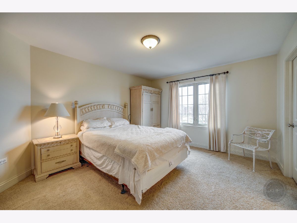
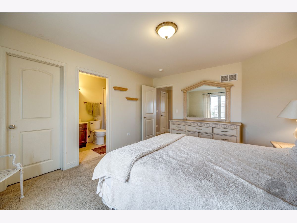
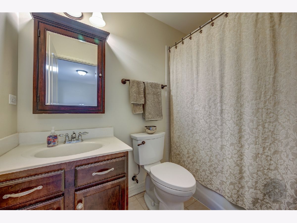
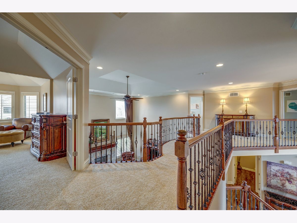
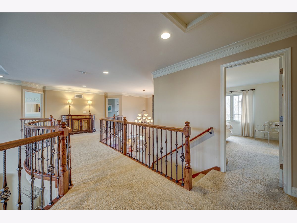
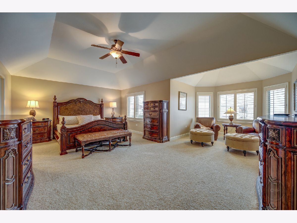
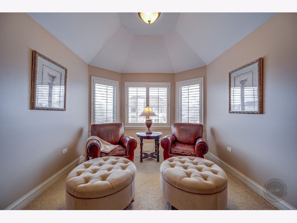
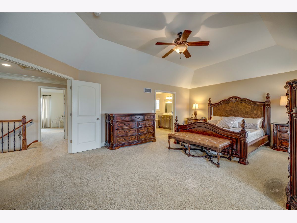
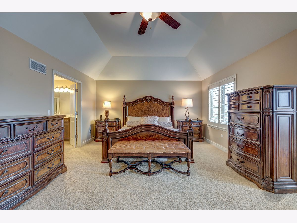
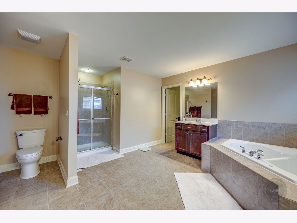
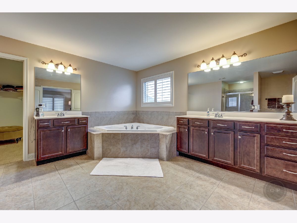
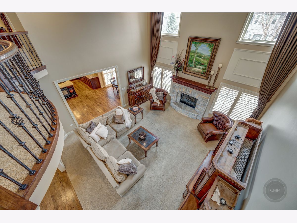
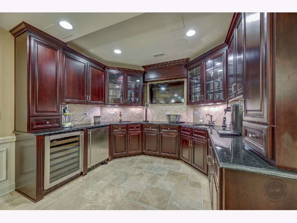
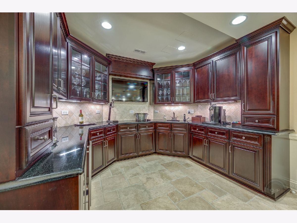
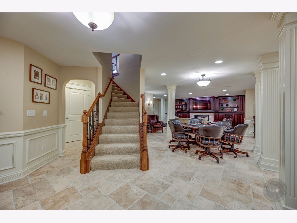
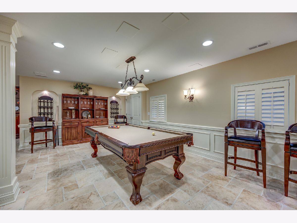
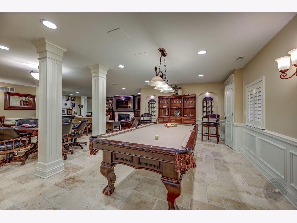
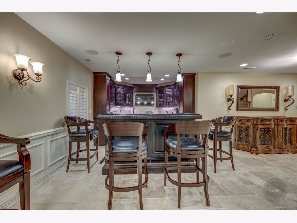
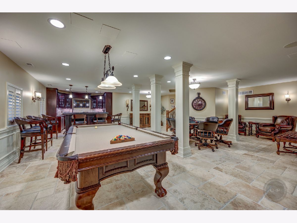
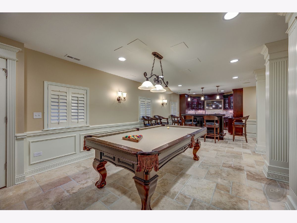
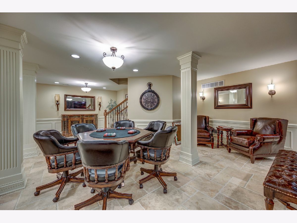
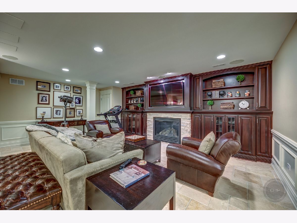
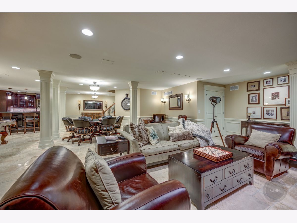
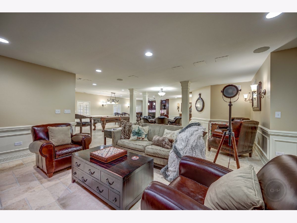
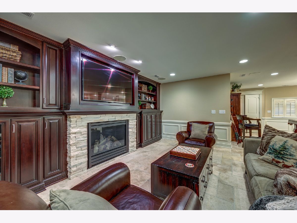
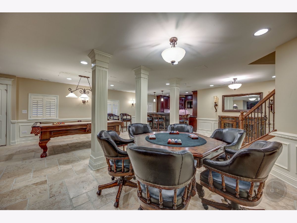
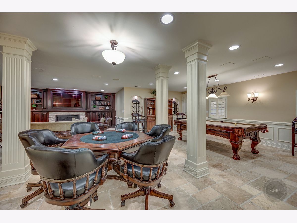
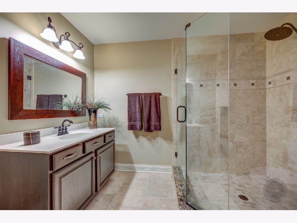
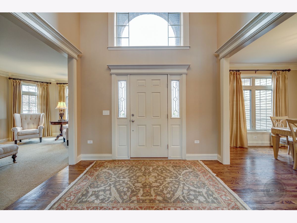
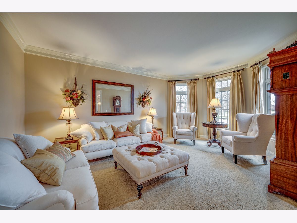
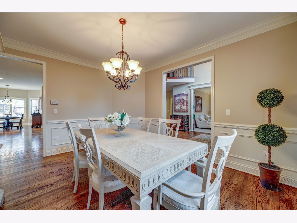
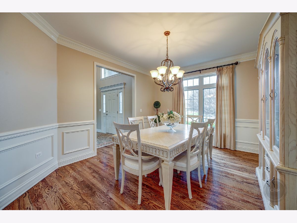
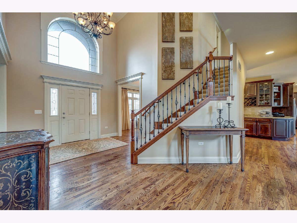
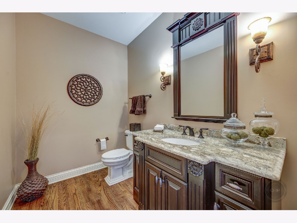
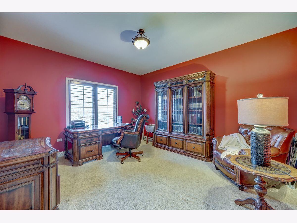
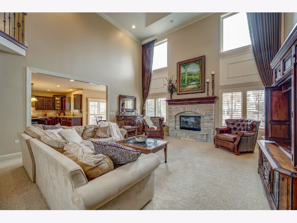
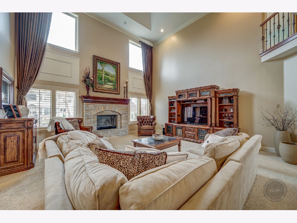
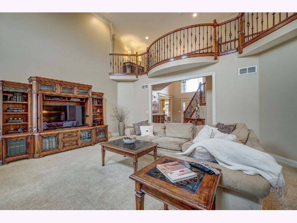
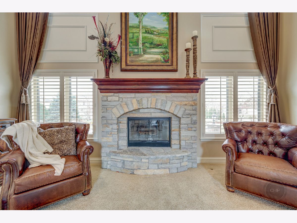
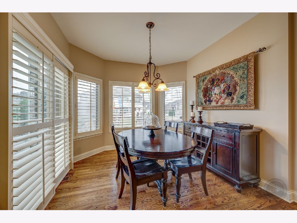
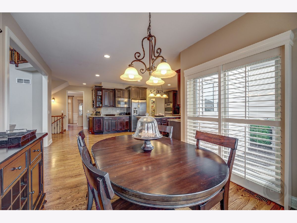
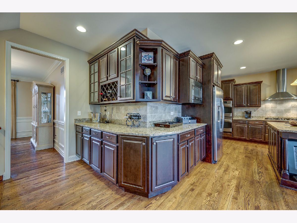
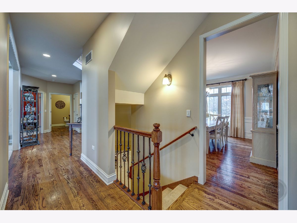
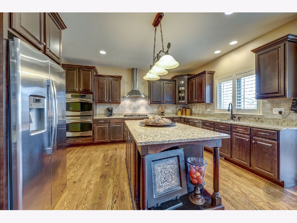
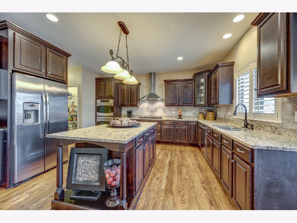
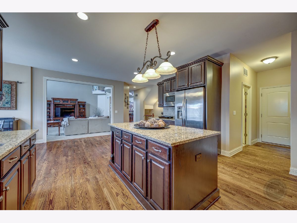
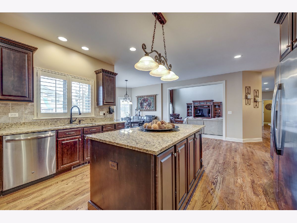
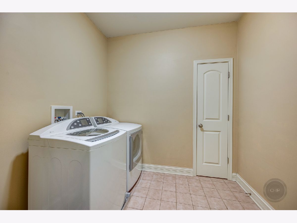
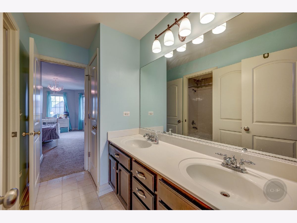
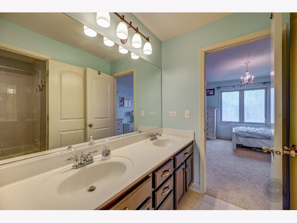
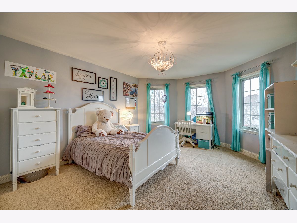
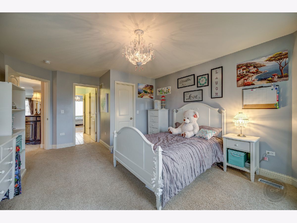
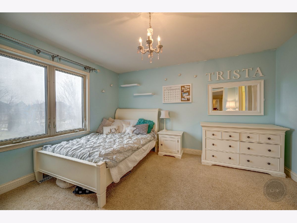
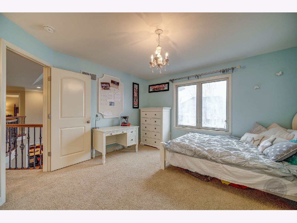
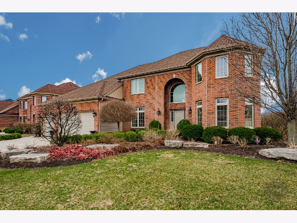
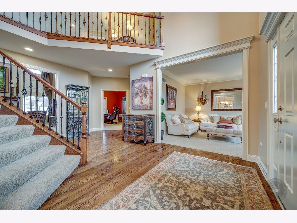
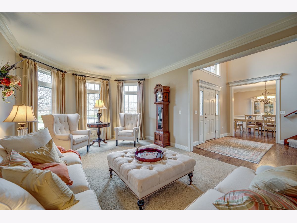
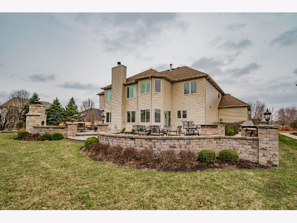
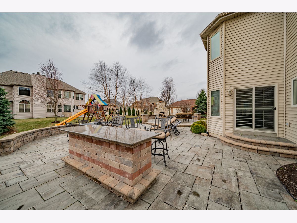
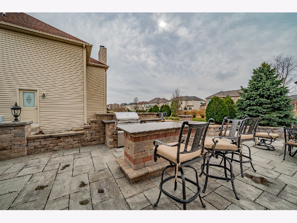
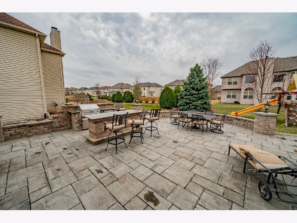
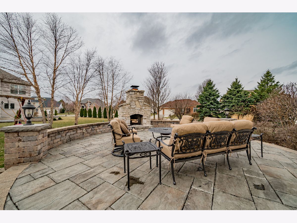
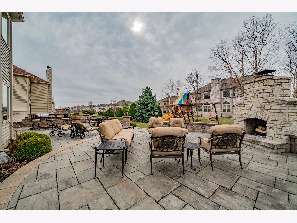
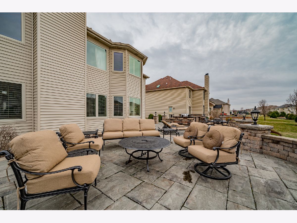
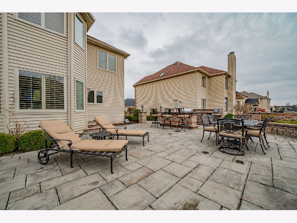
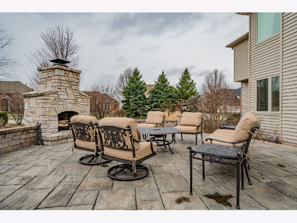
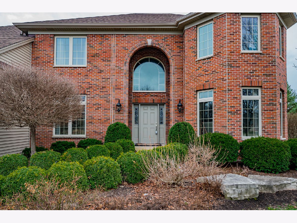
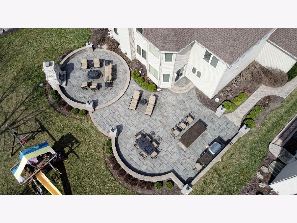
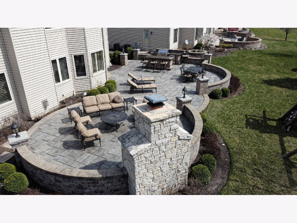
Room Specifics
Total Bedrooms: 4
Bedrooms Above Ground: 4
Bedrooms Below Ground: 0
Dimensions: —
Floor Type: Carpet
Dimensions: —
Floor Type: Carpet
Dimensions: —
Floor Type: Carpet
Full Bathrooms: 5
Bathroom Amenities: Whirlpool,Separate Shower,Double Sink
Bathroom in Basement: 1
Rooms: Breakfast Room,Den,Recreation Room,Game Room,Sitting Room,Sun Room
Basement Description: Finished,Egress Window
Other Specifics
| 3 | |
| Concrete Perimeter | |
| Concrete | |
| Patio, Brick Paver Patio, Fire Pit | |
| Corner Lot | |
| 107X143 | |
| — | |
| Full | |
| Vaulted/Cathedral Ceilings, Bar-Wet, Hardwood Floors, First Floor Laundry, Built-in Features, Walk-In Closet(s), Ceiling - 9 Foot, Center Hall Plan, Coffered Ceiling(s), Open Floorplan, Some Carpeting | |
| Double Oven, Microwave, Dishwasher, Refrigerator, Washer, Dryer, Disposal, Stainless Steel Appliance(s), Built-In Oven, Range Hood, Gas Cooktop, Range Hood | |
| Not in DB | |
| — | |
| — | |
| — | |
| Wood Burning, Gas Log |
Tax History
| Year | Property Taxes |
|---|---|
| 2021 | $15,785 |
Contact Agent
Nearby Similar Homes
Nearby Sold Comparables
Contact Agent
Listing Provided By
RE/MAX of Naperville



